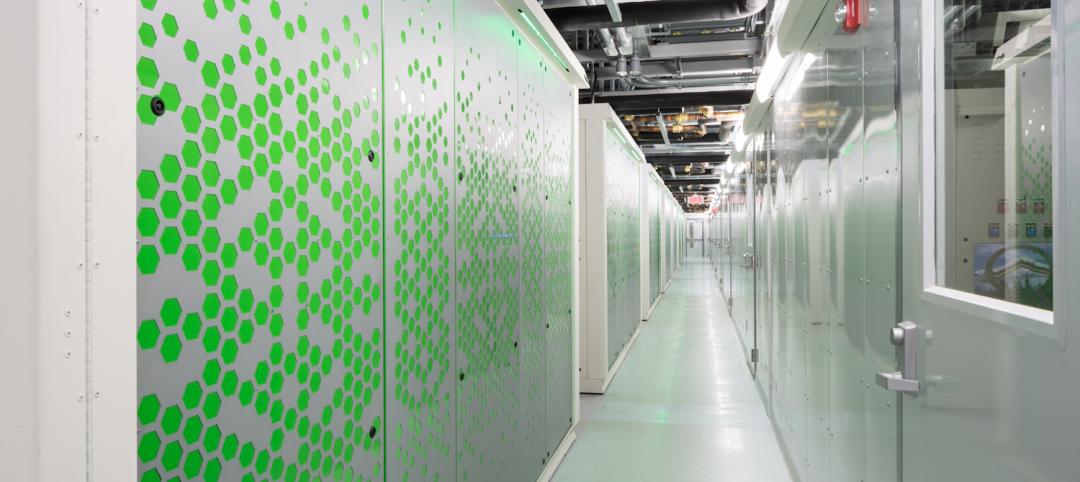The Empire State Building has been awarded LEED Gold for Existing Buildings certification as further recognition from the $550 million Empire State Rebuilding program.
The 2.85 million-sf building is celebrating its 80th anniversary while nearing completion of its renewal and repurposing to meet the needs of 21st Century businesses.
The LEED Gold certification follows the creation and implementation of a new replicable, transparent, quantifiable process for economically justified energy efficient retrofits in the existing built environment created a team of the Clinton Climate Initiative, Johnson Controls, Jones Lang LaSalle and the Rocky Mountain Institute.
The retrofit conducted by Johnson Controls and Jones Lang LaSalle is guaranteed to reduce the building's energy consumption by more than 38% and should save $4.4 million in energy costs annually, representing an approximate three-year payback of the cost of implementation.
The improvements also reduce carbon emissions by an estimated 105,000 metric tons over 15 years. BD+C
Related Stories
| May 22, 2014
BIM-driven prototype turns data centers into a kit of parts
Data center design specialist SPARCH creates a modular scheme for solutions provider Digital Realty.
| May 22, 2014
Facebook, Telus push the limits of energy efficiency with new data centers
Building Teams are employing a range of creative solutions—from evaporative cooling to novel hot/cold-aisle configurations to heat recovery schemes—in an effort to slash energy and water demand.
| May 15, 2014
'Virtually indestructible': Utah architect applies thin-shell dome concept for safer schools
At $94 a square foot and "virtually indestructible," some school districts in Utah are opting to build concrete dome schools in lieu of traditional structures.
| May 13, 2014
19 industry groups team to promote resilient planning and building materials
The industry associations, with more than 700,000 members generating almost $1 trillion in GDP, have issued a joint statement on resilience, pushing design and building solutions for disaster mitigation.
| May 12, 2014
Defining BIM – What do owners really want?
Given the complexities of the building process, it can be difficult for building owners to effectively communicate what they want and need with BIM. The response to the question usually is, “Give me everything.”
| May 2, 2014
Norwegian modular project set to be world's tallest timber-frame apartment building [slideshow]
A 14-story luxury apartment block in central Bergen, Norway, will be the world's tallest timber-framed multifamily project, at 49 meters (160 feet).
| May 1, 2014
Super BIM: 7 award-winning BIM/VDC-driven projects
Thom Mayne's Perot Museum of Nature and Science and Anaheim's new intermodal center are among the 2014 AIA TAP BIM Award winners.
| May 1, 2014
Chinese spec 'world's fastest' elevators for supertall project
Hitachi Elevator Co. will build and install 95 elevators—including two that the manufacturer labels as the "world's fastest"—for the Kohn Pedersen Fox-designed Guangzhou CTF Finance Center.
| Apr 23, 2014
Ahead of the crowd: How architects can utilize crowdsourcing for project planning
Advanced methods of data collection, applied both prior to design and after opening, are bringing a new focus to the entire planning process.
















