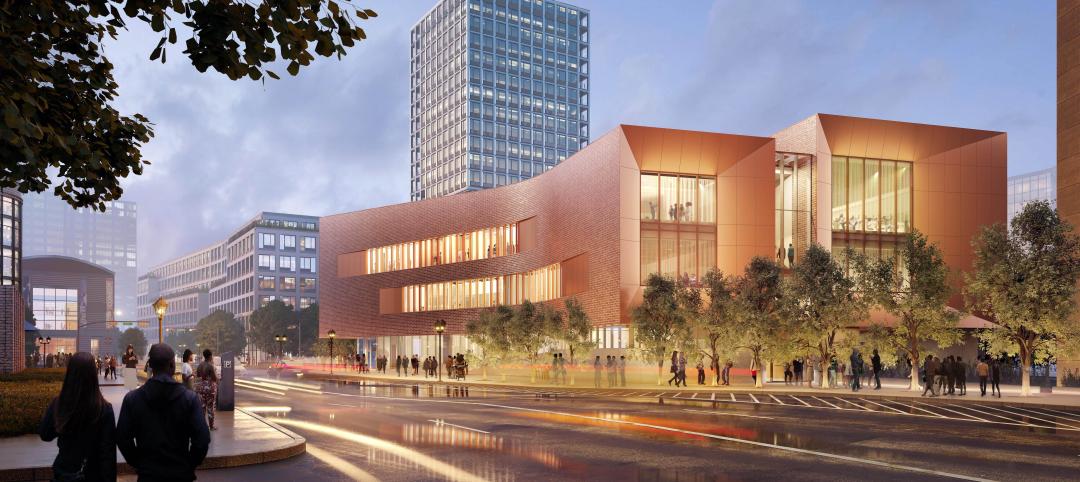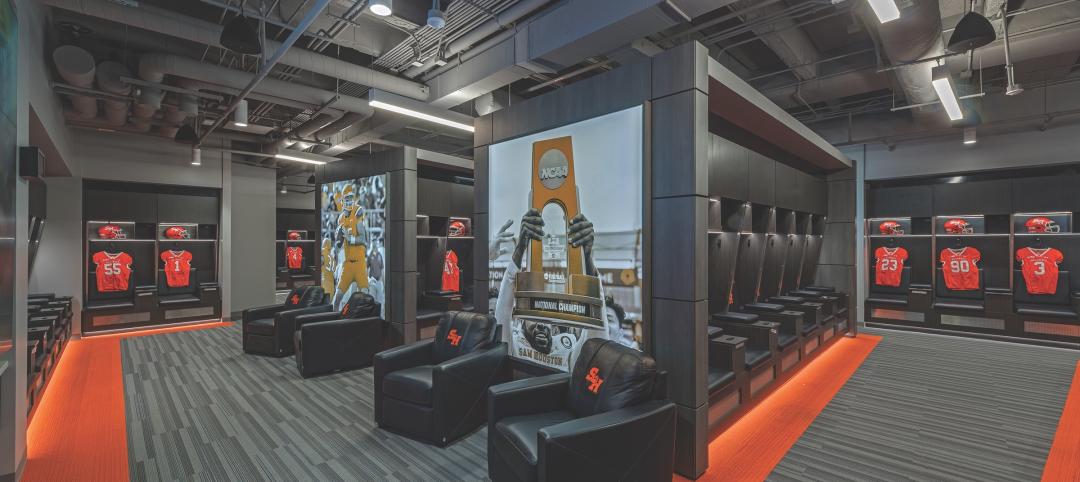2012 has ushered in a new era of building code changes, with the enhancements focused primarily on higher levels of energy efficiency. Their impact on the construction industry as a whole and the roofing industry are quite significant. Perhaps the most noteworthy are those prescribed in the 2012 International Energy Conservation Code (IECC), which calls for buildings to achieve a 30% increase in energy efficiencies over the 2006 IECC. This sixth edition of the code illustrates the growing importance of ensuring that all buildings are achieving high levels of energy efficiency in congruence with model building codes such as the IBC (International Building Code.)
According to the International Code Council (ICC), this comprehensive set of changes includes measures to improve the building envelope, HVAC systems and electrical systems of residential buildings up to three stories in height. Commercial building enhancements include required energy efficiency for windows, doors, skylights and the building envelope; and increased efficiencies for installed HVAC equipment, among others.
The new International Green Construction Code (IgCC), is an overlay code set to be published in the Spring of 2012. The IgCC is the first green building code developed in the ICC code development process. The IgCC is designed to reduce the negative impacts of the built environment on the natural environment. It was created by a broad-based committee with experts in such areas as government, business, academia, code development/enforcement, engineering and environmental advocacy.
The IgCC will go beyond traditional life/safety model codes and simulate some voluntary program requirements for commercial buildings to provide both safe and sustainable buildings. Thus, it will be used to incorporate sustainable practices within existing building codes at the state and/or jurisdictional level.
Of interest to the roofing industry are a number of provisions in the energy code. The IECC calls for the increase of insulation for low-slope roofs with above-deck insulation. This is important as insulation plays an important role in reducing a building’s energy use. The code’s prescriptive R-value and U-value requirements for above deck insulation by climate zone are simple and straightforward. (R-value is the measure of thermal resistance used in the building; U-value is measure of the rate of non-solar heat loss or gain (flow) through a material or assembly.)
The 2012 IECC code language also details solar reflectance and thermal emittance requirements and options for low sloped roofs in southern climate zones in addition to the minimum thermal resistance (in both R-value and U-value) of the insulating material required in roof assemblies.
Also making news later this year is the anticipated release of LEED 2012, the next version of the LEED rating systems. The 2012 version is still in draft, but indications are it will favor a more holistic and life cycle approach for products installed in LEED certified buildings and assemblies; and will reward transparency for sustainable manufacturing, socially responsible raw materials sourcing, and use of products with low VOC (volatile organic compounds) emissions.
While a detailed review of LEED 2012, IECC and IgCC are beyond the scope of this article, these new or revised codes and programs reveal the shift towards increased energy efficiency and environmental awareness not seen in previous versions of code. These objectives reinforce the overall importance of high-performance roofing systems as part of the building envelope. Now more than ever, a well-insulated and well protected roof is critical in new or renovated commercial buildings.
Beyond the pragmatic need to maximize energy efficiencies, code and program language is defining a roof’s emerging new role. Commercial roofs have become multi-use platforms that house a myriad of renewable energy systems and environmental features, such as photovoltaic (PV) and vegetative roofs.
These emerging assemblies, while enhancing the environmental and energy performance of a building, have added considerably to the foot traffic of the modern commercial roof. By definition, the very function of a roof is to protect the building and its contents. When additional equipment, PV panels or vegetation are installed and need to be maintained, it means more frequent foot traffic overall. These types of roof assemblies will bear a more taxing load that could stress the roofing systems beyond their normal capabilities. Add to that the economic risk that leaks, cracks and other damages could impart, and the value and importance of sustainable, durable and high-performing roofs grows exponentially.
As the new and revised codes prescribe, roofing systems are more complex and require more protective measures to increase its durability. The right premium cover board will help maintain the strength, durability and energy performance of a roofing system, allowing it to perform better, last longer, protect the building owner’s investment and support the tenants’ daily needs. Cover boards just take on added importance, given the added costs and complexity of the systems they protect and the potential consequences of a failure.
While a number of roof cover board materials are available to contractors, fiberglass-mat gypsum roofing boards, such as DensDeck Roof Boards for example, have proven to be effective. For more than 25 years, DensDeck panels have been shown to withstand delamination, deterioration, warping, and job site damage better than paper-faced gypsum board or other conventional roofing products, such as wood fiberboard and perlite.
Whatever roofing system you choose, be certain to select a durable cover board to protect the insulation needed for energy code and building program roof assembly R-values. While the prescriptive R-values vary by climate zone, every code or program requires some level of continuous insulation above the deck. The greater the insulation, the more roof protection makes sense. BD+C
Related Stories
Adaptive Reuse | Oct 22, 2024
Adaptive reuse project transforms 1840s-era mill building into rental housing
A recently opened multifamily property in Lawrence, Mass., is an adaptive reuse of an 1840s-era mill building. Stone Mill Lofts is one of the first all-electric mixed-income multifamily properties in Massachusetts. The all-electric building meets ambitious modern energy codes and stringent National Park Service historic preservation guidelines.
MFPRO+ News | Oct 22, 2024
Project financing tempers robust demand for multifamily housing
AEC Giants with multifamily practices report that the sector has been struggling over the past year, despite the high demand for housing, especially affordable products.
Performing Arts Centers | Oct 21, 2024
The New Jersey Performing Arts Center breaks ground on $336 million redevelopment of its 12-acre campus
In Newark, N.J., the New Jersey Performing Arts Center (NJPAC) has broken grown on the three-year, $336 million redevelopment of its 12-acre campus. The project will provide downtown Newark 350 mixed-income residential units, along with shops, restaurants, outdoor gathering spaces, and an education and community center with professional rehearsal spaces.
Office Buildings | Oct 21, 2024
3 surprises impacting the return to the office
This blog series exploring Gensler's Workplace Survey shows the top three surprises uncovered in the return to the office.
Healthcare Facilities | Oct 18, 2024
7 design lessons for future-proofing academic medical centers
HOK’s Paul Strohm and Scott Rawlings and Indiana University Health’s Jim Mladucky share strategies for planning and designing academic medical centers that remain impactful for generations to come.
Sports and Recreational Facilities | Oct 17, 2024
In the NIL era, colleges and universities are stepping up their sports facilities game
NIL policies have raised expectations among student-athletes about the quality of sports training and performing facilities, in ways that present new opportunities for AEC firms.
Codes and Standards | Oct 17, 2024
Austin, Texas, adopts AI-driven building permit software
After a successful pilot program, Austin has adopted AI-driven building permit software to speed up the building permitting process.
Resiliency | Oct 17, 2024
U.S. is reducing floodplain development in most areas
The perception that the U.S. has not been able to curb development in flood-prone areas is mostly inaccurate, according to new research from climate adaptation experts. A national survey of floodplain development between 2001 and 2019 found that fewer structures were built in floodplains than might be expected if cities were building at random.
Seismic Design | Oct 17, 2024
Calif. governor signs limited extension to hospital seismic retrofit mandate
Some California hospitals will have three additional years to comply with the state’s seismic retrofit mandate, after Gov. Gavin Newsom signed a bill extending the 2030 deadline.
MFPRO+ News | Oct 16, 2024
One-third of young adults say hurricanes like Helene and Milton will impact where they choose to live
Nearly one-third of U.S. residents between 18 and 34 years old say they are reconsidering where they want to move after seeing the damage wrought by Hurricane Helene, according to a Redfin report. About 15% of those over age 35 echoed their younger cohort’s sentiment.

















