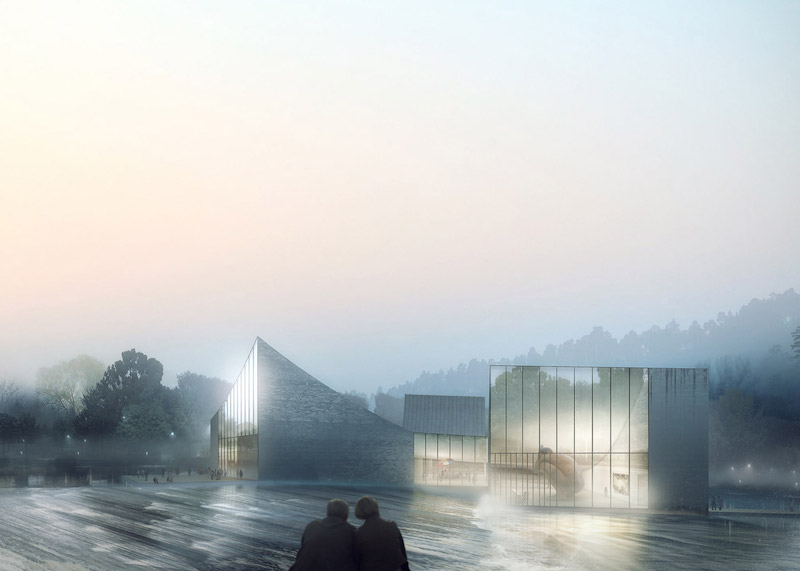Schmidt Hammer Lassen Architects has taken the idea of a structure being built “on the lake” quite literally with its recently revealed plans for a granite clubhouse and spa complex located directly on top of a lake. The 34,014-sf space will be built at the center of a lake in the southern China district of GaoYao and will eventually become an art gallery, spa, and lounge, serving residents of nearby exclusive villas, according to Dezeen.
The goal is not to make the structure look as if it is sitting on top of the lake but, instead, to make it an integrated part of the lake.
The complex will consist of three concave blocks with each block being connected to another via one of its corners. From above, the overall design looks like a giant lobster with two meaty claws, which is fitting, considering its aquatic locale. Specifically, the building will be located on the edge of a weir that controls the lake level. The only connection between the complex and the mainland will be a narrow pedestrian bridge.
The building will use its location in the center of a lake and its framed panoramic views in an effort to quickly connect visitors to the surrounding landscape. To make the most of these panoramic views, a Feng Shui expert was brought in to determine the building’s orientation within the build site and the direction of its entrances.
Due to the beauty the surrounding mountainous landscape offers, an open, column-free layout will be used in tandem with floor-to-ceiling glazing.
The building’s three parts will feature different amenities and facilities, but will be visually linked by light oak floors and gray granite walls that will be carried throughout the complex.
The complex is expected to be completed in early 2017 and is currently under construction.
 Rendering: Luxigon
Rendering: Luxigon
Related Stories
| Apr 9, 2014
5 important trends shaping today’s hotel construction market
AEC firms, developers, and investors worldwide are bullish on hotels. Our hospitality Giants share what’s new in this fast-morphing sector.
| Apr 9, 2014
Steel decks: 11 tips for their proper use | BD+C
Building Teams have been using steel decks with proven success for 75 years. Building Design+Construction consulted with technical experts from the Steel Deck Institute and the deck manufacturing industry for their advice on how best to use steel decking.
| Apr 2, 2014
8 tips for avoiding thermal bridges in window applications
Aligning thermal breaks and applying air barriers are among the top design and installation tricks recommended by building enclosure experts.
| Mar 26, 2014
Callison launches sustainable design tool with 84 proven strategies
Hybrid ventilation, nighttime cooling, and fuel cell technology are among the dozens of sustainable design techniques profiled by Callison on its new website, Matrix.Callison.com.
| Mar 24, 2014
Snøhetta unveils plans for serpentine mountain hotel
The winding hotel and apartment building will be built between the mountains and the sea in remote Glåpen, Norway.
| Mar 20, 2014
Common EIFS failures, and how to prevent them
Poor workmanship, impact damage, building movement, and incompatible or unsound substrate are among the major culprits of EIFS problems.
| Mar 20, 2014
D.C. breaks ground on $2B mega waterfront development [slideshow]
When complete, the Wharf will feature approximately 3 million sf of new residential, office, hotel, retail, cultural, and public uses, including waterfront parks, promenades, piers, and docks.
| Mar 13, 2014
Austria's tallest tower shimmers with striking 'folded façade' [slideshow]
The 58-story DC Tower 1 is the first of two high-rises designed by Dominique Perrault Architecture for Vienna's skyline.
| Mar 12, 2014
14 new ideas for doors and door hardware
From a high-tech classroom lockdown system to an impact-resistant wide-stile door line, BD+C editors present a collection of door and door hardware innovations.
| Mar 5, 2014
5 tile design trends for 2014
Beveled, geometric, and high-tech patterns are among the hot ceramic tile trends, say tile design experts.

















