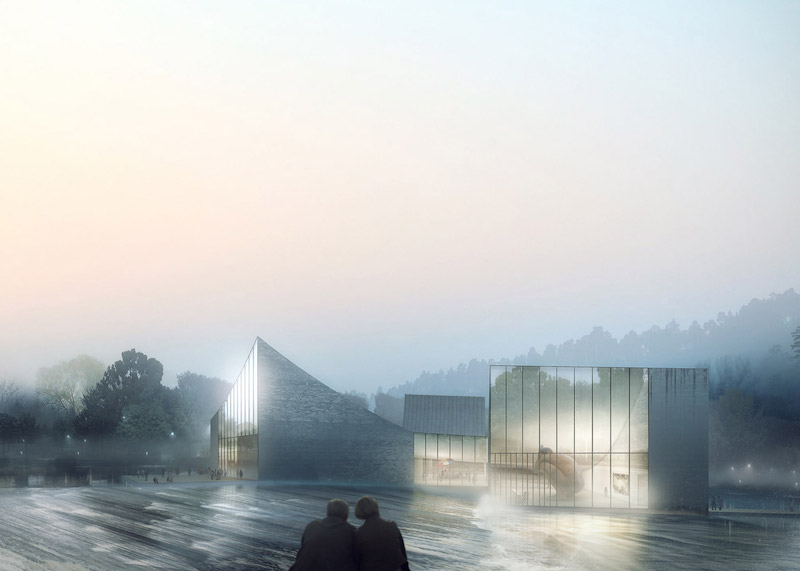Schmidt Hammer Lassen Architects has taken the idea of a structure being built “on the lake” quite literally with its recently revealed plans for a granite clubhouse and spa complex located directly on top of a lake. The 34,014-sf space will be built at the center of a lake in the southern China district of GaoYao and will eventually become an art gallery, spa, and lounge, serving residents of nearby exclusive villas, according to Dezeen.
The goal is not to make the structure look as if it is sitting on top of the lake but, instead, to make it an integrated part of the lake.
The complex will consist of three concave blocks with each block being connected to another via one of its corners. From above, the overall design looks like a giant lobster with two meaty claws, which is fitting, considering its aquatic locale. Specifically, the building will be located on the edge of a weir that controls the lake level. The only connection between the complex and the mainland will be a narrow pedestrian bridge.
The building will use its location in the center of a lake and its framed panoramic views in an effort to quickly connect visitors to the surrounding landscape. To make the most of these panoramic views, a Feng Shui expert was brought in to determine the building’s orientation within the build site and the direction of its entrances.
Due to the beauty the surrounding mountainous landscape offers, an open, column-free layout will be used in tandem with floor-to-ceiling glazing.
The building’s three parts will feature different amenities and facilities, but will be visually linked by light oak floors and gray granite walls that will be carried throughout the complex.
The complex is expected to be completed in early 2017 and is currently under construction.
 Rendering: Luxigon
Rendering: Luxigon
Related Stories
| Nov 2, 2011
John W. Baumgarten Architect, P.C, wins AIA Long Island Chapter‘s Healthcare Award for Renovation
The two-story lobby features inlaid marble floors and wood-paneled wainscoting that pays homage to the building’s history.
| Sep 26, 2011
Energy efficient LED flat panels installed at N.Y. metro hospitals
LED Flat Panels deliver fully dimmable, energy efficient high quality lighting with even, shadow-free distribution, and excellent 85 Color Rendering Index.
| Sep 23, 2011
Curtainwall façade installation at Ohio State Cancer and Critical Care facility
A sophisticated curtainwall facade will be installed at the new OSU Cancer and Critical Care facility.
| Sep 14, 2011
Insulated metal wall panels adorn Pennsylvania hospital
The $40 million, 80,000 sf medical office building includes more than 7,000 sf of architectural flat insulated metal wall panels.
| Sep 12, 2011
Living Buildings: Are AEC Firms up to the Challenge?
Modular Architecture > You’ve done a LEED Gold or two, maybe even a LEED Platinum. But are you and your firm ready to take on the Living Building Challenge? Think twice before you say yes.
| Sep 7, 2011
KLMK Group awarded contract with Louisiana’s Slidell Memorial Hospital
The renovation will include a 56,000-sf Emergency Room/Cardiology Expansion.

















