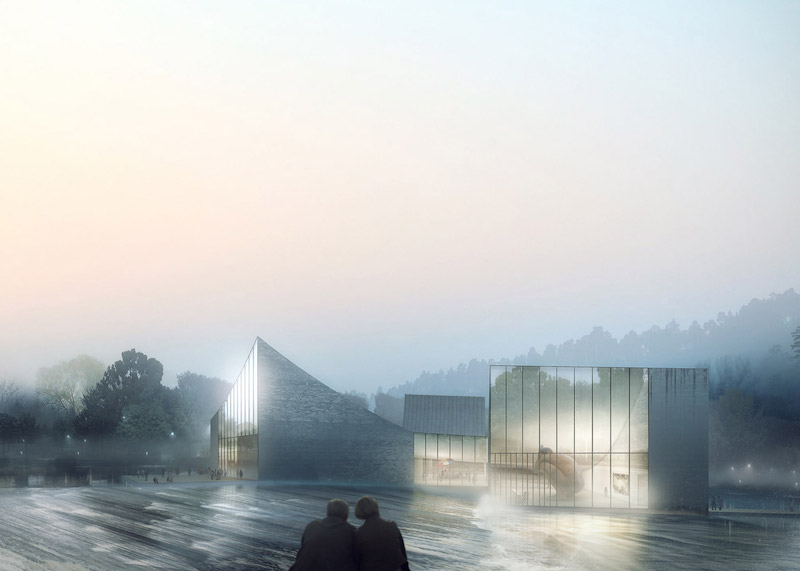Schmidt Hammer Lassen Architects has taken the idea of a structure being built “on the lake” quite literally with its recently revealed plans for a granite clubhouse and spa complex located directly on top of a lake. The 34,014-sf space will be built at the center of a lake in the southern China district of GaoYao and will eventually become an art gallery, spa, and lounge, serving residents of nearby exclusive villas, according to Dezeen.
The goal is not to make the structure look as if it is sitting on top of the lake but, instead, to make it an integrated part of the lake.
The complex will consist of three concave blocks with each block being connected to another via one of its corners. From above, the overall design looks like a giant lobster with two meaty claws, which is fitting, considering its aquatic locale. Specifically, the building will be located on the edge of a weir that controls the lake level. The only connection between the complex and the mainland will be a narrow pedestrian bridge.
The building will use its location in the center of a lake and its framed panoramic views in an effort to quickly connect visitors to the surrounding landscape. To make the most of these panoramic views, a Feng Shui expert was brought in to determine the building’s orientation within the build site and the direction of its entrances.
Due to the beauty the surrounding mountainous landscape offers, an open, column-free layout will be used in tandem with floor-to-ceiling glazing.
The building’s three parts will feature different amenities and facilities, but will be visually linked by light oak floors and gray granite walls that will be carried throughout the complex.
The complex is expected to be completed in early 2017 and is currently under construction.
 Rendering: Luxigon
Rendering: Luxigon
Related Stories
| Aug 11, 2010
Cannon Design’s European-inspired Sparkling Hill Resort breaks ground
Cannon Design, a leading international architectural, engineering and planning firm, is pleased to announce that the firm’s Sparkling Hill Resort and Wellness Hotel in Vernon, BC, has broken ground.
| Aug 11, 2010
10 tips for mitigating influenza in buildings
Adopting simple, common-sense measures and proper maintenance protocols can help mitigate the spread of influenza in buildings. In addition, there are system upgrades that can be performed to further mitigate risks. Trane Commercial Systems offers 10 tips to consider during the cold and flu season.
| Aug 11, 2010
Skanska, Turner most active in U.S. hotel construction, according to BD+C's Giants 300 report
A ranking of the Top 50 Hotel Contractors based on Building Design+Construction's 2009 Giants 300 survey. For more Giants 300 rankings, visit http://www.BDCnetwork.com/Giants
| Aug 11, 2010
McCarthy, Skanska among nation's largest healthcare contractors, according to BD+C's Giants 300 report
A ranking of the Top 50 Healthcare Contractors based on Building Design+Construction's 2009 Giants 300 survey. For more Giants 300 rankings, visit http://www.BDCnetwork.com/Giants
| Aug 11, 2010
AECOM, Arup, Gensler most active in commercial building design, according to BD+C's Giants 300 report
A ranking of the Top 100 Commercial Design Firms based on Building Design+Construction's 2009 Giants 300 survey. For more Giants 300 rankings, visit http://www.BDCnetwork.com/Giants
| Aug 11, 2010
New book provides energy efficiency guidance for hotels
Recommendations on achieving 30% energy savings over minimum code requirements are contained in the newly published Advanced Energy Design Guide for Highway Lodging. The energy savings guidance for design of new hotels provides a first step toward achieving a net-zero-energy building.
| Aug 11, 2010
Perkins+Will master plans Vedanta University teaching hospital in India
Working together with the Anil Agarwal Foundation, Perkins+Will developed the master plan for the Medical Precinct of a new teaching hospital in a remote section of Puri, Orissa, India. The hospital is part of an ambitious plan to develop this rural area into a global center of education and healthcare that would be on par with Harvard, Stanford, and Oxford.
| Aug 11, 2010
Turner Building Cost Index dips nearly 4% in second quarter 2009
Turner Construction Company announced that the second quarter 2009 Turner Building Cost Index, which measures nonresidential building construction costs in the U.S., has decreased 3.35% from the first quarter 2009 and is 8.92% lower than its peak in the second quarter of 2008. The Turner Building Cost Index number for second quarter 2009 is 837.







