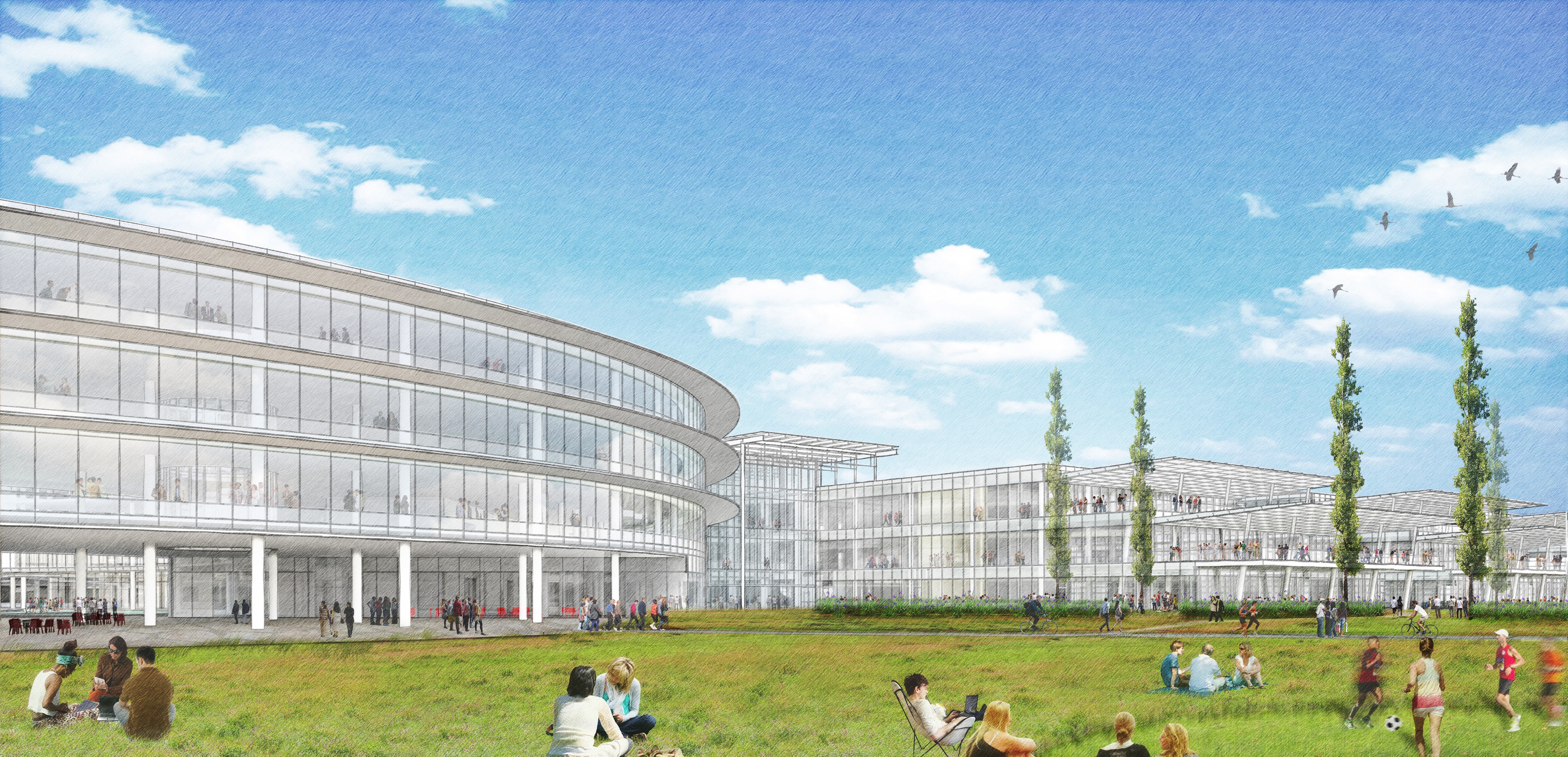Expedia, the online travel company, unveiled designs for a new waterfront headquarters that will be inspired heavily by Pacific Northwest scenery.
The company will move across Lake Washington in 2019, relocating from Bellevue, Wash., to Seattle.
Plans include repurposing four existing lab buildings and constructing a 600,000-sf four-story office building with large glass curtain walls. The windows will provide views of Elliott Bay, Mt. Rainier, and the Olympic Mountains.
Enhancing outdoor space is a key to the project, as the complex will have a courtyard, spacious campus lawn, and outdoor work and recreation areas.
“Although these are early designs, we are very excited about the direction our campus is heading and feel that it brings together all that we are—a leading technology company revolutionizing the world of travel with deep roots in the Pacific Northwest,” Dara Khosrowshahi, President and CEO of Expedia, said in a statement. “This will be an environment that will help us retain and build a world-class team of diverse, talented and passionate employees as we continue to grow.”
Construction will begin in late 2016. The campus was designed by the Seattle office of Bohlin Cywinski Jackson, along with Studios Architecture and PWP Landscape Architecture. This is just phase 1 of the development project; two more tentative phases could bring an additional 730,000 sf of office space.
(Click renderings for larger views)
 Visitors to the Expedia campus will enter the courtyard, which will accommodate a range of activities, including visitor arrival and drop-off, all-hands meetings, outdoor meetings and recreation.
Visitors to the Expedia campus will enter the courtyard, which will accommodate a range of activities, including visitor arrival and drop-off, all-hands meetings, outdoor meetings and recreation.
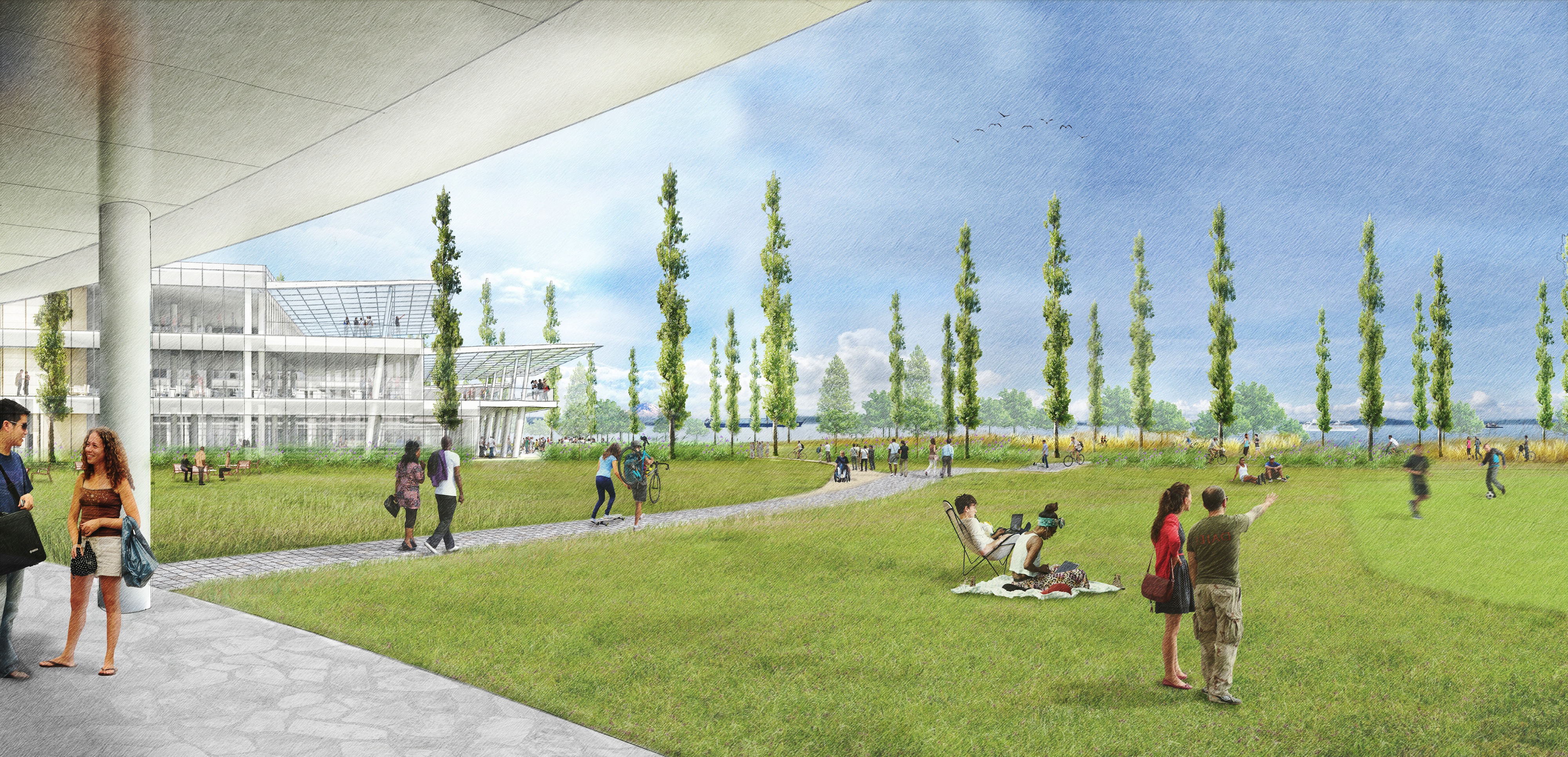 The Expedia campus lawn to the west of the courtyard is a natural landscape designed to maximize views and allow for a diverse array of outdoor events, exercise and activities overlooking Elliott Bay.
The Expedia campus lawn to the west of the courtyard is a natural landscape designed to maximize views and allow for a diverse array of outdoor events, exercise and activities overlooking Elliott Bay.
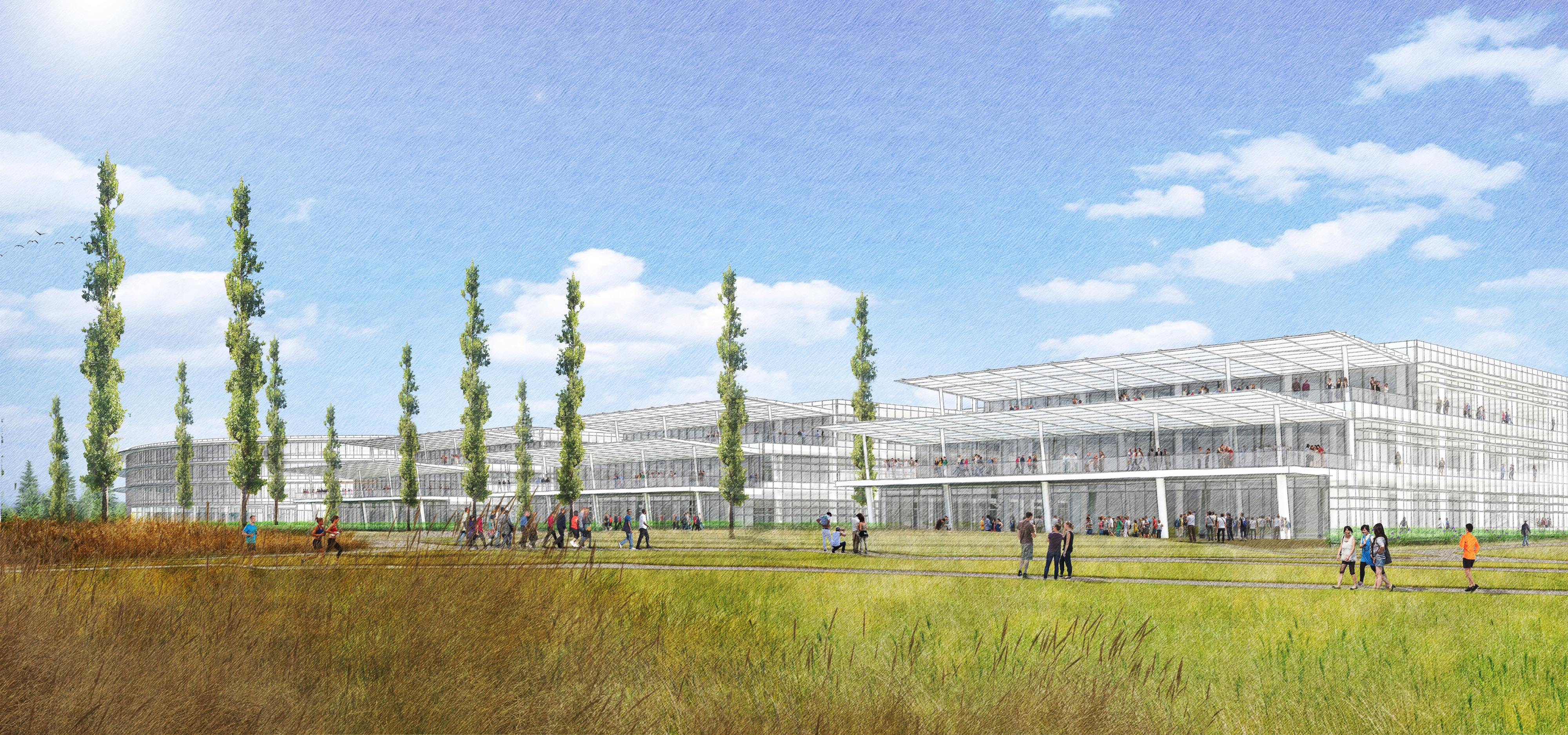 Expedia will repurpose the four existing laboratory buildings into new open workspaces overlooking the campus lawn towards the Puget Sound.
Expedia will repurpose the four existing laboratory buildings into new open workspaces overlooking the campus lawn towards the Puget Sound.
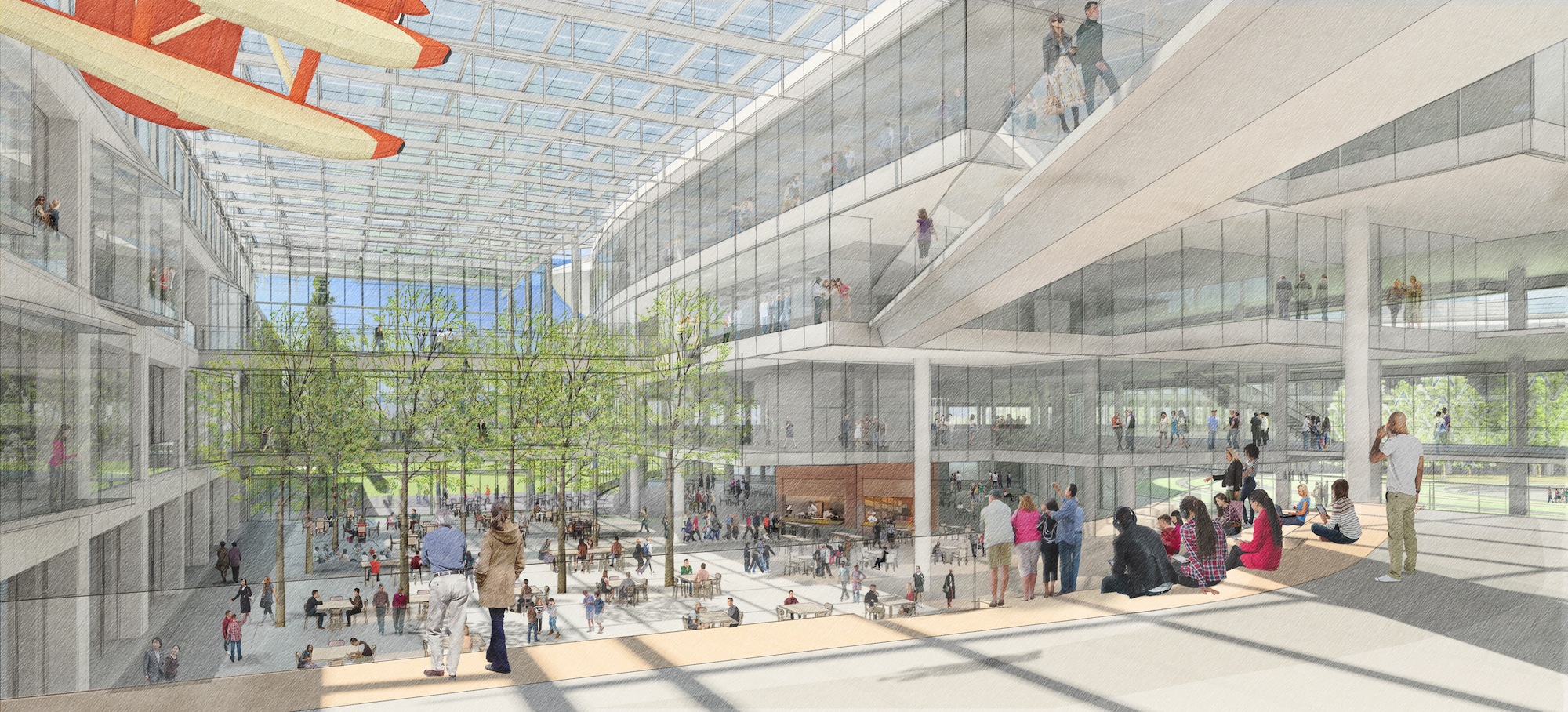 The Expedia Nexus, a four-story atrium located between the new building and the first of the repurposed former laboratory buildings, will accommodate multiple activities including company meetings, dining, special events, and socializing.
The Expedia Nexus, a four-story atrium located between the new building and the first of the repurposed former laboratory buildings, will accommodate multiple activities including company meetings, dining, special events, and socializing.
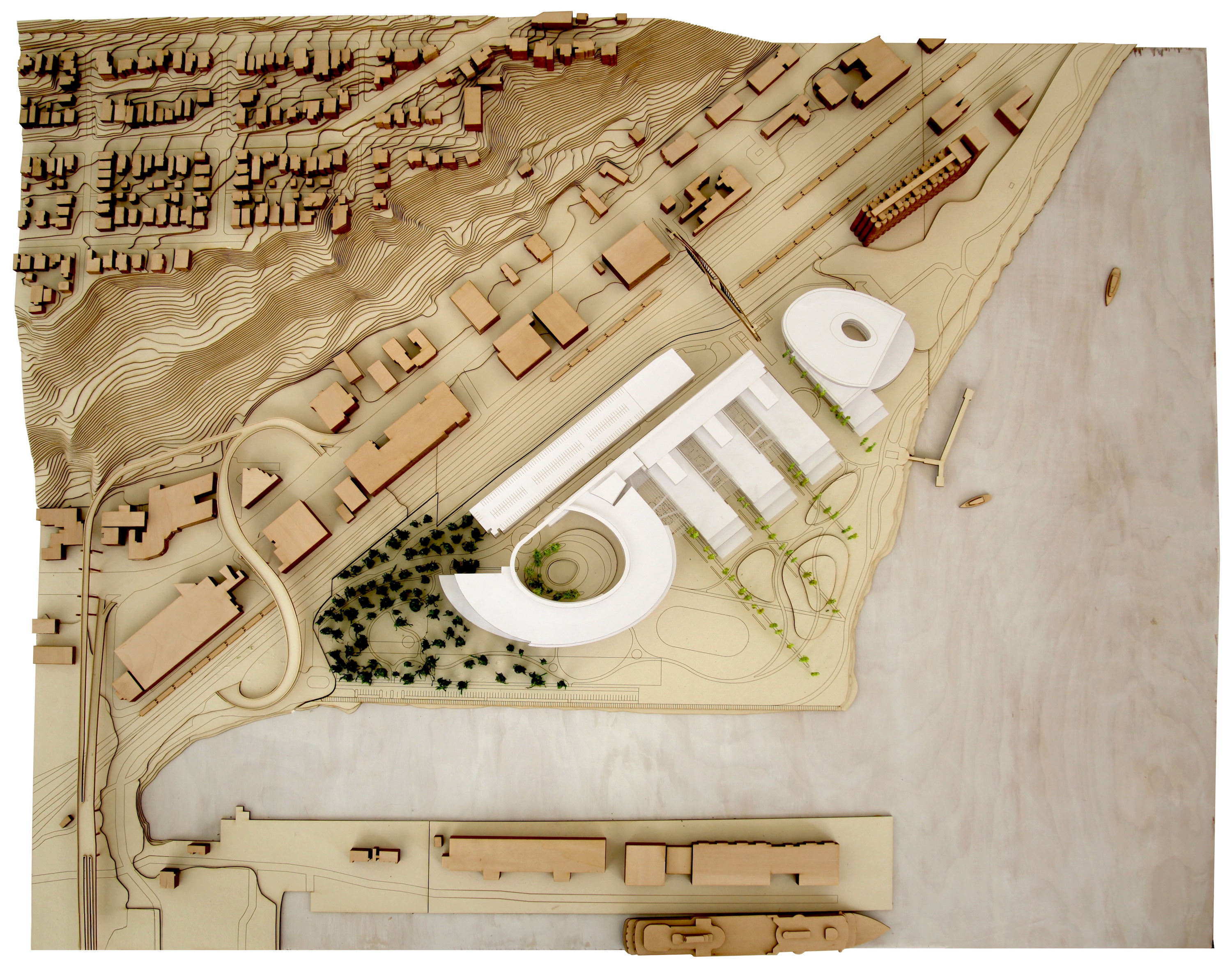 Designed by Bohlin Cywinski Jackson in conjunction with Studios Architecture and PWP Landscape Architecture, Expedia's Seattle campus design reconfigures the former Amgen campus to meet the aspirations and needs of a global travel company.
Designed by Bohlin Cywinski Jackson in conjunction with Studios Architecture and PWP Landscape Architecture, Expedia's Seattle campus design reconfigures the former Amgen campus to meet the aspirations and needs of a global travel company.
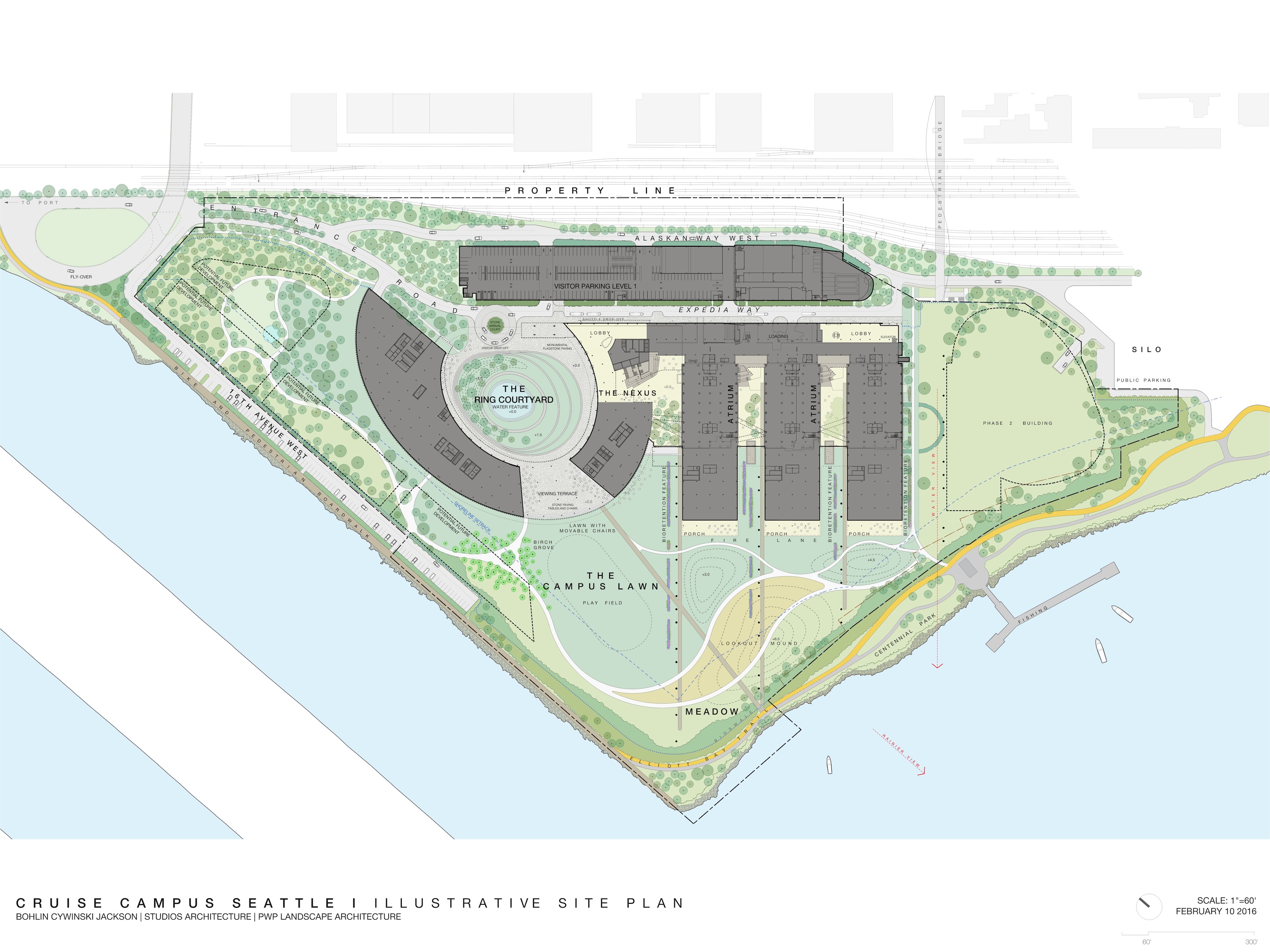 Expedia's Phase I plans include new construction, the adaptive reuse of the existing buildings, and the development of outdoor green spaces. Areas for potential future development (Phase II or III) could occur on the northwest and southeast portions of the site and are noted in black outline.
Expedia's Phase I plans include new construction, the adaptive reuse of the existing buildings, and the development of outdoor green spaces. Areas for potential future development (Phase II or III) could occur on the northwest and southeast portions of the site and are noted in black outline.
Related Stories
| May 1, 2012
Gilbane to build $100 million cranberries manufacturing facility
Gilbane to provide design build services for a new Lean manufacturing facility for Ocean Spray Cranberries Inc., beverage products.
| Apr 30, 2012
Summit Design + Build completes build-out for Office Concepts
The project is seeking LEED ID Silver certification from the U.S. Green Building Council.
| Apr 30, 2012
KBE Building completes renovation at the ConnCAT
The $1.2 million project consisted of a 16,000-sf interior renovation.
| Apr 27, 2012
GreenExpo365.com to offer webinars on EPA’s WaterSense Program
Architects and builders interested in developing water-efficient buildings invited to attend free sessions featuring experts discussing water-efficient building practices.
| Apr 27, 2012
China Mobile selects Leo A Daly to design three buildings at its new HQ
LEO A DALY, in collaboration with Local Design Institute WDCE, wins competition to design Phase 2, Plot B, of Campus.
| Apr 24, 2012
ULI Real Estate Consensus Forecast, projects improvements for the real estate industry through 2014
Survey is based on opinions from 38 of the nation’s leading real estate economists and analysts and suggests a marked increase in commercial real estate activity, with total transaction volume expected to rise from $250 billion in 2012 to $312 billion in 2014.
| Apr 24, 2012
AECOM design and engineering team realizes NASA vision for Sustainability Base
LEED Platinum facility opens at NASA Ames Research Center at California’s Moffett Field.
| Apr 23, 2012
Innovative engineering behind BIG’s Vancouver Tower
Buro Happold’s structural design supports the top-heavy, complex building in a high seismic zone; engineers are using BIM technology to design a concrete structure with post-tensioned walls.
| Apr 23, 2012
Thornton Tomasetti project wins AISC Merit Award
Thornton Tomasetti provided structural design services through construction administration to architect HOK for the 1.6-million-sf tower and tiara structure, which comprises 15 steel tube arches spanning approximately 158 feet horizontally and 130 feet vertically from the top of the main building roof.
| Apr 20, 2012
Century-old courthouse renovated for Delaware law firm offices
To account for future expansion, Francis Cauffman developed a plan to accommodate the addition of an 8-story tower to the building.



