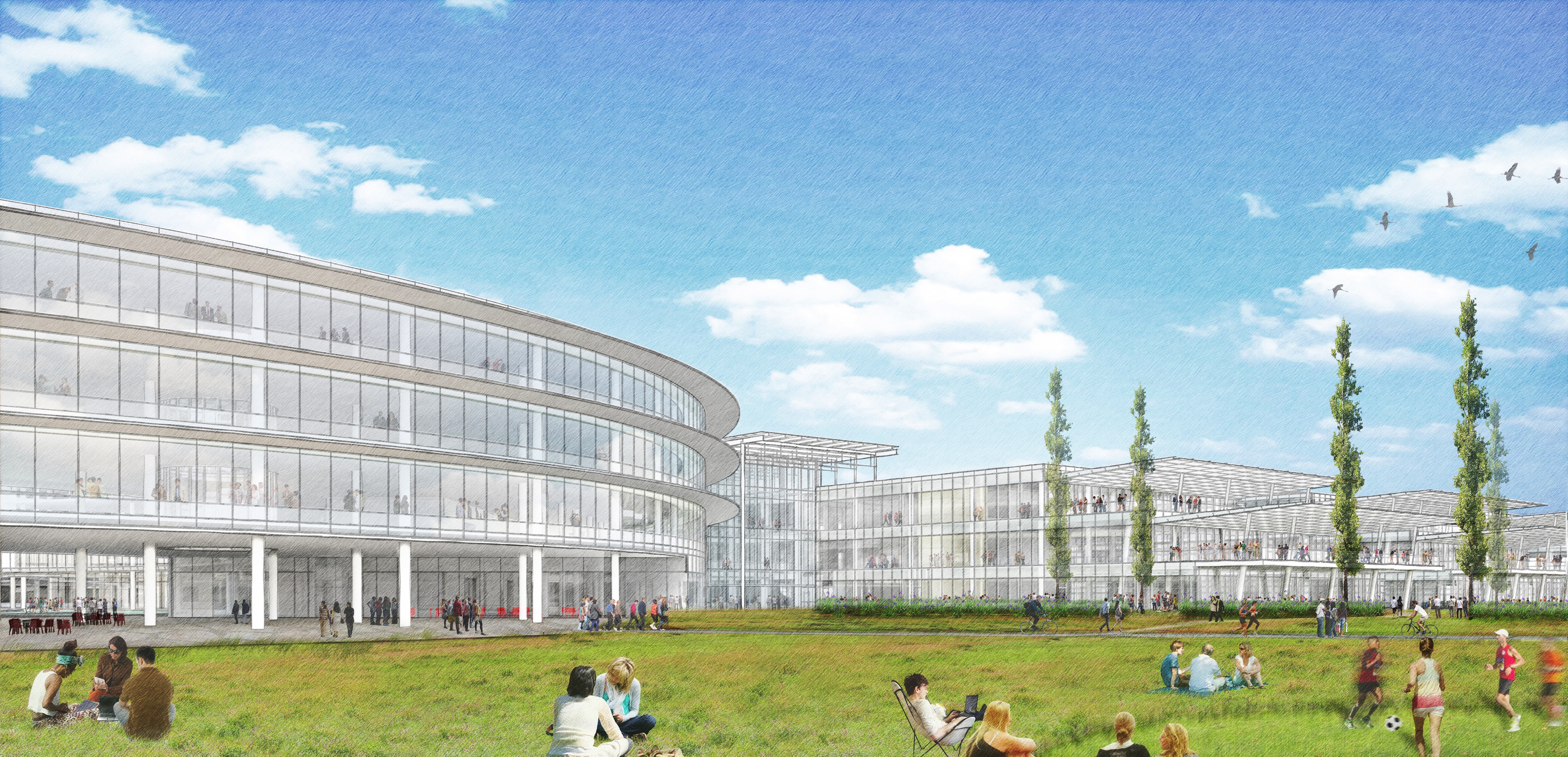Expedia, the online travel company, unveiled designs for a new waterfront headquarters that will be inspired heavily by Pacific Northwest scenery.
The company will move across Lake Washington in 2019, relocating from Bellevue, Wash., to Seattle.
Plans include repurposing four existing lab buildings and constructing a 600,000-sf four-story office building with large glass curtain walls. The windows will provide views of Elliott Bay, Mt. Rainier, and the Olympic Mountains.
Enhancing outdoor space is a key to the project, as the complex will have a courtyard, spacious campus lawn, and outdoor work and recreation areas.
“Although these are early designs, we are very excited about the direction our campus is heading and feel that it brings together all that we are—a leading technology company revolutionizing the world of travel with deep roots in the Pacific Northwest,” Dara Khosrowshahi, President and CEO of Expedia, said in a statement. “This will be an environment that will help us retain and build a world-class team of diverse, talented and passionate employees as we continue to grow.”
Construction will begin in late 2016. The campus was designed by the Seattle office of Bohlin Cywinski Jackson, along with Studios Architecture and PWP Landscape Architecture. This is just phase 1 of the development project; two more tentative phases could bring an additional 730,000 sf of office space.
(Click renderings for larger views)
 Visitors to the Expedia campus will enter the courtyard, which will accommodate a range of activities, including visitor arrival and drop-off, all-hands meetings, outdoor meetings and recreation.
Visitors to the Expedia campus will enter the courtyard, which will accommodate a range of activities, including visitor arrival and drop-off, all-hands meetings, outdoor meetings and recreation.
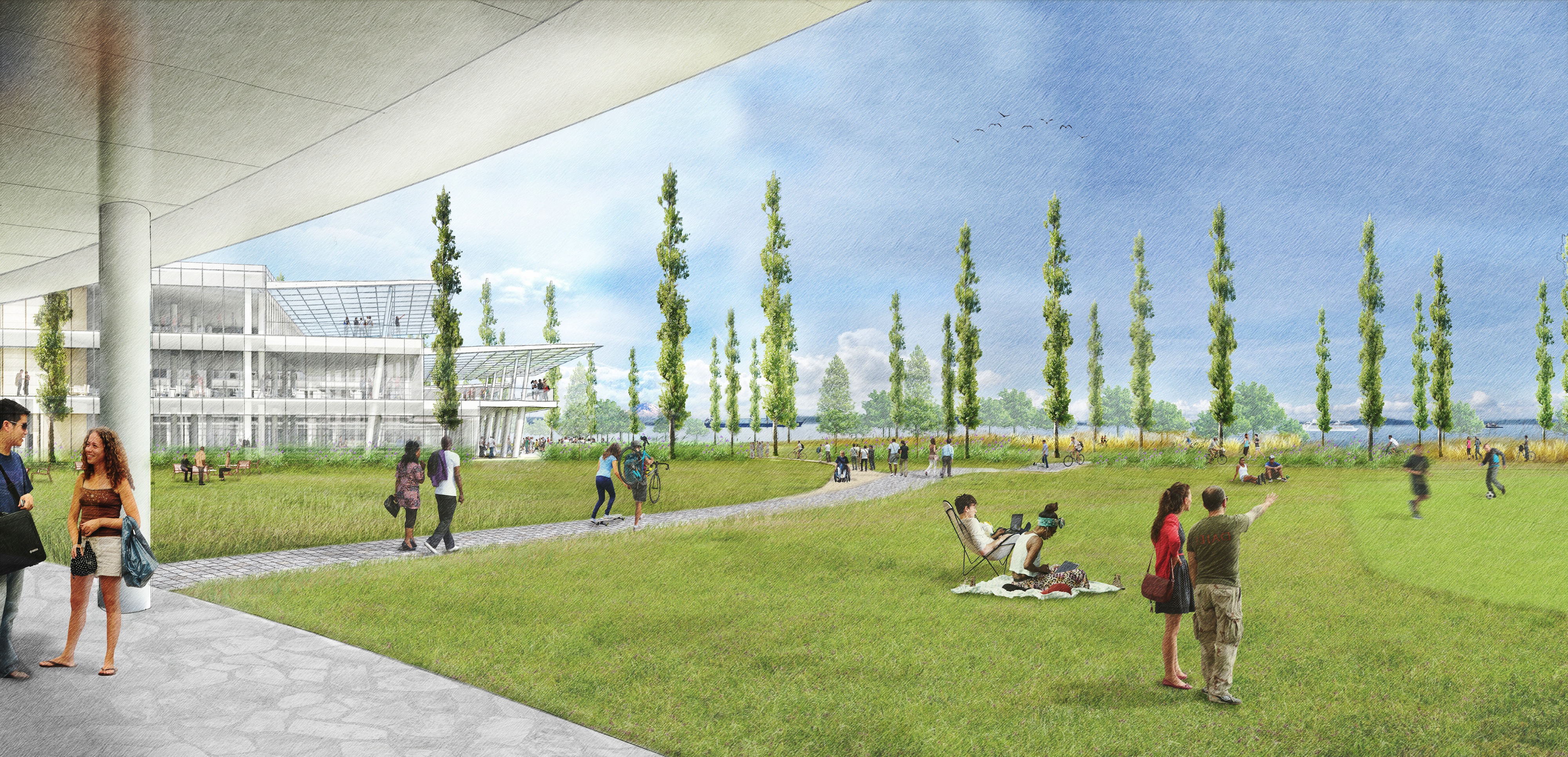 The Expedia campus lawn to the west of the courtyard is a natural landscape designed to maximize views and allow for a diverse array of outdoor events, exercise and activities overlooking Elliott Bay.
The Expedia campus lawn to the west of the courtyard is a natural landscape designed to maximize views and allow for a diverse array of outdoor events, exercise and activities overlooking Elliott Bay.
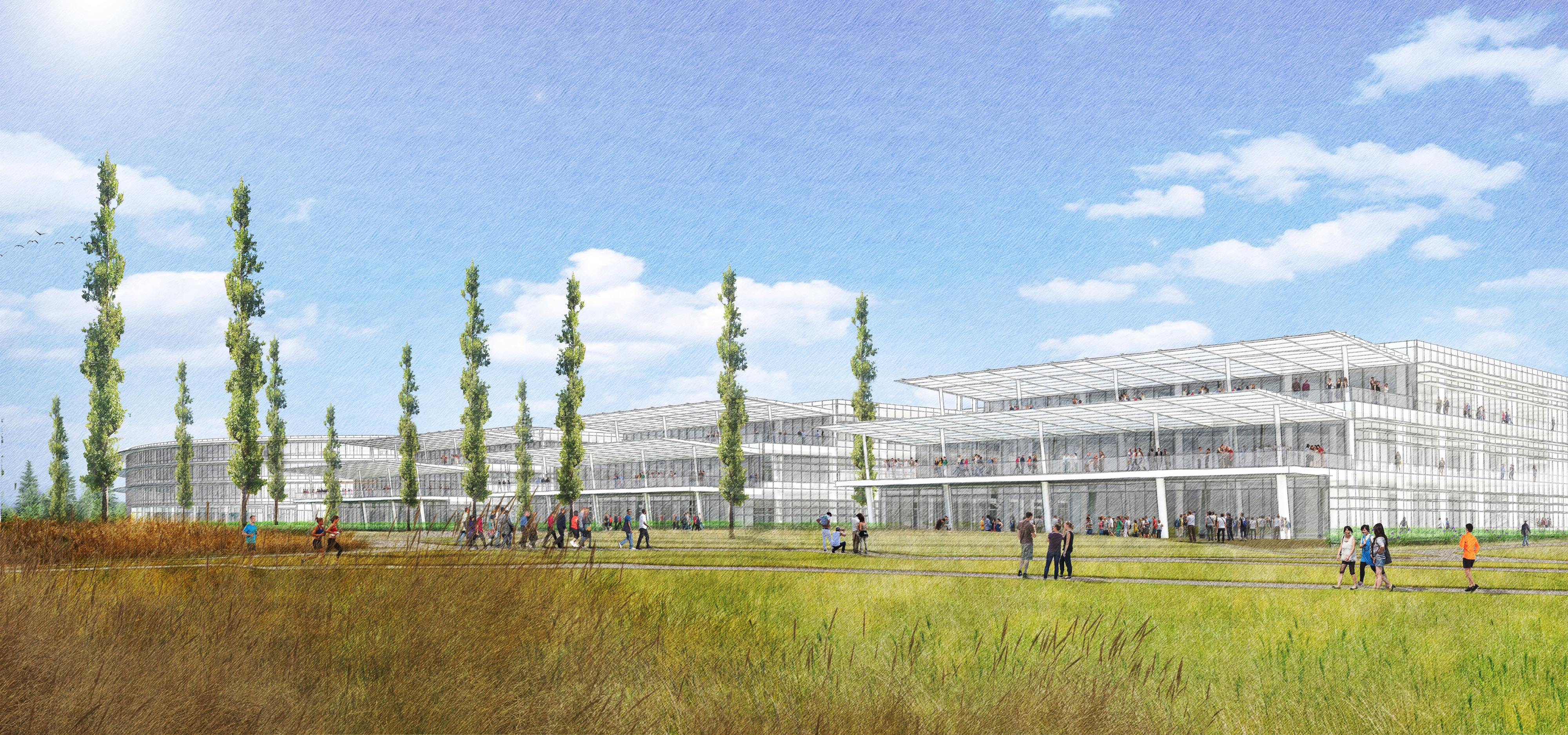 Expedia will repurpose the four existing laboratory buildings into new open workspaces overlooking the campus lawn towards the Puget Sound.
Expedia will repurpose the four existing laboratory buildings into new open workspaces overlooking the campus lawn towards the Puget Sound.
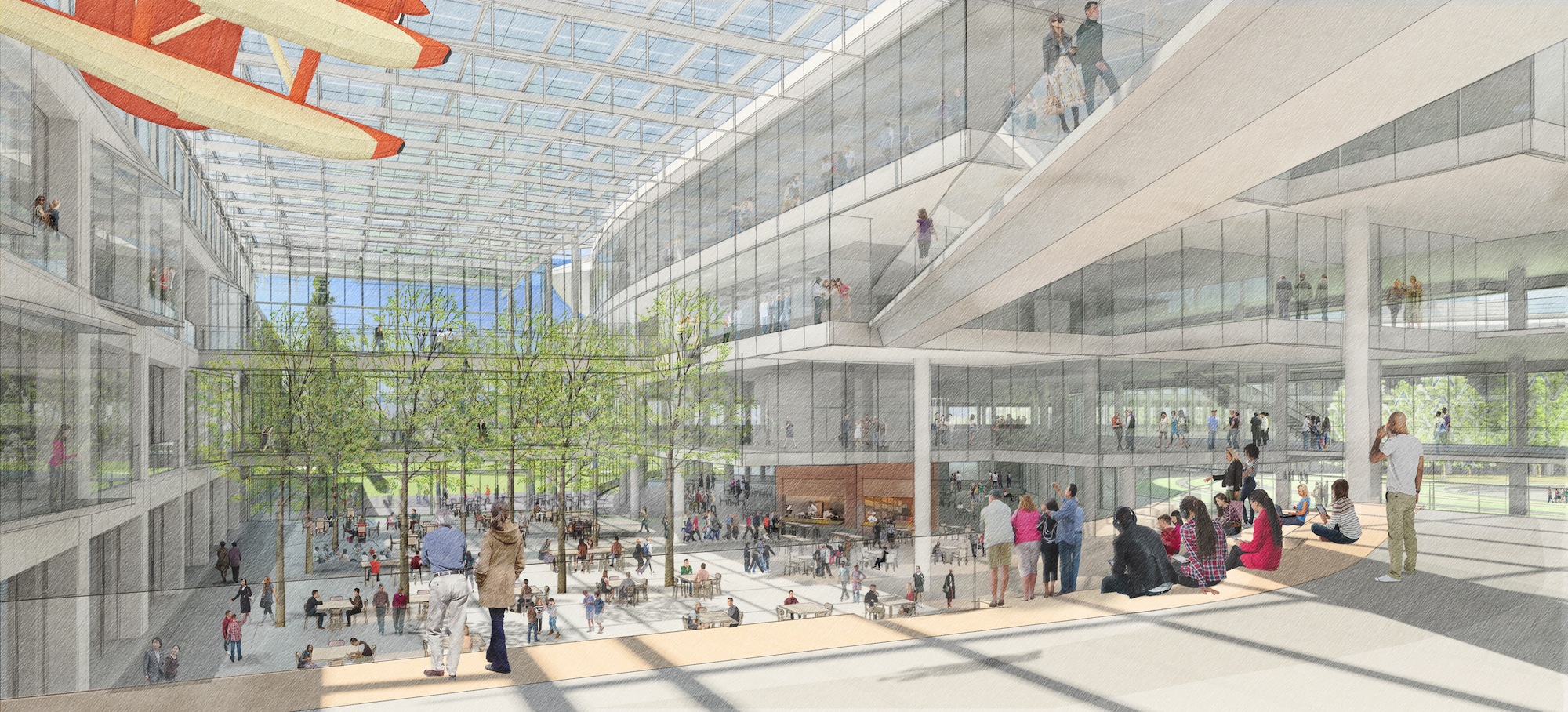 The Expedia Nexus, a four-story atrium located between the new building and the first of the repurposed former laboratory buildings, will accommodate multiple activities including company meetings, dining, special events, and socializing.
The Expedia Nexus, a four-story atrium located between the new building and the first of the repurposed former laboratory buildings, will accommodate multiple activities including company meetings, dining, special events, and socializing.
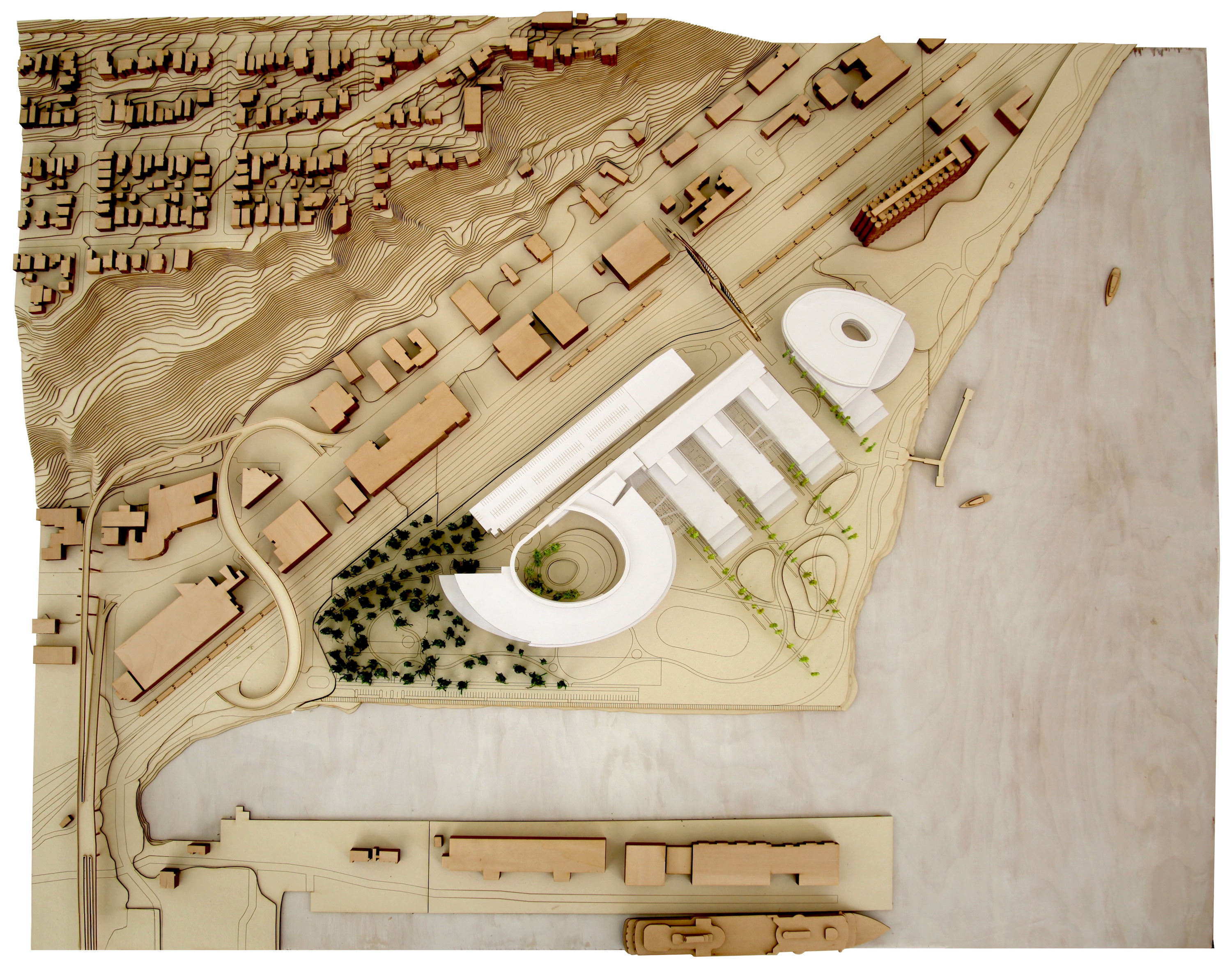 Designed by Bohlin Cywinski Jackson in conjunction with Studios Architecture and PWP Landscape Architecture, Expedia's Seattle campus design reconfigures the former Amgen campus to meet the aspirations and needs of a global travel company.
Designed by Bohlin Cywinski Jackson in conjunction with Studios Architecture and PWP Landscape Architecture, Expedia's Seattle campus design reconfigures the former Amgen campus to meet the aspirations and needs of a global travel company.
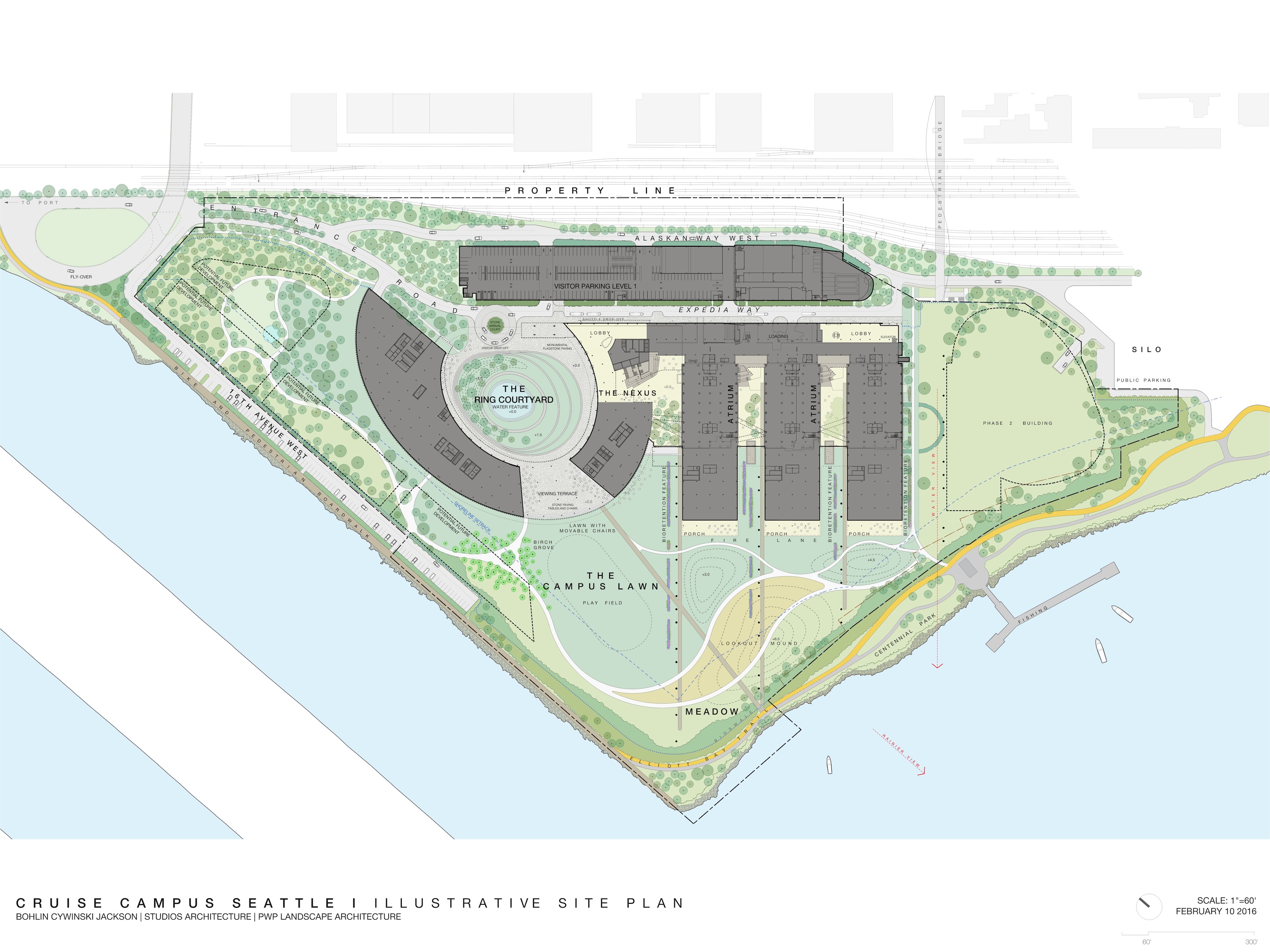 Expedia's Phase I plans include new construction, the adaptive reuse of the existing buildings, and the development of outdoor green spaces. Areas for potential future development (Phase II or III) could occur on the northwest and southeast portions of the site and are noted in black outline.
Expedia's Phase I plans include new construction, the adaptive reuse of the existing buildings, and the development of outdoor green spaces. Areas for potential future development (Phase II or III) could occur on the northwest and southeast portions of the site and are noted in black outline.
Related Stories
Office Buildings | Jul 19, 2022
Austin adaptive reuse project transforms warehouse site into indoor-outdoor creative office building
Fifth and Tillery, an adaptive reuse project, has revitalized a post-industrial site in East Austin, Texas.
Office Buildings | Jul 12, 2022
Miami office tower nears completion, topping off at 55 stories
In Miami, construction of OKO Group and Cain International’s 830 Brickell office tower is nearing completion.
AEC Business Innovation | Jun 15, 2022
Cognitive health takes center stage in the AEC industry
Two prominent architecture firms are looking to build on the industry’s knowledge base on design’s impact on building occupant health and performance with new research efforts.
Sustainable Design and Construction | Jun 14, 2022
For its new office, a farm in California considers four sustainable design options, driven by data
The architect used cove.tool’s performance measurement software to make its case.
Office Buildings | Jun 13, 2022
San Antonio’s electric utility HQ to transform into a modern office building
In San Antonio, Tex., the former headquarters of CPS Energy, the city’s electric utility, is slated to transform into 100,000 square feet of office and retail space on San Antonio’s famed River Walk.
Office Buildings | Jun 8, 2022
Former L.A. Times newsroom/printing plant remade into office campus
Phase 1 of The Press, an adaptive reuse project that is converting an old Los Angeles Times facility into a modern office campus, was recently completed in Costa Mesa, Calif.
Office Buildings | May 19, 2022
JLL releases its 2022 Office Fit Out Guide
JLL’s 2022 Office Fit Out Guide report provides benchmark costs to build out a range of office types across major markets in the United States and Canada.
Headquarters | May 10, 2022
JPMorgan Chase’s new all-electric headquarters to have net-zero operational emissions
JPMorgan Chase’s recently unveiled plans for its new global headquarters building in New York City that is rife with impressive sustainability credentials.
Building Team | May 6, 2022
Atlanta’s largest adaptive reuse project features cross laminated timber
Global real estate investment and management firm Jamestown recently started construction on more than 700,000 sf of new live, work, and shop space at Ponce City Market.
Office Buildings | Apr 28, 2022
A 48-story office tower to rise over boomtown Austin
In downtown Austin, Texas, a planned 48-story office tower, The Republic, recently secured its first major tenant—allowing for the groundbreaking by midyear.



