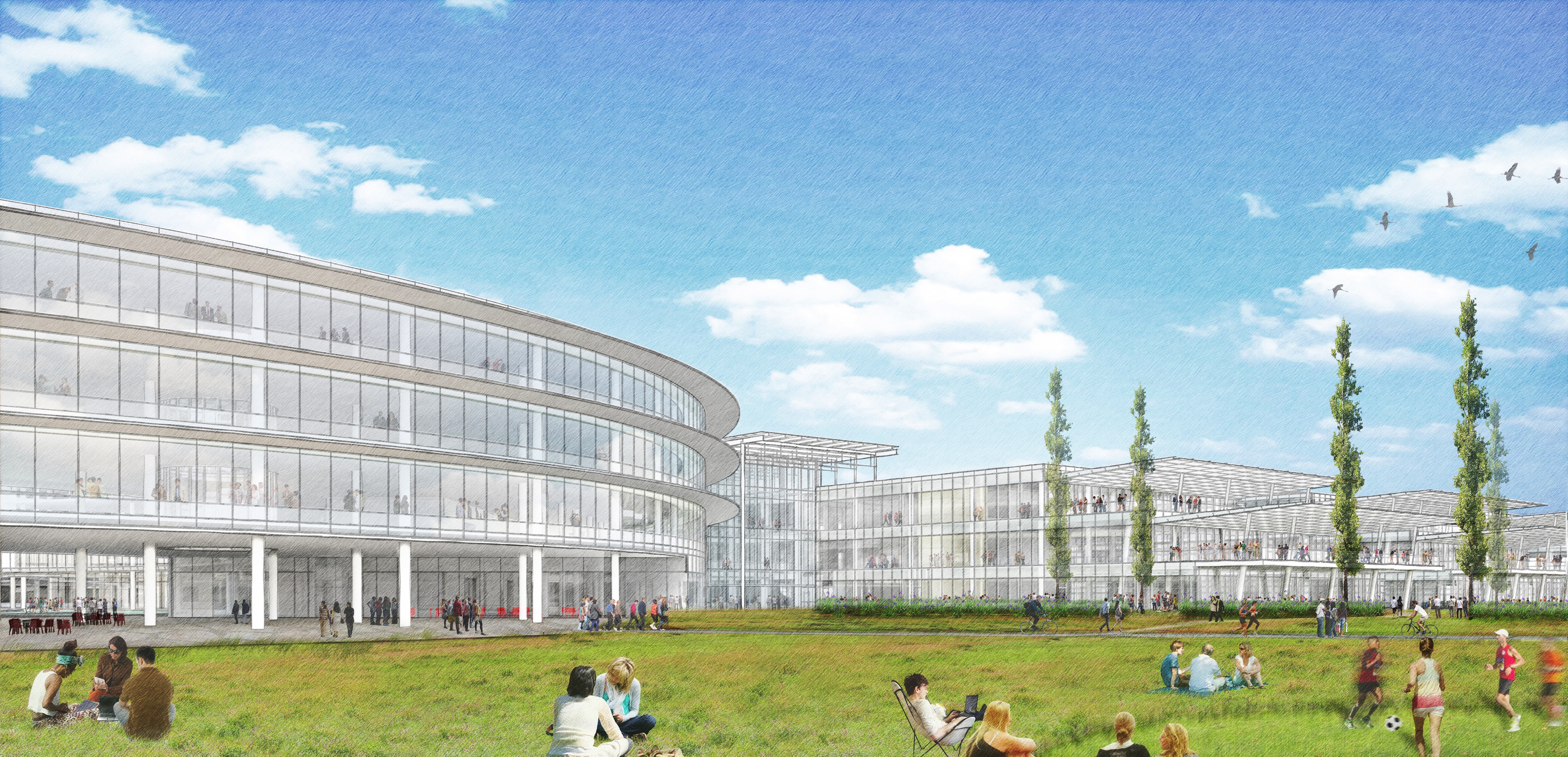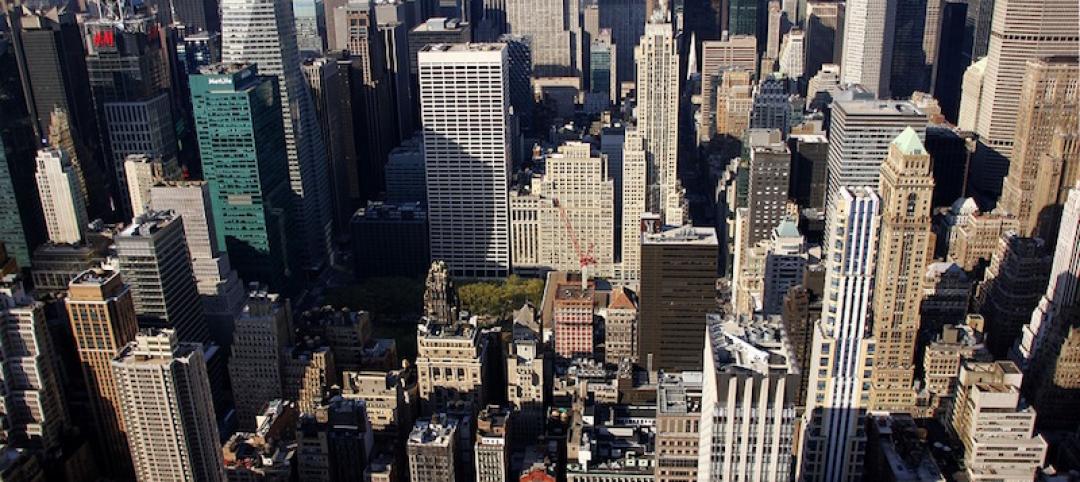Expedia, the online travel company, unveiled designs for a new waterfront headquarters that will be inspired heavily by Pacific Northwest scenery.
The company will move across Lake Washington in 2019, relocating from Bellevue, Wash., to Seattle.
Plans include repurposing four existing lab buildings and constructing a 600,000-sf four-story office building with large glass curtain walls. The windows will provide views of Elliott Bay, Mt. Rainier, and the Olympic Mountains.
Enhancing outdoor space is a key to the project, as the complex will have a courtyard, spacious campus lawn, and outdoor work and recreation areas.
“Although these are early designs, we are very excited about the direction our campus is heading and feel that it brings together all that we are—a leading technology company revolutionizing the world of travel with deep roots in the Pacific Northwest,” Dara Khosrowshahi, President and CEO of Expedia, said in a statement. “This will be an environment that will help us retain and build a world-class team of diverse, talented and passionate employees as we continue to grow.”
Construction will begin in late 2016. The campus was designed by the Seattle office of Bohlin Cywinski Jackson, along with Studios Architecture and PWP Landscape Architecture. This is just phase 1 of the development project; two more tentative phases could bring an additional 730,000 sf of office space.
(Click renderings for larger views)
 Visitors to the Expedia campus will enter the courtyard, which will accommodate a range of activities, including visitor arrival and drop-off, all-hands meetings, outdoor meetings and recreation.
Visitors to the Expedia campus will enter the courtyard, which will accommodate a range of activities, including visitor arrival and drop-off, all-hands meetings, outdoor meetings and recreation.
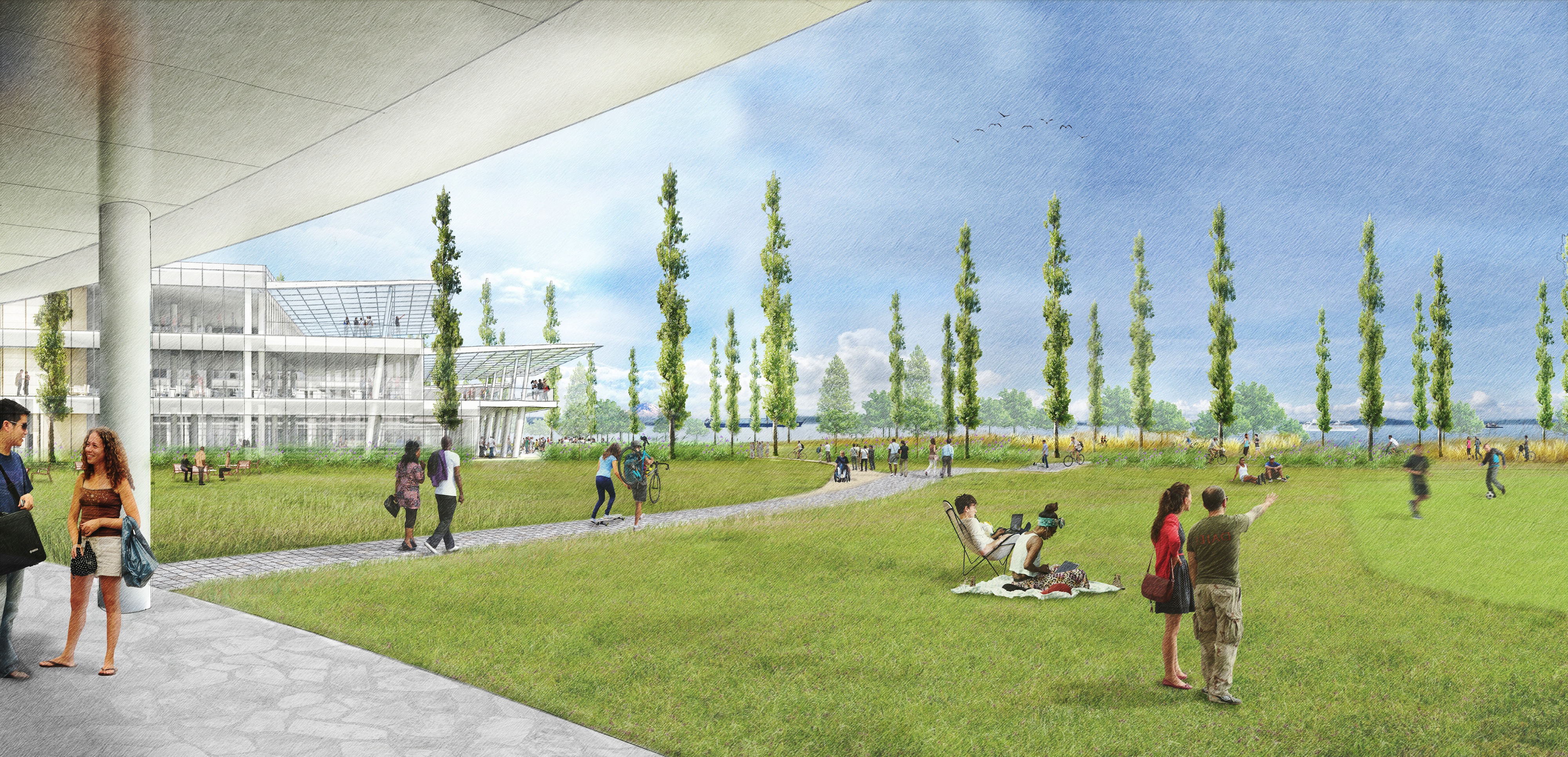 The Expedia campus lawn to the west of the courtyard is a natural landscape designed to maximize views and allow for a diverse array of outdoor events, exercise and activities overlooking Elliott Bay.
The Expedia campus lawn to the west of the courtyard is a natural landscape designed to maximize views and allow for a diverse array of outdoor events, exercise and activities overlooking Elliott Bay.
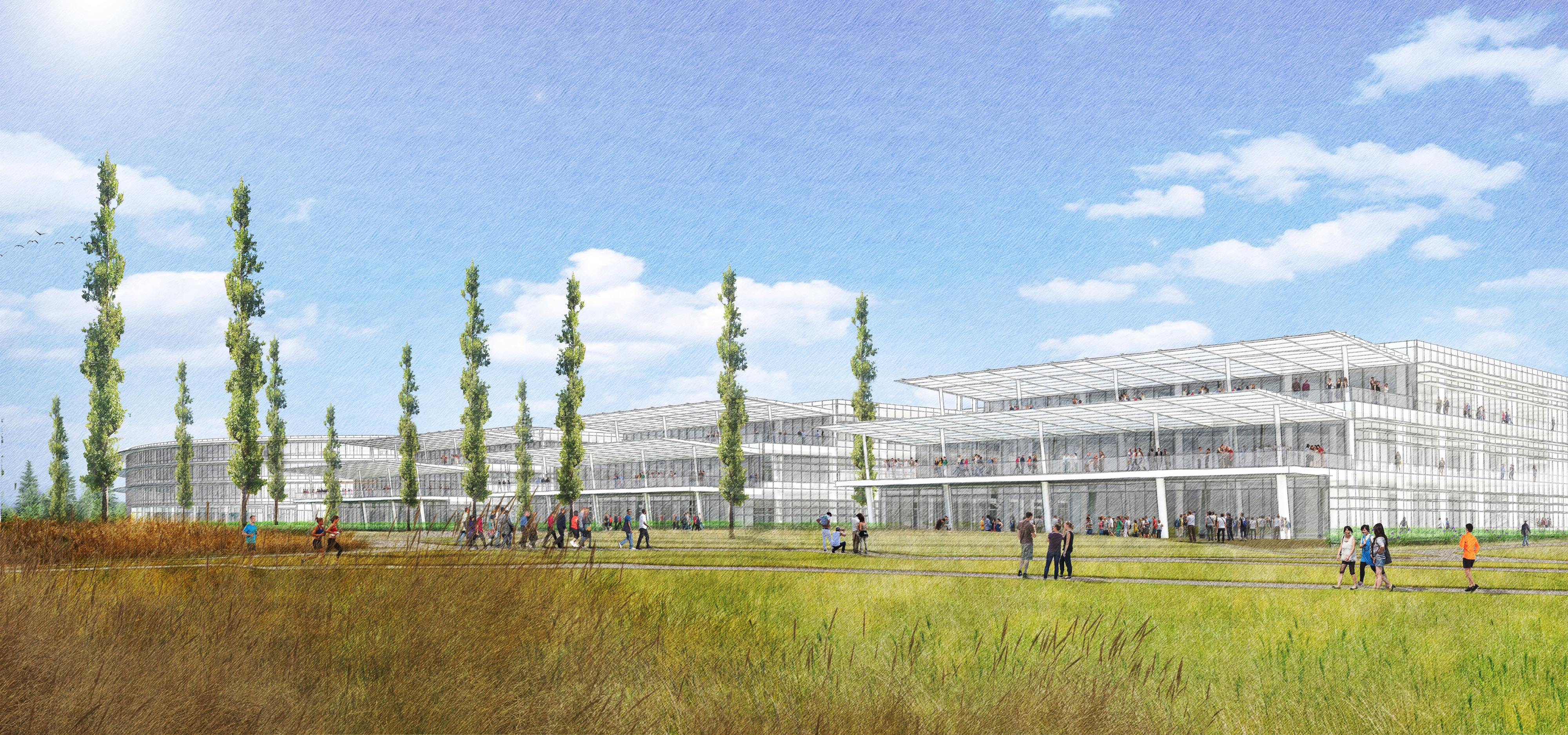 Expedia will repurpose the four existing laboratory buildings into new open workspaces overlooking the campus lawn towards the Puget Sound.
Expedia will repurpose the four existing laboratory buildings into new open workspaces overlooking the campus lawn towards the Puget Sound.
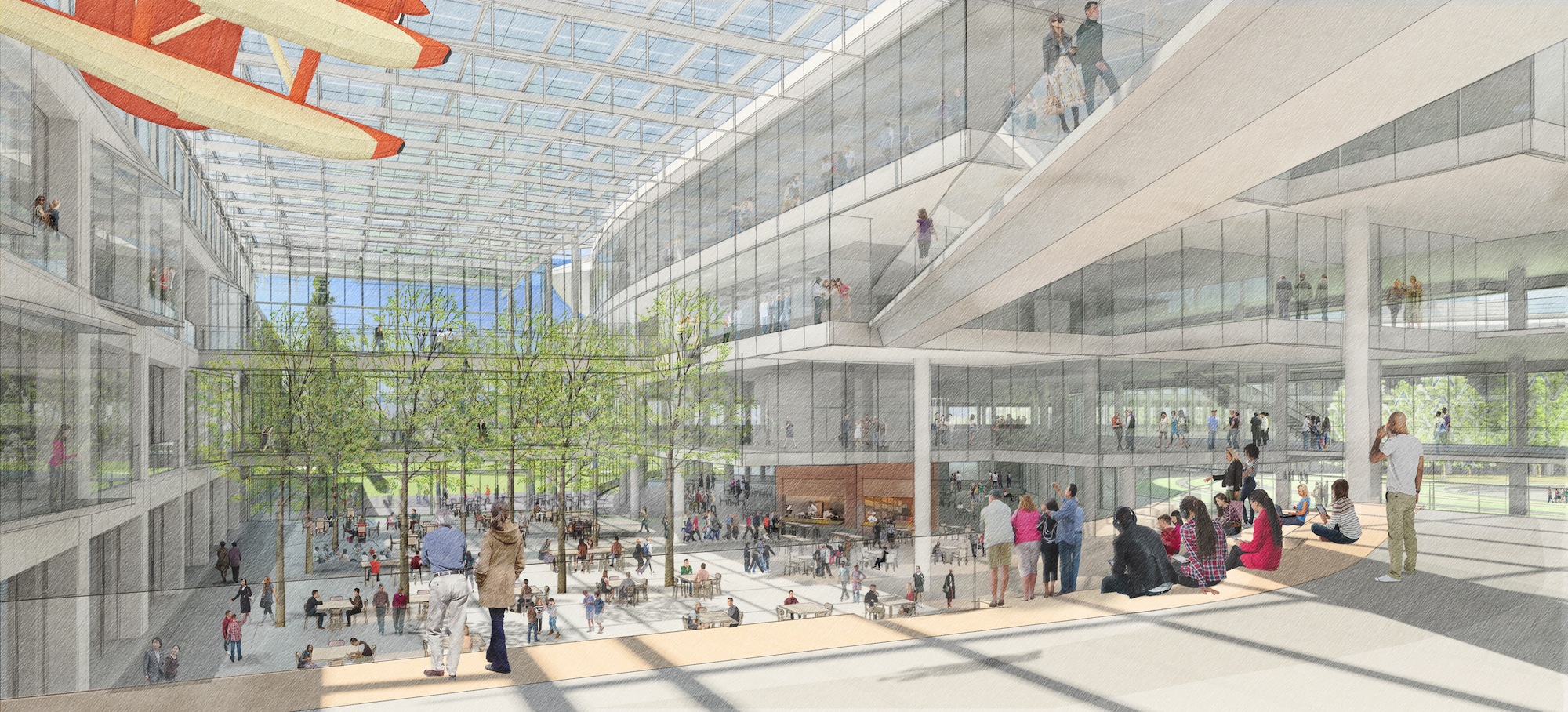 The Expedia Nexus, a four-story atrium located between the new building and the first of the repurposed former laboratory buildings, will accommodate multiple activities including company meetings, dining, special events, and socializing.
The Expedia Nexus, a four-story atrium located between the new building and the first of the repurposed former laboratory buildings, will accommodate multiple activities including company meetings, dining, special events, and socializing.
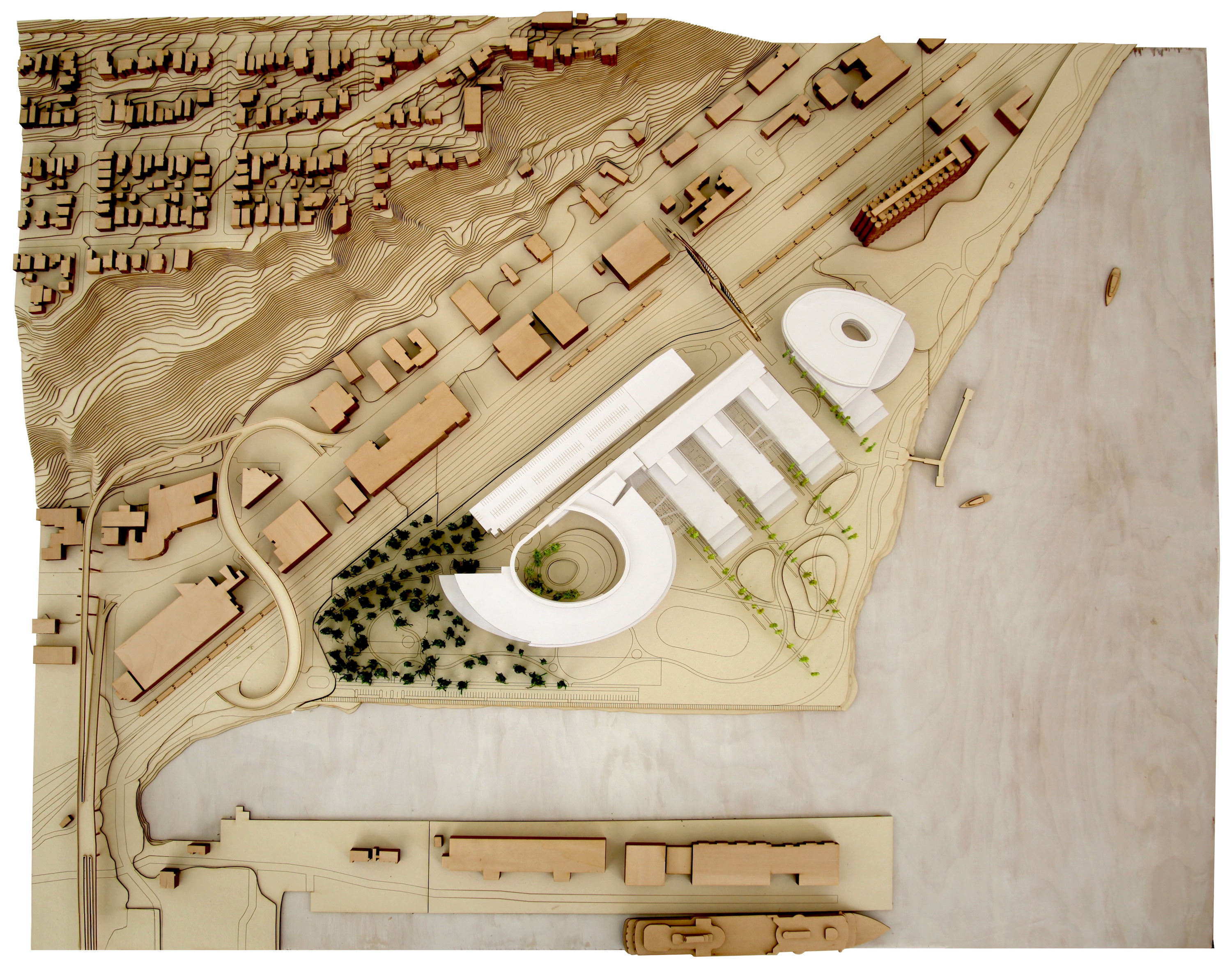 Designed by Bohlin Cywinski Jackson in conjunction with Studios Architecture and PWP Landscape Architecture, Expedia's Seattle campus design reconfigures the former Amgen campus to meet the aspirations and needs of a global travel company.
Designed by Bohlin Cywinski Jackson in conjunction with Studios Architecture and PWP Landscape Architecture, Expedia's Seattle campus design reconfigures the former Amgen campus to meet the aspirations and needs of a global travel company.
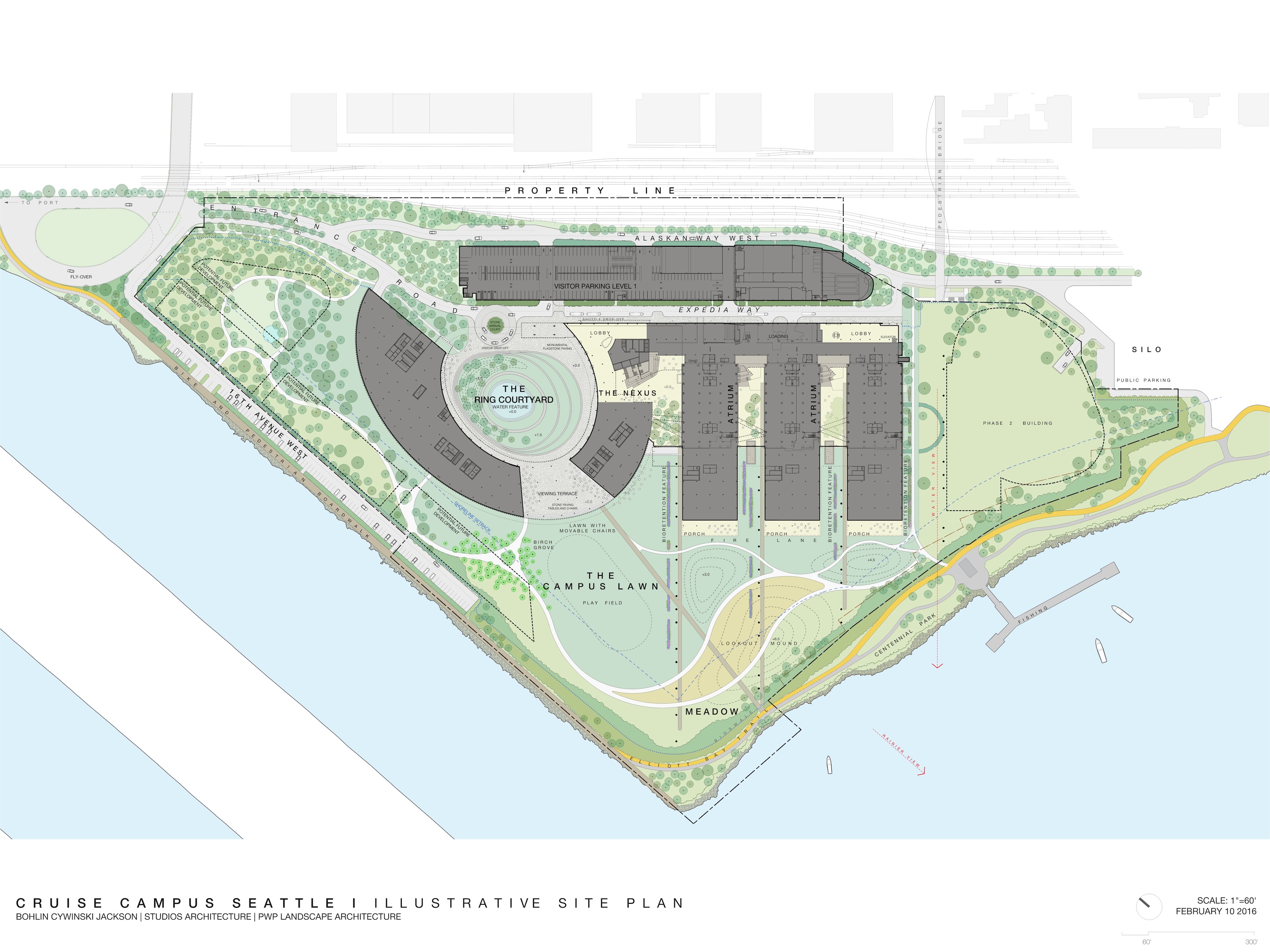 Expedia's Phase I plans include new construction, the adaptive reuse of the existing buildings, and the development of outdoor green spaces. Areas for potential future development (Phase II or III) could occur on the northwest and southeast portions of the site and are noted in black outline.
Expedia's Phase I plans include new construction, the adaptive reuse of the existing buildings, and the development of outdoor green spaces. Areas for potential future development (Phase II or III) could occur on the northwest and southeast portions of the site and are noted in black outline.
Related Stories
| May 24, 2017
Accelerate Live! talk: Applying machine learning to building design, Daniel Davis, WeWork
Daniel Davis offers a glimpse into the world at WeWork, and how his team is rethinking workplace design with the help of machine learning tools.
High-rise Construction | May 23, 2017
Goettsch Partners to design three-building Optics Valley Center complex
The Chicago-based firm won a design competition to design the complex located in Wuhan, China.
Office Buildings | Apr 18, 2017
Heineken USA Headquarters redesign emphasizes employee interaction
An open plan with social hubs maximizes co-working and engagement.
Office Buildings | Apr 17, 2017
Vertical integration triggers growth for an L.A.-based office furniture provider
Customization and technology drive sales for Tangram Interiors.
Market Data | Apr 13, 2017
2016’s top 10 states for commercial development
Three new states creep into the top 10 while first and second place remain unchanged.
Office Buildings | Apr 10, 2017
Innovation lab makes developing eye care solutions a collaborative affair
The Shop East innovation lab presents 13,500 sf of workspace across two floors with an emphasis on collaboration.
Mixed-Use | Apr 7, 2017
North Hollywood mixed-use development NoHo West begins construction
The development is expected to open in 2018.
High-rise Construction | Apr 4, 2017
Fifth tallest tower in the world opens in Seoul with the world’s highest glass-bottomed observation deck
Lotte World Tower’s glass-bottomed observation deck allows visitors to stand 1,640 feet above ground and look straight down.
Office Buildings | Apr 4, 2017
Amazon’s newest office building will be an ‘urban treehouse’
The building will provide 405,000 sf of office space in downtown Seattle.
Standards | Mar 29, 2017
Wellness movement is catching on with AEC firms
Hord Caplan Macht the latest to join the club by submitting its offices for certification under Fitwel’s program.



