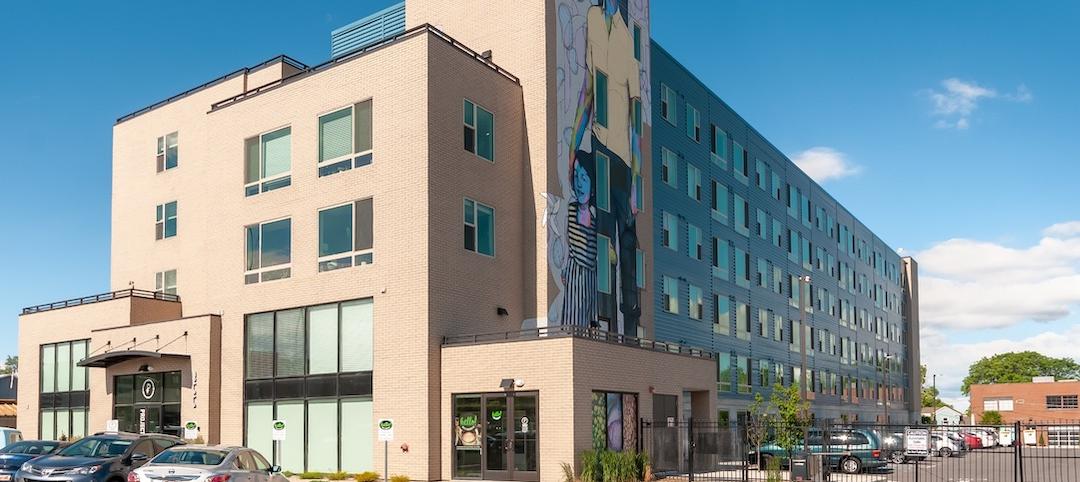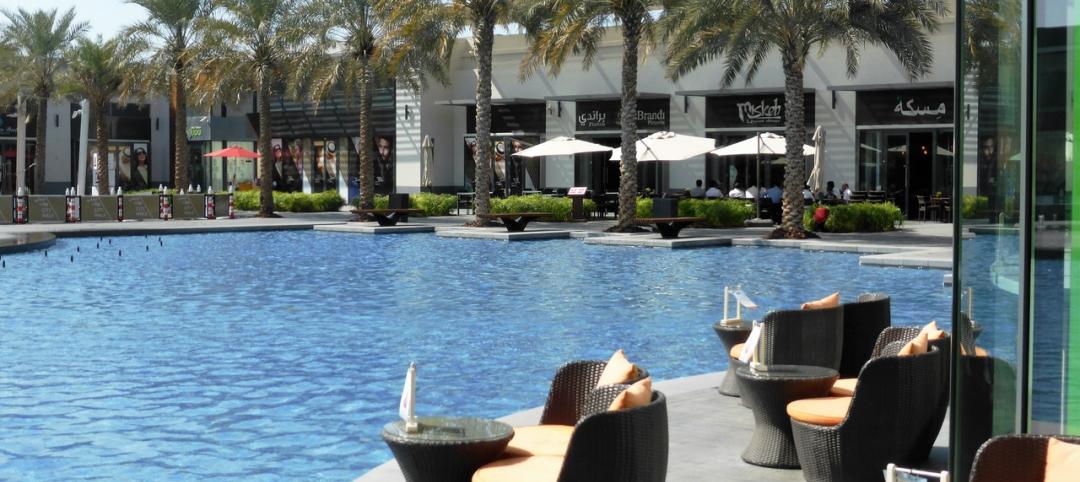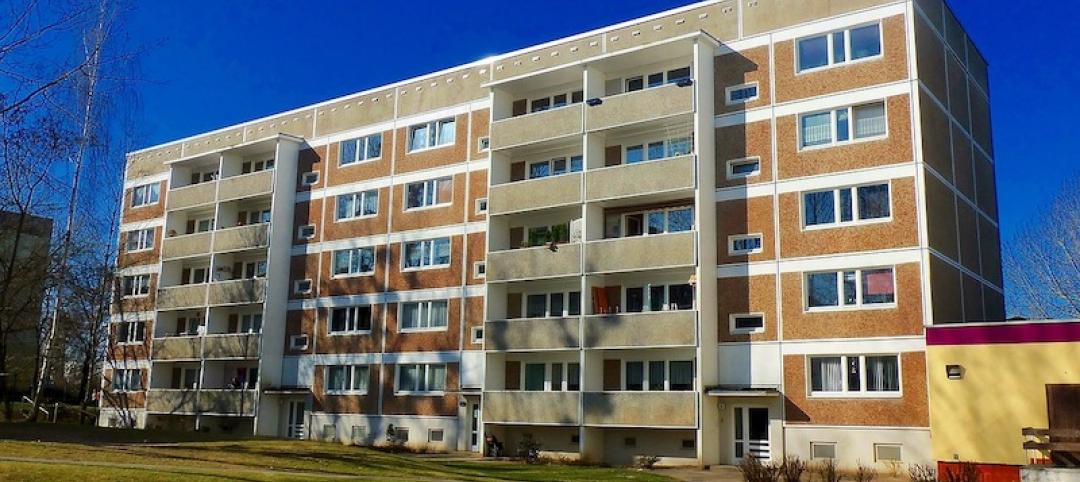Add to a growing list of buildings databases FacadeRetrofit.org, whose goal is to provide information about large commercial and multifamily buildings that have undergone or are undergoing building façade retrofits from 1950 through the present.
Currently in beta test, the site was developed by the University of Southern California School of Architecture and the Advanced Technology Studio of Enclos, a façade design and engineering contractor.
The site includes an online form through which users can submit projects. USC researchers will vet those submissions for accuracy and completeness, and gather additional information as required. The researchers eventually intend to develop “precedent” projects into detailed case studies.
As the site becomes robust, its developers anticipate that it will provide a fuller catalog of what drives façade retrofits, such as component or system failure, energy performance, or aesthetics.
Users can search the site by a project’s completion date, including a handful of projects that won’t be done until next year or later, such as the seven-story Herbert C. Hoover Federal Building, which is scheduled for completion in 2021.
Projects can also be found by country, state, city, and building type. Projects are searchable by height, stories, total square footage, and retrofit type (i.e., overclad, reclad, selective enhancement or replacement), as well as by façade design, rating, goals (such as acoustic performance or energy efficiency), activities (like life-cycle assessment or zero-net-energy ready), and systems changes or upgrades.
BD+C clicked randomly clicked onto several façade retrofits posted on the site, and found the information offered to be pretty basic. For example, click onto “Centerpoint Energy Plaza,” and you find that it’s a 53-floor office-residence tower in Dallas completed in 2014. AECOM was the design architect, and the retrofit type was selective replacement. The original building had been a 47-floor office tower that was retrofitted as part of a renovation in 1996.
There are many other projects listed without any information at all other than their names and, occasionally, their floor count. The site allows users to add updated information, and to upload images of the projects.
As the site becomes robust, its developers anticipate that it will provide a fuller catalog of what drives façade retrofits, such as component or system failure, energy performance, or aesthetics. The developers also expect the site to provide users with materials, technologies, system designs, and constructability considerations employed in these projects; a taxonomy of retrofit classification, scope, and scale of the intervention; and pre- and post-building façade retrofit analyses, including energy performance, indoor environmental quality, and even building occupancy.
Last October, the developers received a $20,000 grant from the East China Architectural Design & Research Institute, a leading China-based architectural design firm, with 10,000 design and consulting projects under its belt. The grant came through the Council on Tall Buildings and Urban Habitat’s Seed Funding Initiative, which chose this project out of 30 proposals from 11 countries.
Related Stories
Multifamily Housing | Sep 10, 2019
Carbon-neutral apartment building sets the pace for scalable affordable housing
Project Open has no carbon footprint, but the six-story, solar-powered building is already leaving its imprint on Salt Lake City’s multifamily landscape.
Multifamily Housing | Sep 4, 2019
Peloton to multifamily communities: Drop dead
Peloton will no longer sell its bikes to apartment communities.
| Sep 3, 2019
Top 10 indoor amenities in multifamily developments for 2019
In-unit washer/dryer heads our ranking of the top indoor amenities in multifamily housing developments.
AEC Innovators | Aug 27, 2019
7 AEC industry disruptors and their groundbreaking achievements
From building prefab factories in the sky to incubating the next generation of AEC tech startups, our 2019 class of AEC Innovators demonstrates that the industry is poised for a shakeup. Meet BD+C’s 2019 AEC Innovators.
AEC Tech | Aug 25, 2019
Deluxe parking: A condo building in Philadelphia offers its owners a completely automated parking service
This is the first “palletless” system that Westfalia Technologies has installed.
Multifamily Housing | Aug 22, 2019
40-story residential tower to rise near Seattle’s Pike Place Market
Hewitt architects is designing the project.
Multifamily Housing | Aug 19, 2019
Affordable, senior development rises in the Bronx
RKTB Architects is designing the project.
Multifamily Housing | Aug 19, 2019
Top 10 outdoor amenities in multifamily housing for 2019
Top 10 results in the “Outdoor Amenities” category in our Multifamily Design+Construction Amenities Survey 2019.
Market Data | Aug 19, 2019
Multifamily market sustains positive cycle
Year-over-year growth tops 3% for 13th month. Will the economy stifle momentum?
Giants 400 | Aug 15, 2019
Top 140 Multifamily Sector Architecture Firms for 2019
Humphreys & Partners, KTGY, SCB, CallisonRTKL, and Perkins Eastman top the rankings of the nation's largest multifamily sector architecture and architecture engineering (AE) firms, as reported in Building Design+Construction's 2019 Giants 300 Report.

















