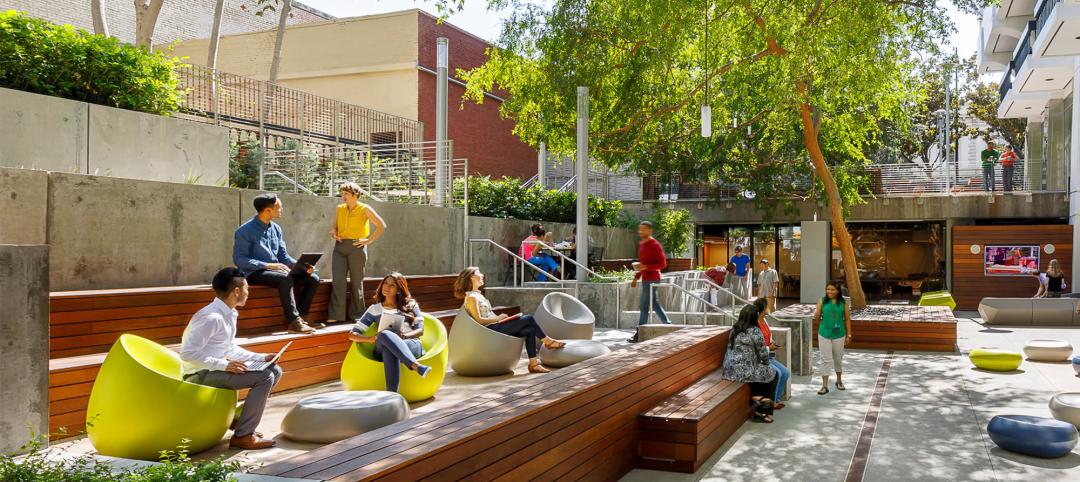Employees have started moving into Facebook’s new headquarters, a 435,555-sf building in Menlo Park, Calif., whose famed architect Frank Gehry describes as “unassuming, matter-of-fact, and cost effective.”
Gehry says he and Mark Zuckerberg, Facebook’s CEO, had been working on this project for more than three years. The building sits on 22 acres within Facebook’s complex, the former campus of Sun Microsystems that the social media giant acquired in February 2011. The new headquarters is the 20th building to be constructed on that campus, hence its nickname MK20.
Level 10 was the General Contractor on this project, whose cost has not been disclosed by Facebook.
The headquarters features what Zuckerberg, on his own Facebook page, says is “the largest open floor plan in the world, a single room that fits thousands of people.” Winding staircases lead between floors. Zuckerberg says that the interior design “is pretty simple, it isn’t fancy. That’s on purpose.” About 2,800 of Facebook’s engineers will work in this building.
Glass-enclosed meeting rooms are situated in the center of this open space. One of the meeting rooms has been compared to a ball pit at Chuck E. Cheese or a McDonald’s playground. Indeed, there’s more than a little playfulness in the brightly colored furniture and walls throughout (including a glaringly orange hallway).
Facebook also hired Bay Area artists to design art installations for the building, which include an undulating mosaic wall and lots of dripping paint.
While it hasn’t released official photos of the headquarters, Facebook let Instagrammers with larger follower counts roam the building and photograph what they thought looked interesting or cool.
The building dips and rises from 45 to 73 feet. One of its attractions is a nine-acre rooftop park, designed by CMG Landscape Architecture, which includes a half-mile looping walking path. More than 400 trees were planted on what Wired magazine calls “a garden-roofed fantasyland.” The insulated roof also contributed to this building earning LEED Gold certification.
The exterior is sheathed in hyper-reflective siding, which is something of a Gehry trademark. But Facebook chose fritted window panes because the lines or patterns embedded in the glass are more visible, and, therefore, safer for birds that otherwise might fly into the windows.
Construction started on this building in early 2013. Among the concessions that Facebook made to get municipal approval include agreeing to build 15 low-cost homes or contribute $4.5 million toward affordable housing. It also agreed to restrict the number of vehicles that enter and leave the campus.
Facebook is creating a $500,000 charitable foundation and setting up a local job-training program. It is also cleaning up soil contaminated with toxic chemicals.
Related Stories
Adaptive Reuse | Mar 30, 2024
Hotel vs. office: Different challenges in commercial to residential conversions
In the midst of a national housing shortage, developers are examining the viability of commercial to residential conversions as a solution to both problems.
Sustainability | Mar 29, 2024
Demystifying carbon offsets vs direct reductions
Chris Forney, Principal, Brightworks Sustainability, and Rob Atkinson, Senior Project Manager, IA Interior Architects, share the misconceptions about carbon offsets and identify opportunities for realizing a carbon-neutral building portfolio.
Office Buildings | Mar 28, 2024
Workplace campus design philosophy: People are the new amenity
Nick Arambarri, AIA, LEED AP BD+C, NCARB, Director of Commercial, LPA, underscores the value of providing rich, human-focused environments for the return-to-office workforce.
Office Buildings | Mar 27, 2024
A new Singapore office campus inaugurates the Jurong Innovation District, a business park located in a tropical rainforest
Surbana Jurong, an urban, infrastructure and managed services consulting firm, recently opened its new headquarters in Singapore. Surbana Jurong Campus inaugurates the Jurong Innovation District, a business park set in a tropical rainforest.
Adaptive Reuse | Mar 26, 2024
Adaptive Reuse Scorecard released to help developers assess project viability
Lamar Johnson Collaborative announced the debut of the firm’s Adaptive Reuse Scorecard, a proprietary methodology to quickly analyze the viability of converting buildings to other uses.
Sustainability | Mar 21, 2024
World’s first TRUE-certified building project completed in California
GENESIS Marina, an expansive laboratory and office campus in Brisbane, Calif., is the world’s first Total Resource Use and Efficiency (TRUE)-certified construction endeavor. The certification recognizes projects that achieve outstanding levels of resource efficiency through waste reduction, reuse, and recycling practices.
Office Buildings | Mar 21, 2024
Corporate carbon reduction pledges will have big impact on office market
Corporate carbon reduction commitments will have a significant impact on office leasing over the next few years. Businesses that have pledged to reduce their organization’s impact on climate change must ensure their next lease allows them to show material progress on their goals, according to a report by JLL.
Adaptive Reuse | Mar 21, 2024
Massachusetts launches program to spur office-to-residential conversions statewide
Massachusetts Gov. Maura Healey recently launched a program to help cities across the state identify underused office buildings that are best suited for residential conversions.
Office Buildings | Mar 21, 2024
BOMA updates floor measurement standard for office buildings
The Building Owners and Managers Association (BOMA) International has released its latest floor measurement standard for office buildings, BOMA 2024 for Office Buildings – ANSI/BOMA Z65.1-2024.
Sustainability | Mar 13, 2024
Trends to watch shaping the future of ESG
Gensler’s Climate Action & Sustainability Services Leaders Anthony Brower, Juliette Morgan, and Kirsten Ritchie discuss trends shaping the future of environmental, social, and governance (ESG).

















