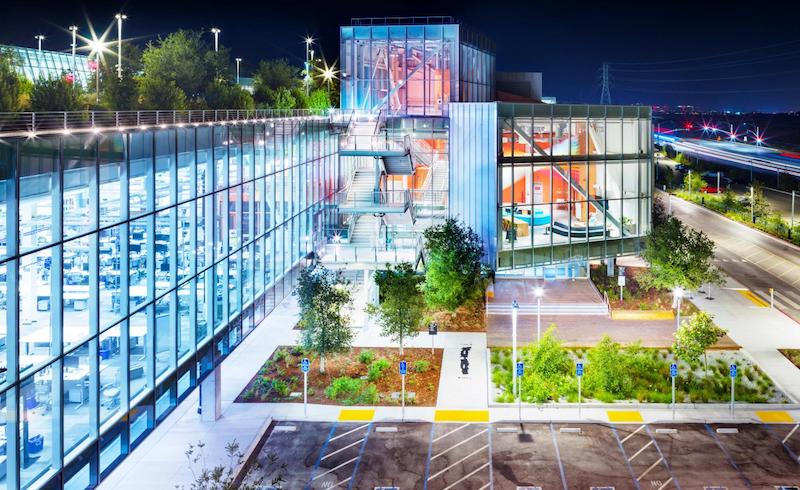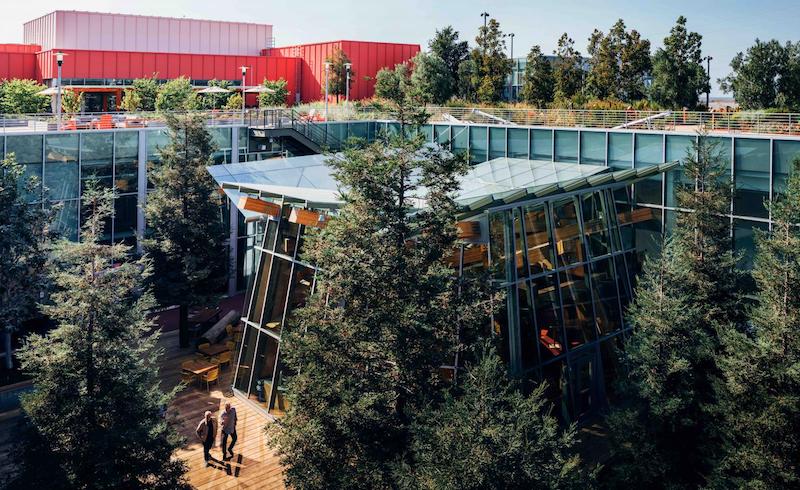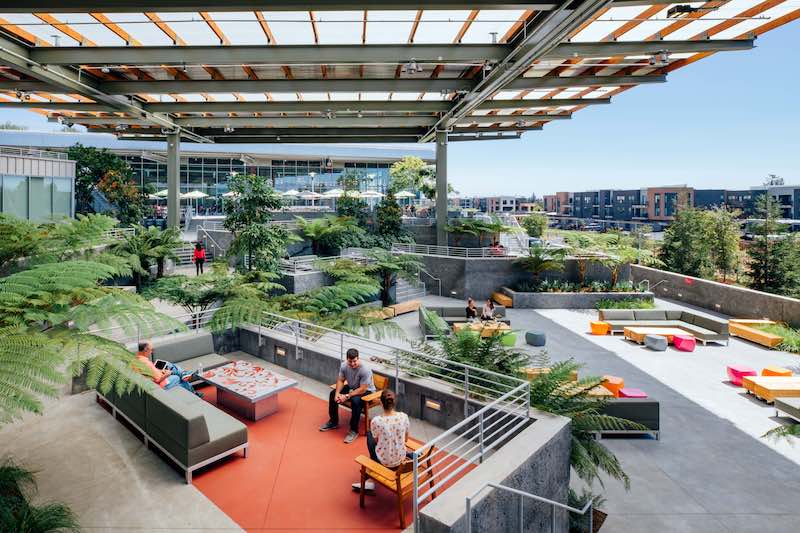Facebook’s MPK 20 Menlo Park HQ campus is a 433,000-sf building topped with an expansive nine-acre green roof. Completed in 2015, the build team of Facebook, Gehry Partners, and Level 10 Construction didn’t rest for long before beginning MPK 21, a 524,000-sf expansion.
Much like MPK 20, MPK 21 includes a giant level of single-floor, open-plan office space with break-away spaces and service amenities. A single pathway runs the entire length of the building and leads to five unique dining options, 15 art installations, and a 2,000-seat event and meeting space.
MPK 21’s 3.6-acre green roof (MPK 20 provides an additional 9 acres of green roof space) includes walking trails that weave around hundreds of trees, grasses, and shrubs. Nature doesn't just exist on the roof, however, as 40-foot-tall Redwoods are included in the Town Square, a sheltered green space. MPK 21 connects to MPK 20 via The Bowl, an amphitheater-style courtyard, and also features a bridge that leads over a highway and connects to hiking trails along the neighboring wetlands.
See Also: Apple’s new $5 billion headquarters has a glass problem
 Courtesy Facebook.
Courtesy Facebook.
Among the new building’s sustainability features are a reclaimed water system designed to save 17 million gallons per year and a 1.4-megawatt PV system that creates 2 million kWh of electricity annually. The new building is targeting Leed Platinum certification.
MPK 20 was built in 21 months and, despite being almost 100,000 sf larger, MPK 21 was built in just 17 months. Both buildings include signature Frank Gehry elements such as exterior metal paneling.
 The Town Square. Courtesy Facebook.
The Town Square. Courtesy Facebook.
 The Bowl. Courtesy Facebook.
The Bowl. Courtesy Facebook.
For a more in depth look at MPK 21, click here.
Related Stories
| Nov 18, 2011
Centre for Interactive Research on Sustainability opens
Designed to exceed LEED Platinum, the Centre for Interactive Research on Sustainability (CIRS) is one of the most innovative and high performance buildings in North America today, demonstrating leading-edge green building design products, technologies, and systems.
| Nov 17, 2011
Hollister Construction Services renovating bank in Union City, N.J.
Project is part of a series of ground-up construction and renovation assignments.
| Nov 16, 2011
Project completion of BRAC 132, Office of the Chief Army Reserve Building, Ft. Belvoir, Va.
This fast-tracked, design-build project consists of a three-story, 88,470 sf administrative command building housing approximately 430 employees.
| Nov 15, 2011
Struggling economy demands construction industry embrace enterprise-wide risk management
In today’s business environment of high supply and limited demand, it has become especially vital for organizations in the construction sector to effectively manage risk.
| Nov 15, 2011
Miller joins Perkins Eastman as regional manager, Middle East and Northern Africa
Miller joins Perkins Eastman with more than 48 years of experience in architecture, design management, and construction administration for planning and infrastructure.
| Nov 14, 2011
VanSumeren appointed to Traco general manager
VanSumeren will draw on his more than 20 years of experience in manufacturing management and engineering to deliver operational and service excellence and drive profitable growth for Traco.
| Nov 11, 2011
By the Numbers
What do ‘46.9,’ ‘886.2,’ and ‘171,271’ mean to you? Check here for the answer.
| Nov 11, 2011
AIA: Engineered Brick + Masonry for Commercial Buildings
Earn 1.0 AIA/CES learning units by studying this article and successfully completing the online exam.
| Nov 11, 2011
How Your Firm Can Win Federal + Military Projects
The civilian and military branches of the federal government are looking for innovative, smart-thinking AEC firms to design and construct their capital projects. Our sources give you the inside story.
| Nov 10, 2011
Thornton Tomasetti’s Joseph and Choi to co-chair the Council on Tall Buildings and Urban Habitat’s Outrigger Design Working Group
Design guide will describe in detail the application of outriggers within the lateral load resisting systems of tall buildings, effects on building behavior and recommendations for design.















