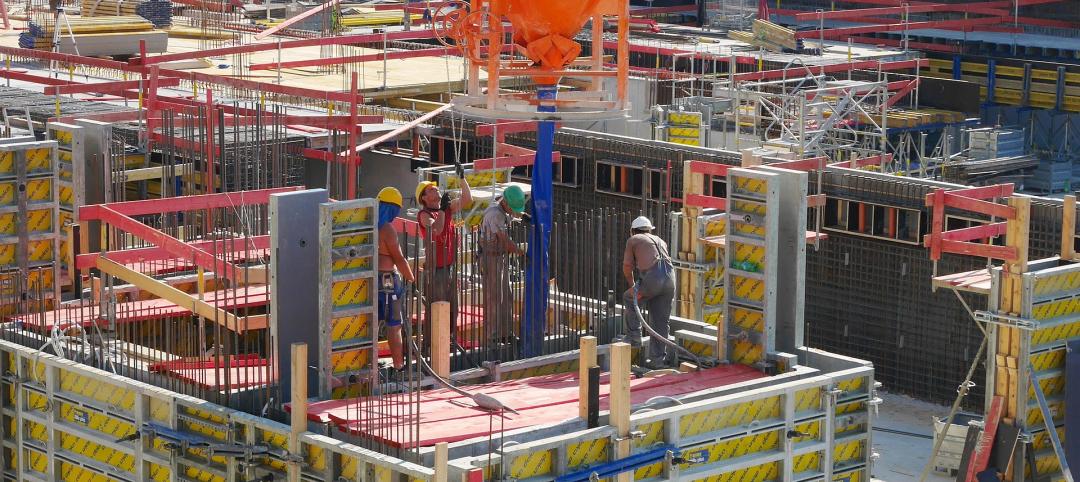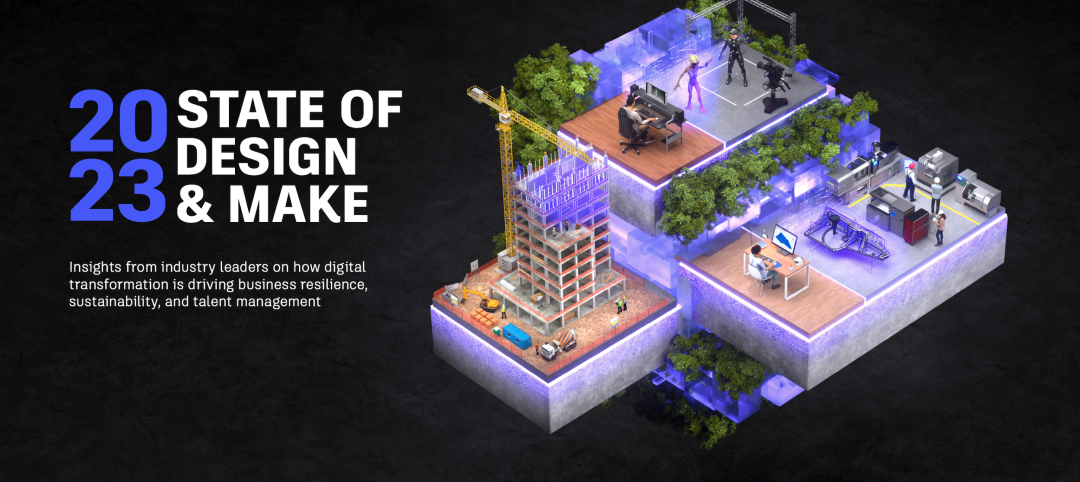Less than a year after opening its ultra-green, hydropowered data center facility in Luleå, Sweden, Facebook is back at it in Mother Svea with yet another novel approach to data center design. In May, the tech giant broke ground on an expansion to its Luleå facility, which is rated as one of the most energy-efficient data centers in the world, with an average power usage effectiveness (PUE) of 1.05.
With Luleå 2, the company expects to achieve the same energy performance, but with a construction and deployment schedule that is roughly half its typical data center project. To do so, the Building Team is implementing Facebook’s newly developed Rapid Deployment Data Center (RDDC) concept, which utilizes modular and Lean design principles to streamline planning and construction, reduce the amount of materials, and create facilities that are more site-agnostic, according to Marco Magarelli, AIA, Architect, Datacenter R&D with Facebook.
“By deploying pre-manufactured assemblies, a majority of the components can be used interchangeably,” wrote Magarelli in a recent blog post on the RDDC concept. “It’s our hope that by standardizing the designs of our component assemblies, much like we do with OCP servers, we can deploy a unitized data center into almost any region in the world faster, leaner, and more cost effectively.”
Developed through the Facebook-initiated Open Compute Project, which aims to crowdsource data center design, the RDDC approach relies on two core prefab concepts:
Chassis assembly method. Pre-assembled steel frames 12 feet wide and 40 feet long serve as the “chassis,” on which the vital data center components—cable trays, power busways, containment panels, lighting, etc.—are bolted in a factory, much like an auto assembly line. The chassis are shipped to the site and mounted atop steel columns. The chassis are attached end to end to create the typical 60-foot-long cold aisle, with 10 feet of aisle space at each end. This series of connected chassis forms a “canopy,” under which the server racks reside.
“Unlike containerized solutions, which are a full volumetric approach that includes a floor, this idea focuses solely on the framework that exists above the racks, to avoid shipping the empty space that will eventually be occupied by the racks,” said Magarelli.
Flat-pack assemblies. This Ikea-like approach neatly packs the walls and ceiling panels into standard, 8-foot modules that are easily transportable to a site on a flatbed trailer without requiring special permits for wide loads. Standard building products like metal studs and preassembled, unitized containment panels are then erected on the site and are fully self-supporting.
The ceiling panels use Epicore metal deck product, which spans the 12-foot width of the cold aisle and racks. This serves the additional duty of carrying the loads of the trays, power bus, and light fixtures below it using a proprietary hanger clip for the threaded rods, according to Magarelli.
“Careful attention was paid to minimizing the number of unique components,” he wrote. “For example, 364 identical wall panels are used in each data hall.”
For more on Facebook’s Rapid Deployment Data Center method, visit: www.opencompute.org/blog/faster-leaner-smarter-better-data-centers.
Related Stories
Multifamily Housing | May 1, 2023
A prefab multifamily housing project will deliver 200 new apartments near downtown Denver
In Denver, Mortenson, a Colorado-based builder, developer, and engineering services provider, along with joint venture partner Pinnacle Partners, has broken ground on Revival on Platte, a multifamily housing project. The 234,156-sf development will feature 200 studio, one-bedroom, and two-bedroom apartments on eight floors, with two levels of parking.
Mass Timber | May 1, 2023
SOM designs mass timber climate solutions center on Governors Island, anchored by Stony Brook University
Governors Island in New York Harbor will be home to a new climate-solutions center called The New York Climate Exchange. Designed by Skidmore, Owings & Merrill (SOM), The Exchange will develop and deploy solutions to the global climate crisis while also acting as a regional hub for the green economy. New York’s Stony Brook University will serve as the center’s anchor institution.
Market Data | May 1, 2023
AEC firm proposal activity rebounds in the first quarter of 2023: PSMJ report
Proposal activity for architecture, engineering and construction (A/E/C) firms increased significantly in the 1st Quarter of 2023, according to PSMJ’s Quarterly Market Forecast (QMF) survey. The predictive measure of the industry’s health rebounded to a net plus/minus index (NPMI) of 32.8 in the first three months of the year.
Sustainability | May 1, 2023
Increased focus on sustainability is good for business and attracting employees
A recent study, 2023 State of Design & Make by software developer Autodesk, contains some interesting takeaways for the design and construction industry. Respondents to a survey of industry leaders from the architecture, engineering, construction, product design, manufacturing, and entertainment spheres strongly support the idea that improving their organization’s sustainability practices is good for business.
Codes and Standards | May 1, 2023
Hurricane Ian aftermath expected to prompt building code reform in Florida
Hurricane Ian struck the Southwest Florida coastline last fall with winds exceeding 150 mph, flooding cities, and devastating structures across the state. A construction risk management expert believes the projected economic damage, as high as $75 billion, will prompt the state to beef up building codes and reform land use rules.
| Apr 28, 2023
$1 billion mixed-use multifamily development will add 1,200 units to South Florida market
A giant $1 billion residential project, The District in Davie, will bring 1.6 million sf of new Class A residential apartments to the hot South Florida market. Located near Ft. Lauderdale and greater Miami, the development will include 36,000 sf of restaurants and retail space. The development will also provide 1.1 million sf of access controlled onsite parking with 2,650 parking spaces.
Architects | Apr 27, 2023
Blind Ambition: Insights from a blind architect on universal design
Blind architect Chris Downey shares his message to designers that universal design goes much further than simply meeting a code to make everything accessible.
Design Innovation Report | Apr 27, 2023
BD+C's 2023 Design Innovation Report
Building Design+Construction’s Design Innovation Report presents projects, spaces, and initiatives—and the AEC professionals behind them—that push the boundaries of building design. This year, we feature four novel projects and one building science innovation.
Mixed-Use | Apr 27, 2023
New Jersey turns a brownfield site into Steel Tech, a 3.3-acre mixed-use development
In Jersey City, N.J., a 3.3-acre redevelopment project called Steel Tech will turn a brownfield site into a mixed-use residential high-rise building, a community center, two public plazas, and a business incubator facility. Steel Tech received site plan approval in recent weeks.
Multifamily Housing | Apr 27, 2023
Watch: Specifying materials in multifamily housing projects
A trio of multifamily housing experts discusses trends in materials in their latest developments. Topics include the need to balance aesthetics and durability, the advantages of textured materials, and the benefits of biophilia.

















