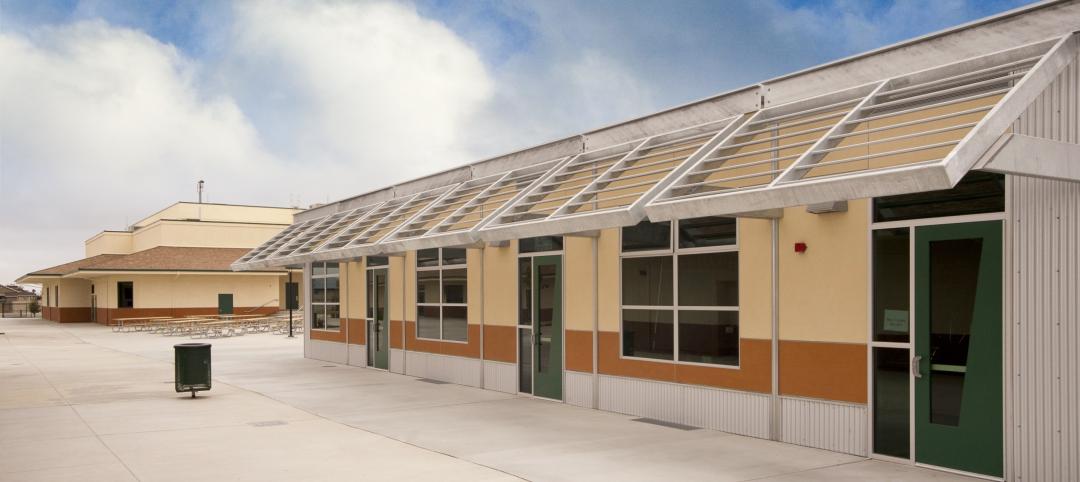Students of the Fallingwater Institute’s summer residence programs in architecture, art, and design have a new educational hub courtesy Bohlin Cywinski Jackson. Dubbed High Meadow Studio, the building is an addition to and renovation of an existing garage.
The garage was previously used as the summer programs’ design studio, but the small size limited capacity while the lack of natural daylight, views, and ventilation disconnected the space from the nearby meadow. The new studio doubles the existing footprint and adds a fabrication shop, review space, storage, support spaces, a covered outdoor work area, and a strong connection to the natural surroundings.
 Photo: Christian Phillips.
Photo: Christian Phillips.
See Also: Watch Frank Lloyd Wright and Buckminster Fuller discuss architecture in animated video shorts
The existing garage structure was re-skinned and re-purposed to serve as the fabrication shop. Opaque double garage doors were replaced with translucent panels that open to direct views of the meadow. The studio addition is positioned into the forest between mature trees and includes a translucent north wall paired with a full-length pin-up southern wall.
Two red-stained plywood cores house the support and storage spaces and frame the link between the shop and the studio. Roof vents draw air from the forest floor across the studio through operable panels and custom screens block insects from entering the space.
 Photo: Christian Phillips.
Photo: Christian Phillips.
 Courtesy BCJ.
Courtesy BCJ.
 Courtesy BCJ.
Courtesy BCJ.
 Photo: Christian Phillips.
Photo: Christian Phillips.
Related Stories
| Feb 23, 2011
“School of Tomorrow” student design competition winners selected
The American Institute of Architecture Students (AIAS) and Kawneer Company, Inc. announced the winners of the “Schools of Tomorrow” student design competition. The Kawneer-sponsored competition, now in its fifth year, challenged students to learn about building materials, specifically architectural aluminum building products and systems in the design of a modern and creative school for students ranging from kindergarten to sixth grade. Ball State University’s Susan Butts was awarded first place and $2,500 for “Propel Elementary School.”
| Feb 15, 2011
LAUSD commissions innovative prefab prototypes for future building
The LA Unified School District, under the leadership of a new facilities director, reversed course regarding prototypes for its new schools and engaged architects to create compelling kit-of-parts schemes that are largely prefabricated.
| Feb 11, 2011
Four-story library at Salem State will hold half a million—get this—books!
Salem State University in Massachusetts broke ground on a new library and learning center in December. The new four-story library will include instructional labs, group study rooms, and a testing center. The modern, 124,000-sf design by Boston-based Shepley Bulfinch includes space for 500,000 books and study space for up to a thousand students. Sustainable features include geothermal heating and cooling, rainwater harvesting, and low-flow plumbing fixtures.
| Feb 9, 2011
Gen7 eco-friendly modular classrooms are first to be CHPS verified
The first-ever Gen7 green classrooms, installed at Bolsa Knolls Middle School in Salinas, California, have become the nation's first modular classrooms to receive Collaborative for High Performance Schools (CHPS) Verified recognition for New School Construction. They are only the second school in California to successfully complete the CHPS Verified review process.
| Jan 21, 2011
Primate research facility at Duke improves life for lemurs
Dozens of lemurs have new homes in two new facilities at the Duke Lemur Center in Raleigh, N.C. The Releasable Building connects to a 69-acre fenced forest for free-ranging lemurs, while the Semi-Releasable Building is for lemurs with limited-range privileges.
| Jan 21, 2011
Virginia community college completes LEED Silver science building
The new 60,000-sf science building at John Tyler Community College in Midlothian, Va., just earned LEED Silver, the first facility in the Commonwealth’s community college system to earn this recognition. The facility, designed by Burt Hill with Gilbane Building Co. as construction manager, houses an entire floor of laboratory classrooms, plus a new library, student lounge, and bookstore.
| Jan 20, 2011
Community college to prepare next-gen Homeland Security personnel
The College of DuPage, Glen Ellyn, Ill., began work on the Homeland Security Education Center, which will prepare future emergency personnel to tackle terrorist attacks and disasters. The $25 million, 61,100-sf building’s centerpiece will be an immersive interior street lab for urban response simulations.
| Jan 19, 2011
Biomedical research center in Texas to foster scientific collaboration
The new Health and Biomedical Sciences Center at the University of Houston will facilitate interaction between scientists in a 167,000-sf, six-story research facility. The center will bring together researchers from many of the school’s departments to collaborate on interdisciplinary projects. The facility also will feature an ambulatory surgery center for the College of Optometry, the first of its kind for an optometry school. Boston-based firms Shepley Bulfinch and Bailey Architects designed the project.
| Dec 28, 2010
Project of the Week: Community college for next-gen Homeland Security personnel
The College of DuPage, Glen Ellyn, Ill., began work on the Homeland Security Education Center, which will prepare future emergency personnel to tackle terrorist attacks and disasters. The $25 million, 61,100-sf building’s centerpiece will be an immersive interior street lab for urban response simulations.
| Dec 17, 2010
Sam Houston State arts programs expand into new performance center
Theater, music, and dance programs at Sam Houston State University have a new venue in the 101,945-sf, $38.5 million James and Nancy Gaertner Performing Arts Center. WHR Architects, Houston, designed the new center to connect two existing buildings at the Huntsville, Texas, campus.

















