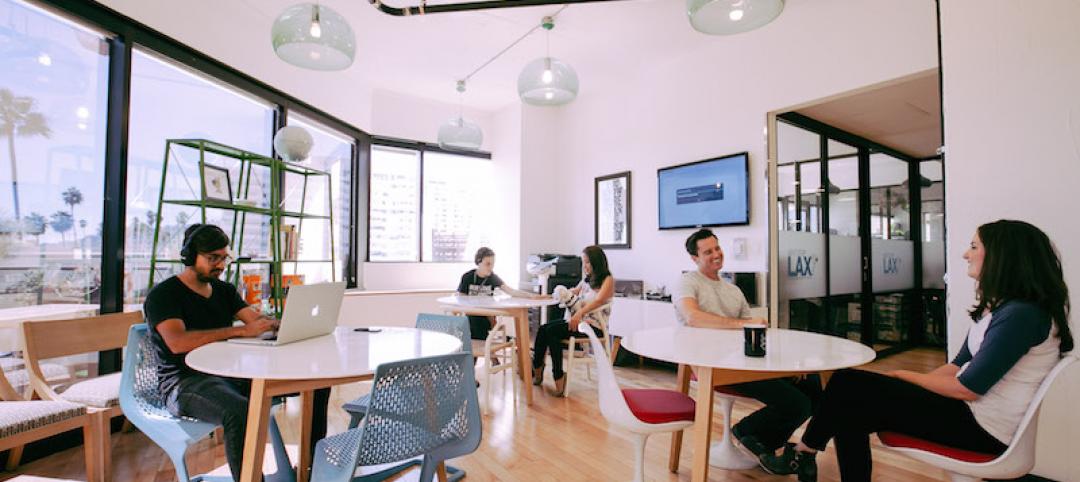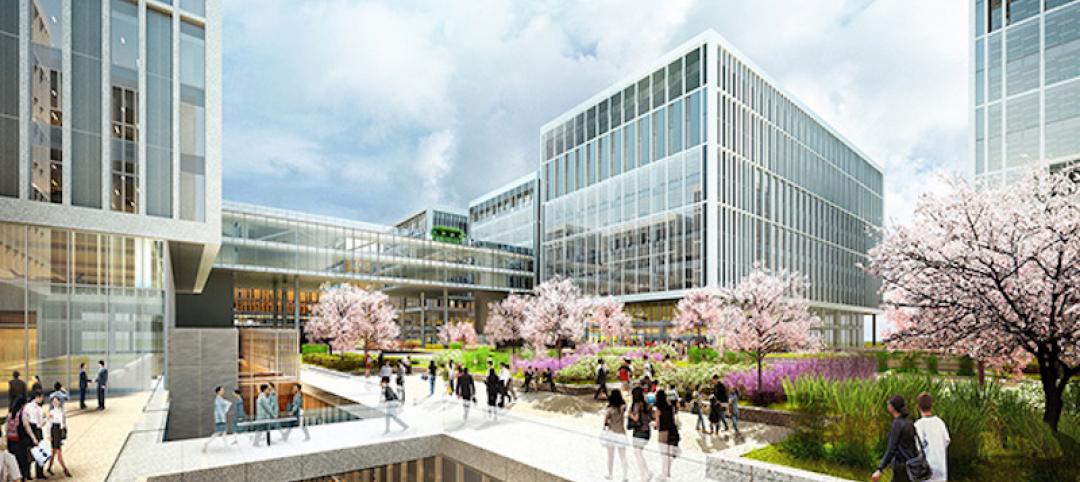Ferrara Candy Company’s new headquarters space in Chicago’s Old Post Office building was designed to accommodate the company’s growth and flexibility and provide more meeting and conference spaces to encourage collaboration and information sharing.
The office’s floor plan is laid out with a singular path to create a feeling of connectedness between the divided “neighborhoods.” Each neighborhood is equipped with small- and large-scale conference rooms, huddle rooms, and open collaboration spaces. Workstations are scattered throughout to provide employees better access to each other and to natural light.

Industrial metal frames are used as space dividers and are infilled with whiteboards and felt panels that serve as tools to encourage brainstorming and innovation. Exposed sightlines encourage a more open and transparent culture, while huddle rooms and private offices give options for privacy and concentration. A cafe space can be transformed throughout the day from a coffee bar and informal meeting area to a happy hour or event venue after hours.
See Also: IH Mississippi Valley Credit Union headquarters completes construction
The design takes care to maintain the historic Old Post Office building’s industrial nature by accentuating the 18-foot-tall ceilings, two vintage mail chutes, and two package scales.

Related Stories
Building Team Awards | Jun 14, 2017
A space for all: Lighthouse for the Blind and Visually Impaired
Nonprofit HQ fitout improves functionality, accessibility for blind and low-vision individuals.
Office Buildings | Jun 13, 2017
WeWork takes on a construction management app provider
Fieldlens helps turn jobsites into social networks.
Building Team Awards | Jun 12, 2017
Texas technopark: TechnipFMC John T. Gremp Campus
Silver Award: TechnipFMC’s new campus marks the start of a massive planned community in north Houston.
Office Buildings | Jun 12, 2017
At 11.8 million-sf, LG Science Park is the largest new corporate research campus in the world
The project is currently 75% complete and on schedule to open in 2018.
Building Team Awards | Jun 8, 2017
Raising the bar: Zurich North American Headquarters
Silver Award: Forgoing a typical center-core design, the Zurich North America Headquarters rises 11 stories across three stacked bars.
Office Buildings | Jun 8, 2017
Take a look at the plans for Google’s new 1 million-sf London campus
Heatherwick Studio and BIG are designing the 11-story building.
Building Team Awards | Jun 6, 2017
Nerves of steel: 150 North Riverside
Platinum Award: It took guts for a developer and its Building Team to take on a site others had shunned for most of a century.
Office Buildings | Jun 2, 2017
Strong brew: Heineken HQ spurs innovation through interaction [slideshow]
The open plan concept features a Heineken bar and multiple social zones.
Office Buildings | May 30, 2017
How tech companies are rethinking the high-rise workplace
Eight fresh ideas for the high-rise of the future, from NBBJ Design Partner Jonathan Ward.
| May 24, 2017
Accelerate Live! talk: Applying machine learning to building design, Daniel Davis, WeWork
Daniel Davis offers a glimpse into the world at WeWork, and how his team is rethinking workplace design with the help of machine learning tools.










![Strong brew: Heineken HQ spurs innovation through interaction [slideshow] Strong brew: Heineken HQ spurs innovation through interaction [slideshow]](/sites/default/files/styles/list_big/public/OPENER%20Screen%20Shot%202017-06-02%20at%2011.33.34%20AM.png?itok=VNxuazkX)





