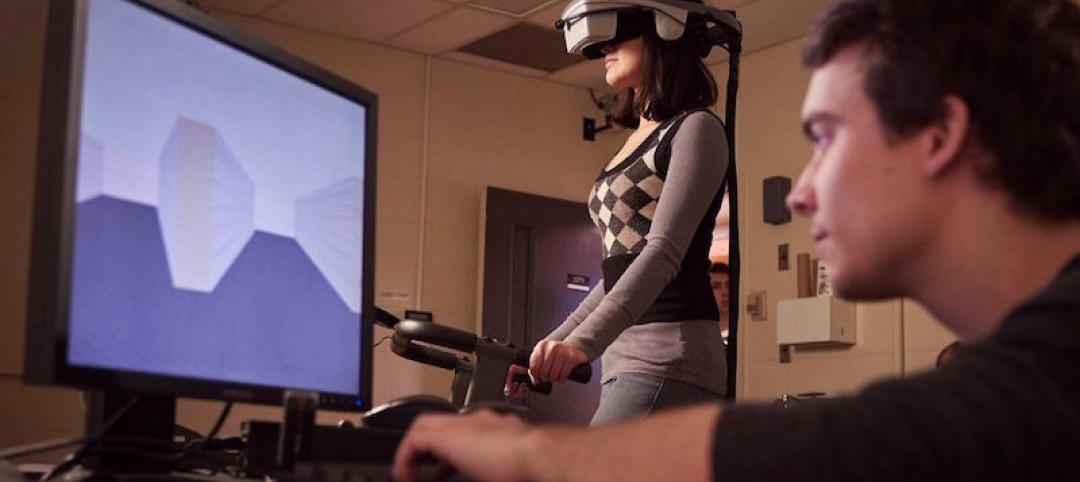“It’s a dry heat.”
That’s what everyone always says when hearing about the intense heat of a Phoenix summer. It may be true, but 105 degrees is 105 degrees, and black asphalt streets that can be used as a frying pan in the direct desert sun are not the most hospitable of places.
A proposal from Blank Studio Design + Architecture, however, looks to make the streets of Phoenix more inviting by turning city streets into corridors where the asphalt has been replaced in favor of dense ribbons of flora, cars have been removed, and a canopy of sisal fiber provides shade from the sun, Dezeen reports. Blank Studio’s proposal won first place in the 2016 Metro Design Competition that was organized by the Phoenix chapter of AIA.
The canopies would be made up of ropes of sisal, a natural fiber that comes from the agave plant. The ropes would measure two inches in diameter and reach lengths of up to 25 feet. Each rope would be attached to an overall framework and coiled extensions would hang down to create movement in the wind like that of swaying grass. The sisal canopies would filter the sunlight, making the heat less intense and the new corridors more habitable.
Cars would not be welcome in these newly designed corridors and the streets would instead be filled with amenities such as cafes, playgrounds, and markets. Mass transit will exist as the only means of transportation within the corridors. Additionally, bioswale channels would collect and reuse rainfall and greywater from neighboring buildings would irrigate the landscape.
Related Stories
Building Team | Apr 4, 2017
Dispelling five myths about post-occupancy evaluations
Many assume that post-occupancy (POE) is a clearly-defined term and concept, but the meaning of POE in practice remains wildly inconsistent.
Office Buildings | Apr 4, 2017
Amazon’s newest office building will be an ‘urban treehouse’
The building will provide 405,000 sf of office space in downtown Seattle.
Healthcare Facilities | Mar 31, 2017
The cost of activating a new facility
Understanding the costs specifically related to activation is one of the keys to successfully occupying the new space you’ve worked so hard to create.
Architects | Mar 28, 2017
A restroom for everyone
Restroom access affects everyone: people with medical needs or disabilities, caretakers, transgender people, parents with children of the opposite gender, and really anyone with issues or needs around privacy.
Building Team | Mar 6, 2017
AEC firms: Your website is one of the most important things you'll build
Don’t believe it? You’d better take a look at the research.
Building Team | Mar 1, 2017
Intuitive wayfinding: An alternate approach to signage
Intuitive wayfinding is much like navigating via waypoints—moving from point to point to point.
Building Team | Feb 21, 2017
Artifacts down the street: Exploring urban archaeology
Archaeologists continually unearth artifacts in our cities. It's time to showcase them.
Building Team | Feb 2, 2017
HOK joins Well Living Lab Alliance sponsored by Delos and Mayo Clinic
The Well Living Lab studies the connection between health and the indoor environment to transform human health and well-being in places where we live, work, learn, and play.
Architects | Jan 24, 2017
Politicians use architectural renderings in bid to sell Chicago’s Thompson Center
The renderings are meant to show the potential of the site located in the heart of the Chicago Loop.
Designers | Jan 13, 2017
The mind’s eye: Five thoughts on cognitive neuroscience and designing spaces
Measuring how the human mind responds to buildings could improve design.
















