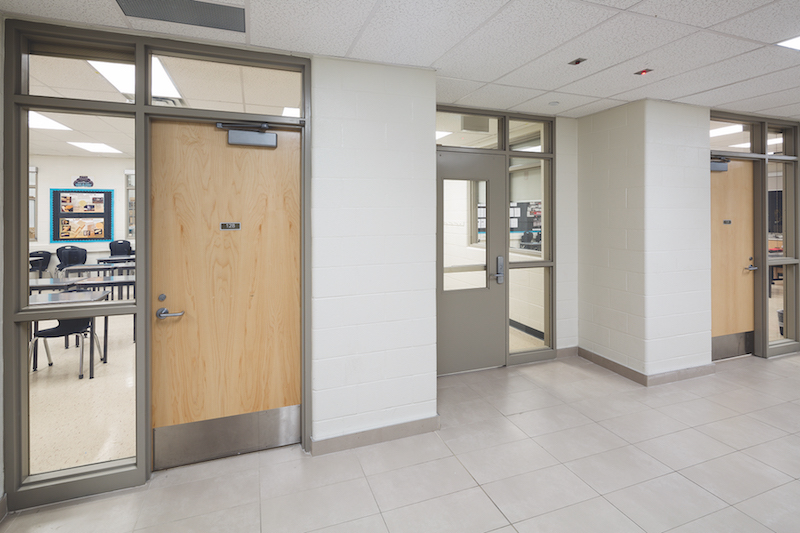Building codes in North America – including the International Building Code (IBC) and National Building Code of Canada (NBC) – require glazing in certain applications to be fire-rated in schools and other public and commercial buildings.
Such is the case with the Durham District School Board’s (DDSB) Brooklin High School, opened in autumn 2015. Serving the Greater Toronto Area (GTA) community of Brooklin, the new 173,200 square foot (16,090 m2) high school includes extensive glazing throughout to provide natural light and visibility for students and staff.
To fulfill code requirements for defending against the spread of deadly flames and smoke in case of a fire, Aerloc Industries (Dundas, Ontario) installed 3,500 square feet (325 m2) of high-performance fire-rated glass ceramic in doors, sidelites, transoms and interior windows throughout the school. One captivating use of the glazing is in a second floor lofted space overlooking a common area. With the clarity of ordinary window glass, the 45-minute rated glazing provides essential life safety while helping to create a welcoming school environment. In addition to fire protection, the multi-functional glass ceramic is also impact safety rated, to help prevent injuries from glass breakage if students run into it – important in a busy school serving 1,125 teenagers in grades 9 to 12.
 Fire-rated glass doors provide visibility
Fire-rated glass doors provide visibility
For the fire-rated glazing, Aerloc Industries installed two products from Technical Glass Products (TGP): FireLite Plus® and FireLite® NT. Both products are clear and wireless glass ceramics with available fire-ratings ranging from 20 – 180 minutes, and passing both the code required fire test and hose stream test. The two glazing lines are impact safety rated in accordance with ANSI Z97.1 and CPSC 16CFR1201 (Cat. I and II), and are available in large sizes. Such fire-rated glazing provides essential passive protection against fire to supplement fire alarms and automatic sprinklers and automatic fire doors.
The full FireLite family of products is manufactured with TGP’s UltraHD® Technology, a process that improves the color, clarity, and surface quality of fire-rated ceramic glass, resulting in superior aesthetics.
Take a video tour of the new Brooklin High School building, and hear students’ and staffs’ thoughts on the facility: https://www.youtube.com/watch?v=knyV8Bs2rhM
For more information on the FireLite family of products, view a short video at fireglass.com.
Additional Information
Project: Brooklin High School
Location: Brooklin, Ontario (Greater Toronto Area)
Architect: Moffet & Duncan Architects, Inc.
Glazier: Aerloc Industries
Product: FireLite Plus® and FireLite® NT fire-rated glass ceramic
Technical Glass Products
800.426.0279
800.451.9857 – fax
sales@fireglass.com
www.fireglass.com
Related Stories
University Buildings | Jan 17, 2023
Texas Christian University breaks ground on medical school for Dallas-Fort Worth region
Texas Christian University (TCU) has broken ground on the Anne Burnett Marion School of Medicine, which aims to help meet the expanding medical needs of the growing Dallas-Fort Worth region.
ProConnect Events | Jan 16, 2023
6 more BD+C ProConnect Events in 2023 – The videos show why you should participate
ProConnects bring building product manufacturers and suppliers together with architects, contractors, builders, and developers to discuss upcoming projects and learn about new products and technical solutions.
K-12 Schools | Dec 23, 2022
Vacant Target store in Minnesota turned into early childhood education center
Lincoln School, a former 90,000-sf Target retail store in Fergus Falls, Minn., was repurposed into Independent School District 544’s newest campus.
University Buildings | Dec 22, 2022
Loyola Marymount University completes a new home for its acclaimed School of Film and Television
California’s Loyola Marymount University (LMU) has completed two new buildings for arts and media education at its Westchester campus. Designed by Skidmore, Owings & Merrill (SOM), the Howard B. Fitzpatrick Pavilion is the new home of the undergraduate School of Film and Television, which is consistently ranked among the nation’s top 10 film schools. Also designed by SOM, the open-air Drollinger Family Stage is an outdoor lecture and performance space.
Adaptive Reuse | Dec 21, 2022
University of Pittsburgh reinvents century-old Model-T building as a life sciences research facility
After opening earlier this year, The Assembly recently achieved LEED Gold certification, aligning with the school’s and community’s larger sustainability efforts.
Sponsored | Resiliency | Dec 14, 2022
Flood protection: What building owners need to know to protect their properties
This course from Walter P Moore examines numerous flood protection approaches and building owner needs before delving into the flood protection process. Determining the flood resilience of a property can provide a good understanding of risk associated costs.
HVAC | Dec 13, 2022
Energy Management Institute launches online tool to connect building owners with HVAC contractors
The National Energy Management Institute Inc. (NEMI) along with the Biden administration’s Better Air in Buildings website have rolled out a resource to help building owners and managers, school districts, and other officials find HVAC contractors.
Student Housing | Dec 7, 2022
Cornell University builds massive student housing complex to accommodate planned enrollment growth
In Ithaca, N.Y., Cornell University has completed its North Campus Residential Expansion (NCRE) project. Designed by ikon.5 architects, the 776,000-sf project provides 1,200 beds for first-year students and 800 beds for sophomore students. The NCRE project aimed to accommodate the university’s planned growth in student enrollment while meeting its green infrastructure standards. Cornell University plans to achieve carbon neutrality by 2035.
University Buildings | Dec 5, 2022
Florida Polytechnic University unveils its Applied Research Center, furthering its mission to provide STEM education
In Lakeland, Fla., located between Orlando and Tampa, Florida Polytechnic University unveiled its new Applied Research Center (ARC). Designed by HOK and built by Skanska, the 90,000-sf academic building houses research and teaching laboratories, student design spaces, conference rooms, and faculty offices—furthering the school’s science, technology, engineering, and mathematics (STEM) mission.
Education Facilities | Nov 30, 2022
10 ways to achieve therapeutic learning environments
Today’s school should be much more than a place to learn—it should be a nurturing setting that celebrates achievements and responds to the challenges of many different users.















