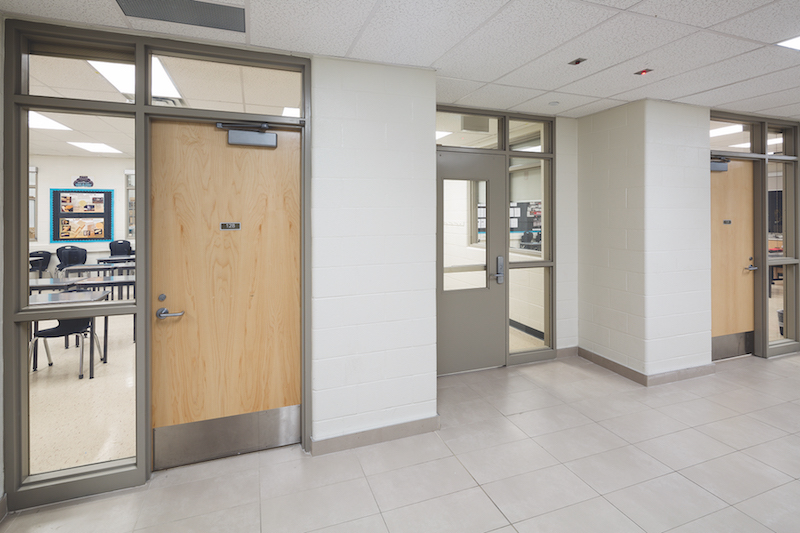Building codes in North America – including the International Building Code (IBC) and National Building Code of Canada (NBC) – require glazing in certain applications to be fire-rated in schools and other public and commercial buildings.
Such is the case with the Durham District School Board’s (DDSB) Brooklin High School, opened in autumn 2015. Serving the Greater Toronto Area (GTA) community of Brooklin, the new 173,200 square foot (16,090 m2) high school includes extensive glazing throughout to provide natural light and visibility for students and staff.
To fulfill code requirements for defending against the spread of deadly flames and smoke in case of a fire, Aerloc Industries (Dundas, Ontario) installed 3,500 square feet (325 m2) of high-performance fire-rated glass ceramic in doors, sidelites, transoms and interior windows throughout the school. One captivating use of the glazing is in a second floor lofted space overlooking a common area. With the clarity of ordinary window glass, the 45-minute rated glazing provides essential life safety while helping to create a welcoming school environment. In addition to fire protection, the multi-functional glass ceramic is also impact safety rated, to help prevent injuries from glass breakage if students run into it – important in a busy school serving 1,125 teenagers in grades 9 to 12.
 Fire-rated glass doors provide visibility
Fire-rated glass doors provide visibility
For the fire-rated glazing, Aerloc Industries installed two products from Technical Glass Products (TGP): FireLite Plus® and FireLite® NT. Both products are clear and wireless glass ceramics with available fire-ratings ranging from 20 – 180 minutes, and passing both the code required fire test and hose stream test. The two glazing lines are impact safety rated in accordance with ANSI Z97.1 and CPSC 16CFR1201 (Cat. I and II), and are available in large sizes. Such fire-rated glazing provides essential passive protection against fire to supplement fire alarms and automatic sprinklers and automatic fire doors.
The full FireLite family of products is manufactured with TGP’s UltraHD® Technology, a process that improves the color, clarity, and surface quality of fire-rated ceramic glass, resulting in superior aesthetics.
Take a video tour of the new Brooklin High School building, and hear students’ and staffs’ thoughts on the facility: https://www.youtube.com/watch?v=knyV8Bs2rhM
For more information on the FireLite family of products, view a short video at fireglass.com.
Additional Information
Project: Brooklin High School
Location: Brooklin, Ontario (Greater Toronto Area)
Architect: Moffet & Duncan Architects, Inc.
Glazier: Aerloc Industries
Product: FireLite Plus® and FireLite® NT fire-rated glass ceramic
Technical Glass Products
800.426.0279
800.451.9857 – fax
sales@fireglass.com
www.fireglass.com
Related Stories
Education Facilities | Aug 7, 2018
High-tech instruction space trains students in manufacturing robots
Harley Ellis Devereaux served as lead designer and lab planner for the project.
Modular Building | Aug 2, 2018
Educare Center in Long Beach uses modular construction to cut costs without sacrificing space or amenities
Dougherty was the Architect-of-Record.
Education Facilities | Jul 11, 2018
Why school architects must understand how students learn
Would instruction be more effective if students spent less time passively listening to lectures and more time actively learning through activities, discussions, and group work?
Education Facilities | Jul 6, 2018
Building for growth: Supporting gender-specific needs in middle school design
Today, efforts toward equity in education encompass a wide spectrum of considerations including sex, gender identity, socio-economic background, and ethnicity to name a few.
University Buildings | Jul 5, 2018
Brown University’s Engineering Research Center increases the university’s School of Engineering lab space by 30%
KieranTimberlake designed the facility and Shawmut Design and Construction was the general contractor.
University Buildings | Jul 2, 2018
Columbus State Community College’s new hospitality management and culinary arts building breaks ground
DesignGroup is the architect for the project.
Education Facilities | Jul 2, 2018
California High School renovates classrooms to meet the resurgence of Career Technical Education
Tangram Interiors handled the remodeling project.
Education Facilities | Jun 25, 2018
Behind the whiteboard: Collaborative spaces set teachers up for classroom success
Known as the Teacher coLab, the rejuvenated space takes inspiration from academic incubators in higher education.
Education Facilities | Jun 8, 2018
Data is driving design for education
In gathering this constant flow of data and recognizing the shifting trends, how can educational institutions make informed choices and smart design decisions that lead to higher efficiency and improved control over capital budgets?
| May 30, 2018
Accelerate Live! talk: From micro schools to tiny houses: What’s driving the downsizing economy?
In this 15-minute talk at BD+C’s Accelerate Live! conference (May 10, 2018, Chicago), micro-buildings design expert Aeron Hodges, AIA, explores the key drivers of the micro-buildings movement, and how the trend is spreading into a wide variety of building typologies.
















