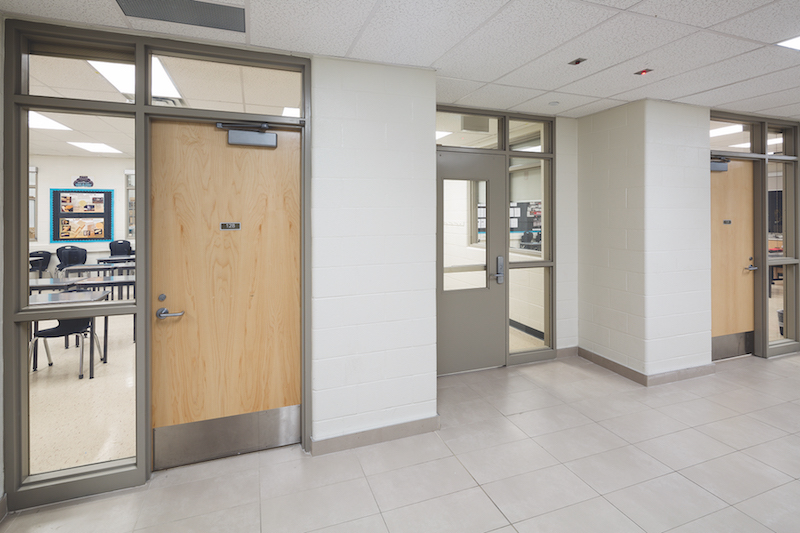Building codes in North America – including the International Building Code (IBC) and National Building Code of Canada (NBC) – require glazing in certain applications to be fire-rated in schools and other public and commercial buildings.
Such is the case with the Durham District School Board’s (DDSB) Brooklin High School, opened in autumn 2015. Serving the Greater Toronto Area (GTA) community of Brooklin, the new 173,200 square foot (16,090 m2) high school includes extensive glazing throughout to provide natural light and visibility for students and staff.
To fulfill code requirements for defending against the spread of deadly flames and smoke in case of a fire, Aerloc Industries (Dundas, Ontario) installed 3,500 square feet (325 m2) of high-performance fire-rated glass ceramic in doors, sidelites, transoms and interior windows throughout the school. One captivating use of the glazing is in a second floor lofted space overlooking a common area. With the clarity of ordinary window glass, the 45-minute rated glazing provides essential life safety while helping to create a welcoming school environment. In addition to fire protection, the multi-functional glass ceramic is also impact safety rated, to help prevent injuries from glass breakage if students run into it – important in a busy school serving 1,125 teenagers in grades 9 to 12.
 Fire-rated glass doors provide visibility
Fire-rated glass doors provide visibility
For the fire-rated glazing, Aerloc Industries installed two products from Technical Glass Products (TGP): FireLite Plus® and FireLite® NT. Both products are clear and wireless glass ceramics with available fire-ratings ranging from 20 – 180 minutes, and passing both the code required fire test and hose stream test. The two glazing lines are impact safety rated in accordance with ANSI Z97.1 and CPSC 16CFR1201 (Cat. I and II), and are available in large sizes. Such fire-rated glazing provides essential passive protection against fire to supplement fire alarms and automatic sprinklers and automatic fire doors.
The full FireLite family of products is manufactured with TGP’s UltraHD® Technology, a process that improves the color, clarity, and surface quality of fire-rated ceramic glass, resulting in superior aesthetics.
Take a video tour of the new Brooklin High School building, and hear students’ and staffs’ thoughts on the facility: https://www.youtube.com/watch?v=knyV8Bs2rhM
For more information on the FireLite family of products, view a short video at fireglass.com.
Additional Information
Project: Brooklin High School
Location: Brooklin, Ontario (Greater Toronto Area)
Architect: Moffet & Duncan Architects, Inc.
Glazier: Aerloc Industries
Product: FireLite Plus® and FireLite® NT fire-rated glass ceramic
Technical Glass Products
800.426.0279
800.451.9857 – fax
sales@fireglass.com
www.fireglass.com
Related Stories
| May 24, 2018
Accelerate Live! talk: Security and the built environment: Insights from an embassy designer
In this 15-minute talk at BD+C’s Accelerate Live! conference (May 10, 2018, Chicago), embassy designer Tom Jacobs explores ways that provide the needed protection while keeping intact the representational and inspirational qualities of a design.
Education Facilities | May 1, 2018
New English school for students with learning disabilities incorporates its woodland setting into the design
Studio Weave designed the school.
Education Facilities | Apr 16, 2018
Cutting-edge designs receive AIA's Education Facility Design Award
Recipients’ designs enhance student learning experiences.
Education Facilities | Apr 11, 2018
Three tips for safe and secure schools
The task of providing safe and secure environments in which our children can learn is both complicated and far-reaching.
Education Facilities | Mar 30, 2018
How can we design safer schools in the age of active shooters?
How can we balance the need for additional security with design principles that foster a more nurturing next-generation learning environment for students?
Education Facilities | Mar 23, 2018
An introvert's oasis: How to create learning environments for all student types
In order to understand why a school day can be so grueling for an introverted student, it’s important to know what it means to be introverted, writes NAC Architecture’s Emily Spiller.
University Buildings | Mar 7, 2018
New living/learning community replaces two outdated residence halls at Emporia State University
KWK Architects designed the project.
University Buildings | Feb 9, 2018
University of Missouri’s new dining experience lessens food waste and inventory
The project was designed by KWK Architects.
Education Facilities | Jan 29, 2018
My day as a kindergartner
The idea of a kindergarten-only school presents both challenges and opportunities in regards to the design.
K-12 Schools | Jan 24, 2018
Hawaii’s first net-zero public school
G70 is the architect, planner, and civil engineer of record for the project.
















