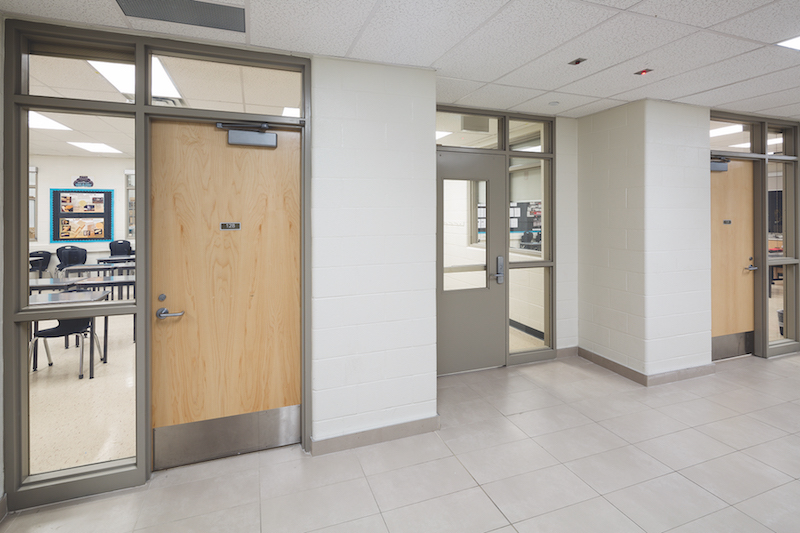Building codes in North America – including the International Building Code (IBC) and National Building Code of Canada (NBC) – require glazing in certain applications to be fire-rated in schools and other public and commercial buildings.
Such is the case with the Durham District School Board’s (DDSB) Brooklin High School, opened in autumn 2015. Serving the Greater Toronto Area (GTA) community of Brooklin, the new 173,200 square foot (16,090 m2) high school includes extensive glazing throughout to provide natural light and visibility for students and staff.
To fulfill code requirements for defending against the spread of deadly flames and smoke in case of a fire, Aerloc Industries (Dundas, Ontario) installed 3,500 square feet (325 m2) of high-performance fire-rated glass ceramic in doors, sidelites, transoms and interior windows throughout the school. One captivating use of the glazing is in a second floor lofted space overlooking a common area. With the clarity of ordinary window glass, the 45-minute rated glazing provides essential life safety while helping to create a welcoming school environment. In addition to fire protection, the multi-functional glass ceramic is also impact safety rated, to help prevent injuries from glass breakage if students run into it – important in a busy school serving 1,125 teenagers in grades 9 to 12.
 Fire-rated glass doors provide visibility
Fire-rated glass doors provide visibility
For the fire-rated glazing, Aerloc Industries installed two products from Technical Glass Products (TGP): FireLite Plus® and FireLite® NT. Both products are clear and wireless glass ceramics with available fire-ratings ranging from 20 – 180 minutes, and passing both the code required fire test and hose stream test. The two glazing lines are impact safety rated in accordance with ANSI Z97.1 and CPSC 16CFR1201 (Cat. I and II), and are available in large sizes. Such fire-rated glazing provides essential passive protection against fire to supplement fire alarms and automatic sprinklers and automatic fire doors.
The full FireLite family of products is manufactured with TGP’s UltraHD® Technology, a process that improves the color, clarity, and surface quality of fire-rated ceramic glass, resulting in superior aesthetics.
Take a video tour of the new Brooklin High School building, and hear students’ and staffs’ thoughts on the facility: https://www.youtube.com/watch?v=knyV8Bs2rhM
For more information on the FireLite family of products, view a short video at fireglass.com.
Additional Information
Project: Brooklin High School
Location: Brooklin, Ontario (Greater Toronto Area)
Architect: Moffet & Duncan Architects, Inc.
Glazier: Aerloc Industries
Product: FireLite Plus® and FireLite® NT fire-rated glass ceramic
Technical Glass Products
800.426.0279
800.451.9857 – fax
sales@fireglass.com
www.fireglass.com
Related Stories
BIM and Information Technology | Dec 28, 2014
The Big Data revolution: How data-driven design is transforming project planning
There are literally hundreds of applications for deep analytics in planning and design projects, not to mention the many benefits for construction teams, building owners, and facility managers. We profile some early successful applications.
| Dec 28, 2014
AIA course: Enhancing interior comfort while improving overall building efficacy
Providing more comfortable conditions to building occupants has become a top priority in today’s interior designs. This course is worth 1.0 AIA LU/HSW.
| Dec 17, 2014
USGBC announces 2014 Best of Green Schools honorees
Houston's Monarch School was named the K-12 school of the year, and Western Michigan University was honored as the top higher-ed institution, based on environmental programs and education efforts.
| Dec 15, 2014
Frank Lloyd Wright School of Architecture launches fundraising campaign for independent incorporation
The Frank Lloyd Wright Foundation announced today that it approved a possible path toward independent incorporation of the Frank Lloyd Wright School of Architecture by raising $2 million before the end of 2015.
| Dec 1, 2014
How public-private partnerships can help with public building projects
Minimizing lifecycle costs and transferring risk to the private sector are among the benefits to applying the P3 project delivery model on public building projects, according to experts from Skanska USA.
| Nov 25, 2014
Behnisch Architekten unveils design for energy-positive building in Boston
The multi-use building for Artists For Humanity that is slated to be the largest energy positive commercial building in New England.
| Nov 18, 2014
New tool helps developers, contractors identify geographic risk for construction
The new interactive tool from Aon Risk Solutions provides real-time updates pertaining to the risk climate of municipalities across the U.S.
| Nov 14, 2014
What college students want in their living spaces
In a recent workshop with 62 college students, architects from Little explored the changing habits and preferences of today's students, and how those changes affect their living spaces.
| Nov 12, 2014
Chesapeake Bay Foundation completes uber-green Brock Environmental Center, targets Living Building certification
More than a decade after opening its groundbreaking Philip Merrill Environmental Center, the group is back at it with a structure designed to be net-zero water, net-zero energy, and net-zero waste.
















