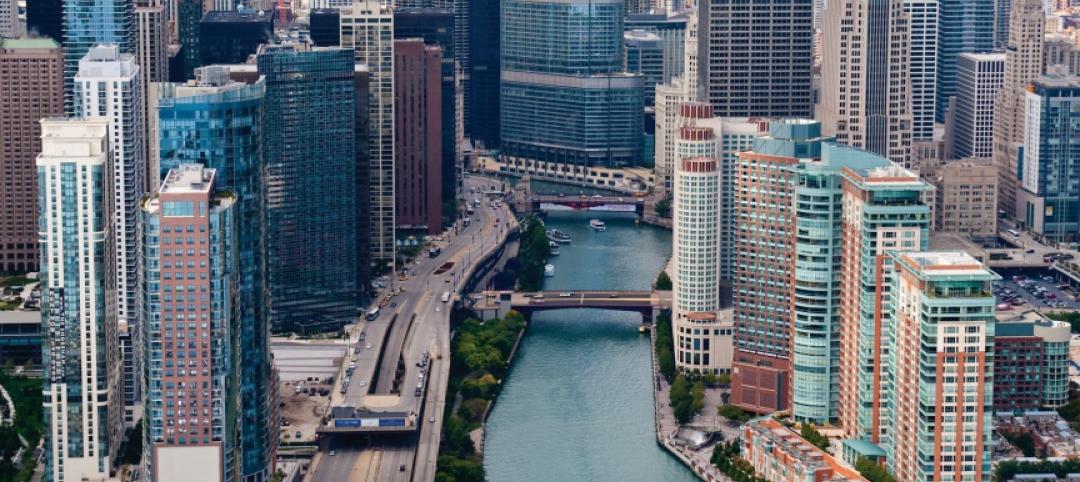Project: Northwestern University Engineering Life Sciences
Location: Evanston, Ill.
Architect: Flad Architects
Glazing Contractor: Mid-States Glass and Metal, Inc.
Glazing System Supplier: Technical Glass Products
Glass Style: Fireframes ClearFloor® Fire-Rated Glass Floor System
In implementing Northwestern University’s Engineering Life Sciences infill design, Flad Architects faced the challenge of ensuring adequate, balanced light given the adjacent, existing building wings. This was particularly important in the nuclear magnetic resonance lab and other ground floor areas, as too much direct sunlight could harm specialized instruments.
To allow for light penetration from the fifth floor to the ground floor, the design team desired a large, central atrium. One potential setback with drawing light through the atrium was meeting fire and life safety codes. The firm needed a code-approved floor to divide the shaft into two segments, and to provide a barrier to fire and chemicals in the case of an accident. However, many of the floor systems available to meet these stringent fire and life safety codes were opaque fire-stopping materials such as concrete and corrugated steel.
To satisfy fire and life safety codes and help illuminate the infill, the design team used a fire-rated glass floor system developed by Technical Glass Products (TGP). The Fireframes ClearFloor® System consists of two-hour fire-rated Pilkington Pyrostop® heat barrier glass; a tempered, laminated walking surface glass; and a steel framing grid. It is fire-rated for two hours and provides a barrier to flames and smoke, as well as radiant and conductive heat.
“We needed a fire barrier in the atrium, but we didn’t want researchers and students to be in the dark,” says Garrett. “The fire-rated glass floor system allowed us to compartmentalize a very large volume of space without blocking off access to daylight.”

Fire-rated glass floor system doubles as light well. Photo: courtesy TGP
The fire-rated glass floor system supports loads up to 150 psf (732 kg/m2), which creates additional usable space in the project. The system’s textured, top-surface glass provides students and faculty with the necessary traction to walk across its surface without slipping. The use of ceramic etched laminated glass creates a mild opacity that allows the system to diffuse daylight from above the atrium down into the nuclear magnetic resonance ground-floor lab.
“Direct sunlight could damage the highly specialized instruments in the nuclear magnetic resonance lab,” says Garrett. “The pattern on the fire-rated glass floor system creates just enough opacity to allow for the transfer of soft, even light.”
Today, students studying on the fire-rated glass floor system can see the shape of instruments in the lab below. At the same time, the translucent glass provides privacy from ground-floor occupants looking up towards the light well above.
“It’s great to see the students are comfortable on the fire-rated glass floor. They have no hesitation to spend time studying on it,” adds Garrett.
For more information on the Fireframes ClearFloor System, along with TGP’s other specialty architectural glass and framing, visit www.fireglass.com.
Technical Glass Products
800.426.0279
800.451.9857 – fax
sales@fireglass.com
www.fireglass.com
Related Stories
| Sep 20, 2013
Perimeter roof edge: The first line of defense in a wind event [AIA course]
Aside from the roof membrane itself, the perimeter roof edge is the most critical component of the roofing system. As such, it warrants more scrutiny when designing a roof system.
| Sep 15, 2013
How to build a rainscreen using fiber cement panels - AIA/CEU course
This course will review the cause and effects of moisture intrusion and explain how fiber cement panels can be used as a rain screen to reduce moisture build-up, rotting interior walls, and mold growth.
| Sep 13, 2013
Video: Arup offers tour of world's first algae-powered building
Dubbed BIQ house, the building features a bright green façade consisting of hollow glass panels filled with algae and water.
| Sep 9, 2013
Top 25 continuing education courses on BDCuniversity
An overview of the 25 most popular continuing education courses on BDCuniversity.com.
| Aug 26, 2013
13 must-attend continuing education sessions at BUILDINGChicago
Building Design+Construction's new conference and expo, BUILDINGChicago, kicks off in two weeks. The three-day event will feature more than 65 AIA CES and GBCI accredited sessions, on everything from building information modeling and post-occupancy evaluations to net-zero projects and LEED training. Here are 13 sessions I'm planning to attend.
| Aug 22, 2013
Energy-efficient glazing technology [AIA Course]
This course discuses the latest technological advances in glazing, which make possible ever more efficient enclosures with ever greater glazed area.
| Aug 21, 2013
First look: Petersen Automotive Museum's dramatic facelift
One of the world's largest automotive museums unveils plans for a stunning, sculptured metal exterior and cutting-edge interior upgrades.
| Aug 6, 2013
Australia’s first net zero office building features distinctive pixelated façade
Australia's first carbon neutral office building, featuring a distinctive pixelated façade, recently opened in Melbourne.
| Jul 30, 2013
Metl-Span launches Envolution website
Metl-Span® has launched a new website for its recently-announced Envolution™ Architectural Products, the company’s branded line of architectural panels, trim items and accessories.
| Jul 23, 2013
Paul Bertram to speak at ACEEE Summer Study on Energy Efficiency
Paul Bertram, FCSI, CDT, LEED AP and director of environment and sustainability for Kingspan Insulated Panels N.A., will present a white paper during the American Council for an Energy Efficient Economy (ACEEE) 2013 Summer Study on Energy Efficiency in Industry.















