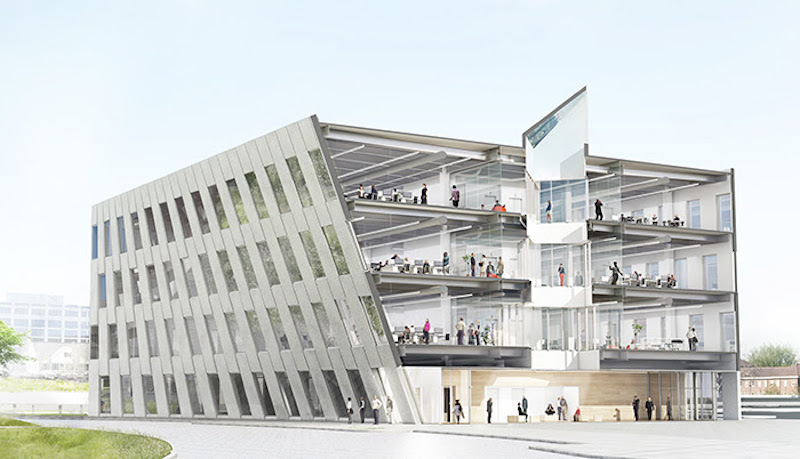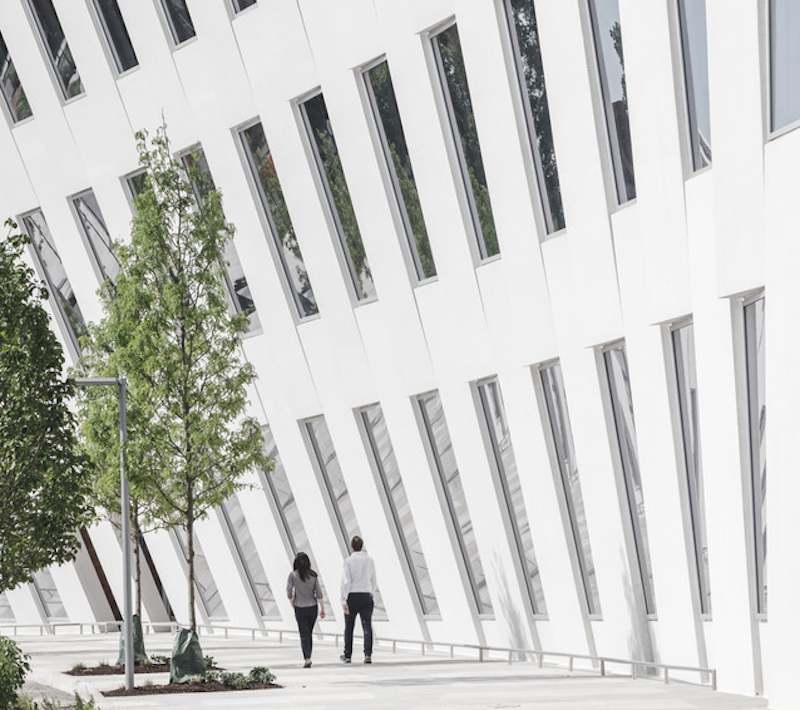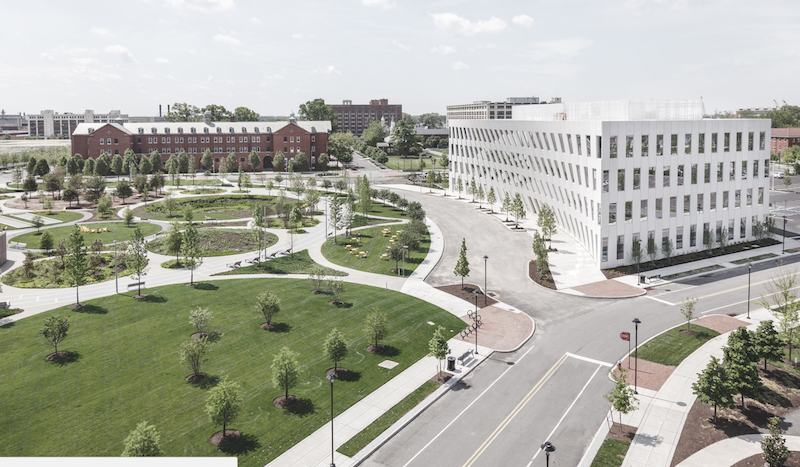Located in the Navy Yard Corporate Center, a master-planned development within the Philadelphia Navy Yard, 1200 Intrepid stands as the first completed office building from Bjarke Ingels Group (BIG), the first BIG building in Philadelphia, and just the second building BIG has completed in the United States.
Providing 92,000 sf of space spread across four stories, 1200 Intrepid takes many of its design features from the circular park and Navy Yard master plan while also resembling the curved bows of the battleships docked nearby.
At the ground level, the building curves around the street and presents a front façade created by stacking precast concrete panels of varying sizes in a basket-weave pattern. As the panels increase in height, they also begin to tilt outward. This creates a canopy over the front sidewalk of the building. The other three sides of the building rise straight up.
A large periscope runs through all four stories in the building’s lobby in honor of the Navy yard’s maritime history and allows visitors and tenants to view ships docked in the water. The center of the building is open all the way through to allow for natural light to reach each center-bordering office.
The use of precast concrete panels made from recycled and recyclable content to enhance energy efficiency with their dense mass proved to play a big role in helping the building achieve LEED Gold certification.
Penn Capital is currently 1200 Intrepid’s only tenant, occupying 26,000 sf on the top floor. The rest of the space is still available for lease by Liberty Property Trust.
 Photo Credit: Rasmus Hjortshoej courtesy of Bjarke Ingels Group
Photo Credit: Rasmus Hjortshoej courtesy of Bjarke Ingels Group
 Photo Credit: Rasmus Hjortshoej courtesy of Bjarke Ingels Group
Photo Credit: Rasmus Hjortshoej courtesy of Bjarke Ingels Group
 Photo Credit: Rasmus Hjortshoej courtesy of Bjarke Ingels Group
Photo Credit: Rasmus Hjortshoej courtesy of Bjarke Ingels Group
Related Stories
| Mar 27, 2012
Bank of America Plaza becomes Atlanta's priciest repo
Repo will help reset market prices for real estate, and the eventual new owner will likely set rental rates at a new or near the bottom and improve the facilities to lure tenants.
| Mar 26, 2012
McCarthy tops off Math and Science Building at San Diego Mesa College
Designed by Architects | Delawie Wilkes Rodrigues Barker, the new San Diego Mesa College Math and Science Building will provide new educational space for students pursuing degree and certificate programs in biology, chemistry, physical sciences and mathematics.
| Mar 26, 2012
Ball State University completes nation's largest ground-source geothermal system
Ball State's geothermal system will replace four aging coal-fired boilers to provide renewable power that will heat and cool 47 university buildings, representing 5.5-million-sf on the 660-acre campus.
| Mar 21, 2012
10 common data center surprises
Technologies and best practices provide path for better preparation.
| Mar 20, 2012
New office designs at San Diego’s Sunroad Corporate Center
Traditional office space being transformed into a modern work environment, complete with private offices, high-tech conference rooms, a break room, and an art gallery, as well as standard facilities and amenities.
| Mar 16, 2012
Temporary fix to CityCenter's Harmon would cost $2 million, contractor says
By contrast, CityCenter half-owner and developer MGM Resorts International determined last year that the Harmon would collapse in a strong quake and can't be fixed in an economical way. It favors implosion at a cost of $30 million.
| Mar 14, 2012
Plans for San Francisco's tallest building revamped
The glassy white high-rise would be 60 stories and 1,070 feet tall with an entrance at First and Mission streets.
| Mar 13, 2012
China's high-speed building boom
A 30-story hotel in Changsha went up in two weeks. Some question the safety in that, but the builder defends its methods.
| Mar 13, 2012
Worker office space to drop below 100-sf in five years
The average for all companies for square feet per worker in 2017 will be 151 sf, compared to 176 sf, and 225 sf in 2010.
















