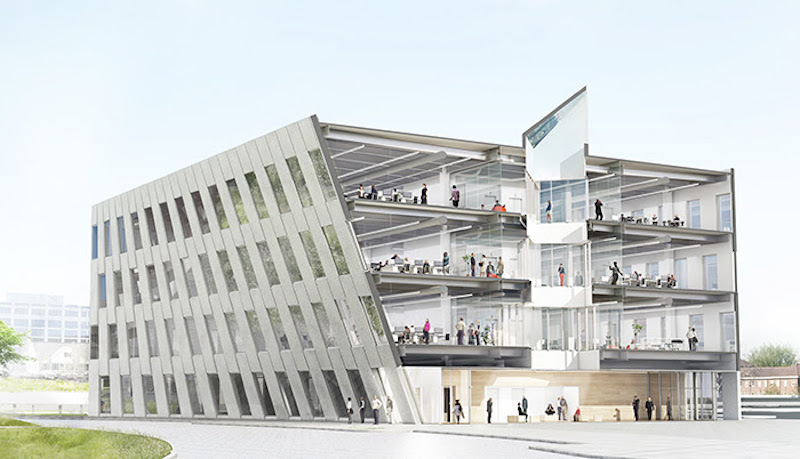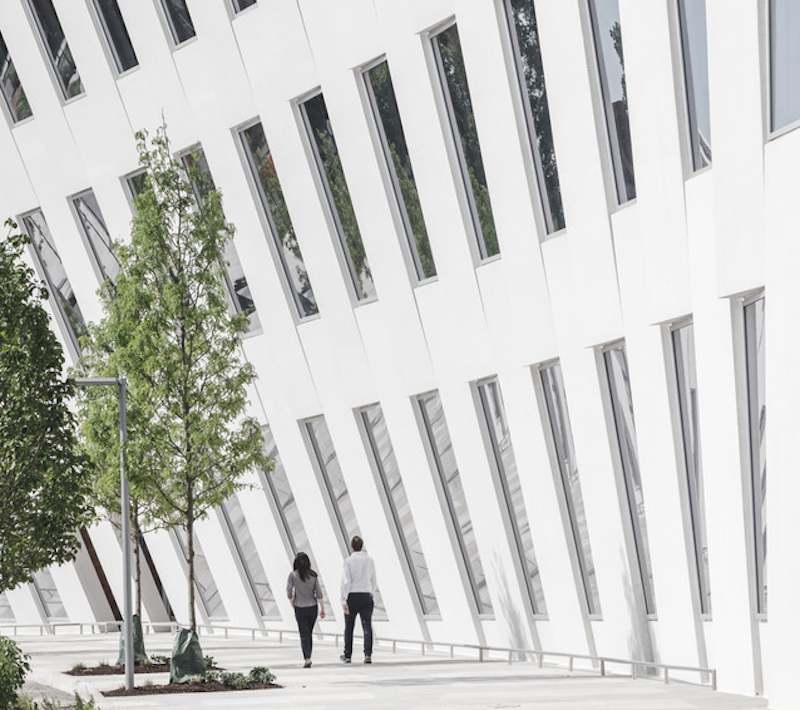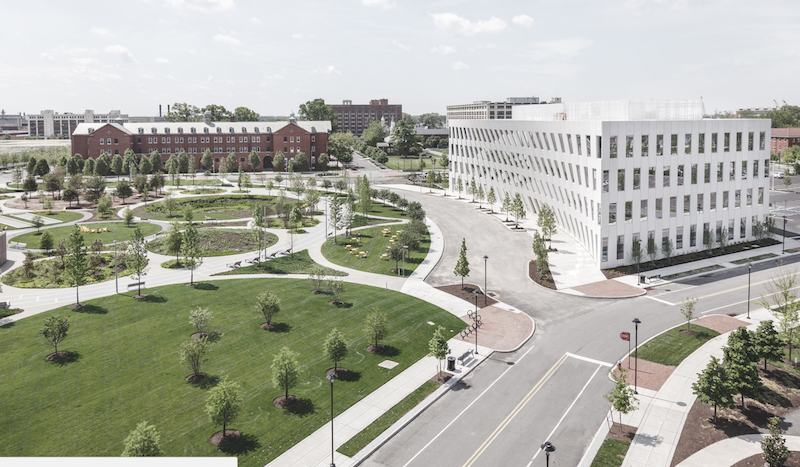Located in the Navy Yard Corporate Center, a master-planned development within the Philadelphia Navy Yard, 1200 Intrepid stands as the first completed office building from Bjarke Ingels Group (BIG), the first BIG building in Philadelphia, and just the second building BIG has completed in the United States.
Providing 92,000 sf of space spread across four stories, 1200 Intrepid takes many of its design features from the circular park and Navy Yard master plan while also resembling the curved bows of the battleships docked nearby.
At the ground level, the building curves around the street and presents a front façade created by stacking precast concrete panels of varying sizes in a basket-weave pattern. As the panels increase in height, they also begin to tilt outward. This creates a canopy over the front sidewalk of the building. The other three sides of the building rise straight up.
A large periscope runs through all four stories in the building’s lobby in honor of the Navy yard’s maritime history and allows visitors and tenants to view ships docked in the water. The center of the building is open all the way through to allow for natural light to reach each center-bordering office.
The use of precast concrete panels made from recycled and recyclable content to enhance energy efficiency with their dense mass proved to play a big role in helping the building achieve LEED Gold certification.
Penn Capital is currently 1200 Intrepid’s only tenant, occupying 26,000 sf on the top floor. The rest of the space is still available for lease by Liberty Property Trust.
 Photo Credit: Rasmus Hjortshoej courtesy of Bjarke Ingels Group
Photo Credit: Rasmus Hjortshoej courtesy of Bjarke Ingels Group
 Photo Credit: Rasmus Hjortshoej courtesy of Bjarke Ingels Group
Photo Credit: Rasmus Hjortshoej courtesy of Bjarke Ingels Group
 Photo Credit: Rasmus Hjortshoej courtesy of Bjarke Ingels Group
Photo Credit: Rasmus Hjortshoej courtesy of Bjarke Ingels Group
Related Stories
Office Buildings | Feb 18, 2021
Bungie breaks ground on new, expanded HQ
NBBJ is designing the project.
Great Solutions | Feb 11, 2021
Simplifying the return to the office
A new web-based tool from Sasaki takes the guesswork out of heading back to the workplace.
Office Buildings | Feb 8, 2021
Walgreens Technology Center of Excellence completes in Chicago’s Old Post Office
Stantec designed the project.
Office Buildings | Feb 8, 2021
Six lessons learned from our first Fitwel Viral Response Module certification
The Fitwel Viral Response Module is one of several frameworks that real estate owners and operators can use to obtain third-party certification for their efforts ensuring their properties are ready for a safer and healthier return to work.
Building Owners | Feb 4, 2021
The Weekly show, Feb 4, 2021: The rise of healthy buildings and human performance
This week on The Weekly show, BD+C editors speak with AEC industry leaders from Brookfield Properties, NBBJ, and UL about healthy buildings certification and improving human performance through research-based design.
Office Buildings | Feb 3, 2021
NBCU News Group unveils new Washington bureau and studios
The project spans six floors and 80,000 sf.
Office Buildings | Feb 3, 2021
A towering helix will mark the spot at Amazon’s corporate headquarters in Virginia
The tech giant has invested $2.5 billion in a project that will encompass five office buildings for 25,000 employees.
Office Buildings | Feb 1, 2021
609 W. Randolph begins construction in Chicago’s West Loop Gate
Antunovich Associates designed the project.
Office Buildings | Jan 27, 2021
New creative office space completes in Silicon Beach
SPF:architects designed the project.
Office Buildings | Jan 19, 2021
Anchorage to receive new glacier-inspired office building
Perkins&Will is designing the building.

















