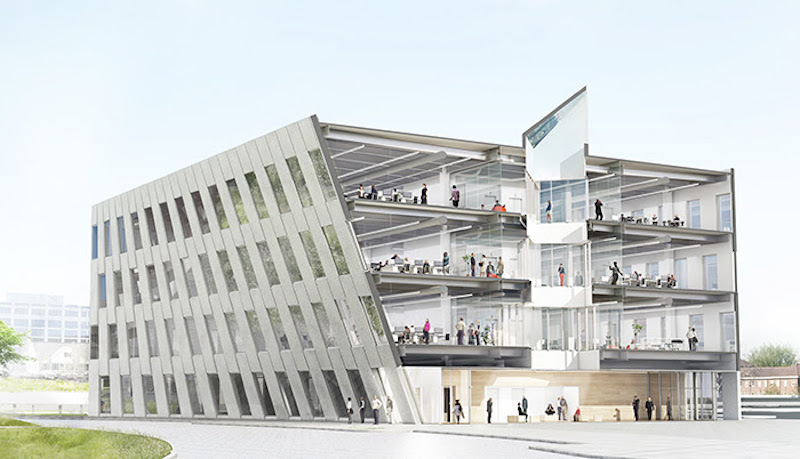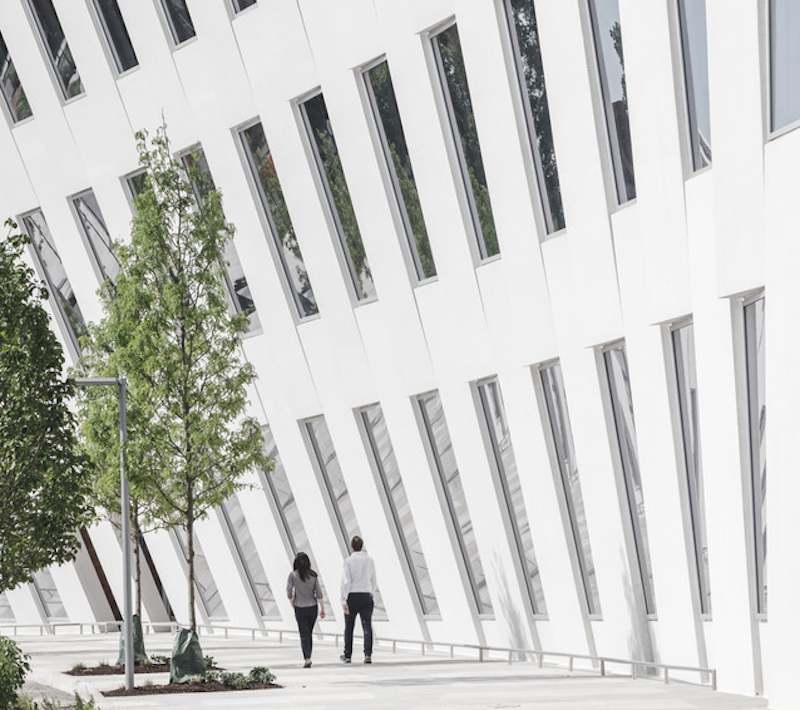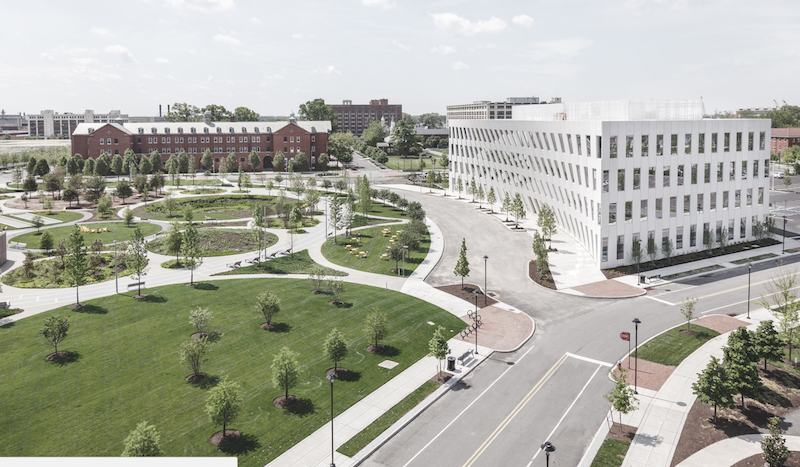Located in the Navy Yard Corporate Center, a master-planned development within the Philadelphia Navy Yard, 1200 Intrepid stands as the first completed office building from Bjarke Ingels Group (BIG), the first BIG building in Philadelphia, and just the second building BIG has completed in the United States.
Providing 92,000 sf of space spread across four stories, 1200 Intrepid takes many of its design features from the circular park and Navy Yard master plan while also resembling the curved bows of the battleships docked nearby.
At the ground level, the building curves around the street and presents a front façade created by stacking precast concrete panels of varying sizes in a basket-weave pattern. As the panels increase in height, they also begin to tilt outward. This creates a canopy over the front sidewalk of the building. The other three sides of the building rise straight up.
A large periscope runs through all four stories in the building’s lobby in honor of the Navy yard’s maritime history and allows visitors and tenants to view ships docked in the water. The center of the building is open all the way through to allow for natural light to reach each center-bordering office.
The use of precast concrete panels made from recycled and recyclable content to enhance energy efficiency with their dense mass proved to play a big role in helping the building achieve LEED Gold certification.
Penn Capital is currently 1200 Intrepid’s only tenant, occupying 26,000 sf on the top floor. The rest of the space is still available for lease by Liberty Property Trust.
 Photo Credit: Rasmus Hjortshoej courtesy of Bjarke Ingels Group
Photo Credit: Rasmus Hjortshoej courtesy of Bjarke Ingels Group
 Photo Credit: Rasmus Hjortshoej courtesy of Bjarke Ingels Group
Photo Credit: Rasmus Hjortshoej courtesy of Bjarke Ingels Group
 Photo Credit: Rasmus Hjortshoej courtesy of Bjarke Ingels Group
Photo Credit: Rasmus Hjortshoej courtesy of Bjarke Ingels Group
Related Stories
Office Buildings | Nov 16, 2016
Bjarke Ingels Group and Heatherwick Studios confirmed as architects for Google’s new London Headquarters
The headquarters will be located at Kings Cross, London.
Office Buildings | Nov 15, 2016
Under Armour unveils phase one of 50-acre Baltimore headquarters
The campus will be located in Baltimore’s $5.5 billion Port Covington redevelopment project.
Office Buildings | Nov 14, 2016
Media’s adaptive shift: Converged environments
The converged environment is a live-streaming workplace, a zone where news and content flow continuously and speed to market is everything.
High-rise Construction | Nov 3, 2016
Two identical Kohn Pederson Fox office towers may be headed to Wacker Drive
Murphy Development Group is looking for tenants for the $800 million project.
Office Buildings | Oct 26, 2016
The power of office amenities in the workplace
With a continued focus on providing more with less, companies across all industries are continually driving their workers to increase efficiency and productivity—to get product and services to market faster and cheaper, writes LPA's Karen Thomas.
Office Buildings | Oct 26, 2016
Zaha Hadid Architects’ Dominion Office Building employs a fantastical design for its atrium
The office is located in Moscow’s southern district.
High-rise Construction | Oct 5, 2016
Plans for Hudson Yards skyscraper from Bjarke Ingels have officially been filed
The 65-story tower will be primarily office space and has an estimated development cost of $3.2 billion
Office Buildings | Sep 30, 2016
How to choose the right amenities for your office
No matter how lavish the amenities, they’ll prove ineffective in making any kind of positive impact if they don’t align to a company’s culture and the characteristics that make an organization unique, write Gensler’s Lena Kitson and Kimberly Foster.
High-rise Construction | Sep 23, 2016
A massive redevelopment in Tokyo reunites developer and architect
Mitsui Fudosan and SOM join forces to create OH-1, a mixed-use complex with a prominent public square.
Office Buildings | Sep 22, 2016
‘Floating’ triangular glass building from Foster + Partners breaks ground in Copenhagen
The glass building provides the illusion of floating above a stone plinth.

















