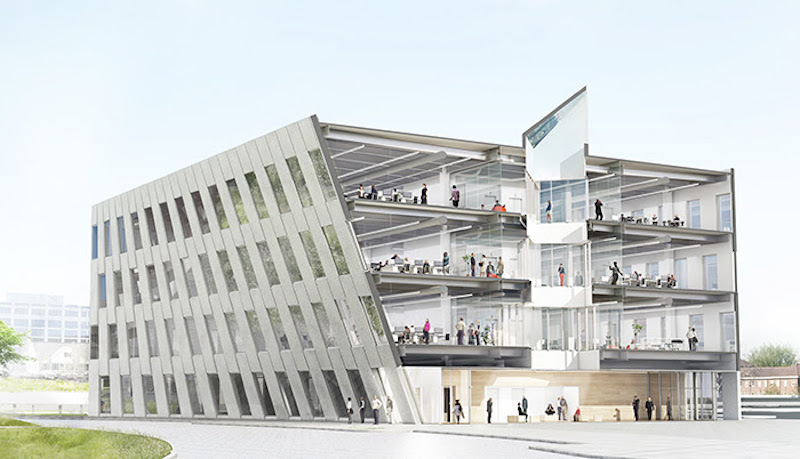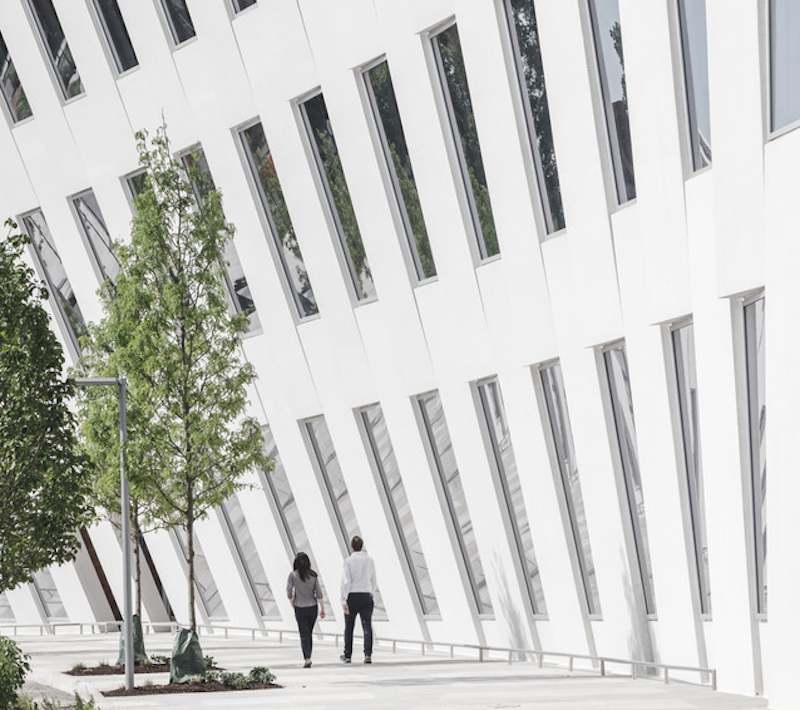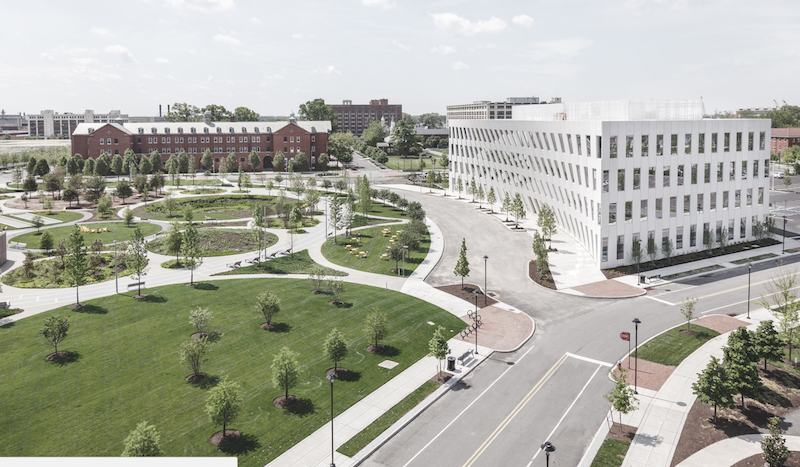Located in the Navy Yard Corporate Center, a master-planned development within the Philadelphia Navy Yard, 1200 Intrepid stands as the first completed office building from Bjarke Ingels Group (BIG), the first BIG building in Philadelphia, and just the second building BIG has completed in the United States.
Providing 92,000 sf of space spread across four stories, 1200 Intrepid takes many of its design features from the circular park and Navy Yard master plan while also resembling the curved bows of the battleships docked nearby.
At the ground level, the building curves around the street and presents a front façade created by stacking precast concrete panels of varying sizes in a basket-weave pattern. As the panels increase in height, they also begin to tilt outward. This creates a canopy over the front sidewalk of the building. The other three sides of the building rise straight up.
A large periscope runs through all four stories in the building’s lobby in honor of the Navy yard’s maritime history and allows visitors and tenants to view ships docked in the water. The center of the building is open all the way through to allow for natural light to reach each center-bordering office.
The use of precast concrete panels made from recycled and recyclable content to enhance energy efficiency with their dense mass proved to play a big role in helping the building achieve LEED Gold certification.
Penn Capital is currently 1200 Intrepid’s only tenant, occupying 26,000 sf on the top floor. The rest of the space is still available for lease by Liberty Property Trust.
 Photo Credit: Rasmus Hjortshoej courtesy of Bjarke Ingels Group
Photo Credit: Rasmus Hjortshoej courtesy of Bjarke Ingels Group
 Photo Credit: Rasmus Hjortshoej courtesy of Bjarke Ingels Group
Photo Credit: Rasmus Hjortshoej courtesy of Bjarke Ingels Group
 Photo Credit: Rasmus Hjortshoej courtesy of Bjarke Ingels Group
Photo Credit: Rasmus Hjortshoej courtesy of Bjarke Ingels Group
Related Stories
Office Buildings | Jul 12, 2016
CF Møller designs LEGO world headquarters complex in Denmark
The 52,000-sm complex will incorporate many familiar motifs from the popular plastic building block toys.
Office Buildings | Jul 11, 2016
CetraRuddy designs office tower for Manhattan’s Meatpacking district
Plans originally called for a hotel, but the architect and developers adapted their design for commercial use.
Market Data | Jul 6, 2016
A thriving economy and influx of businesses spur construction in downtown Seattle
Development investment is twice what it was five years ago.
Contractors | Jul 4, 2016
A new report links infrastructure investment to commercial real estate expansion
Competitiveness and economic development are at stake for cities, says Transwestern.
High-rise Construction | Jun 29, 2016
Best Tall Buildings around the world favor unusual shapes and hybrid functions
The Council on Tall Buildings and Urban Habitat selects winners in four regions.
Office Buildings | Jun 16, 2016
Ability to focus, not perks, is top concern for office employees
Open-plan offices found to worsen distraction problem.
High-rise Construction | Jun 15, 2016
WilkinsonEyre designs diamond-patterned Bay Park Centre for Toronto
A sloping plaza with trees, grass, and gardens connects the two downtown towers.
Office Buildings | Jun 14, 2016
Let's not forget introverts when it comes to workplace design
Recent design trends favor extroverts who enjoy collaboration. HDR's Lynn Mignola says that designers need to accommodate introverts, people who recharge with solitude, as well.
Movers+Shapers | Jun 13, 2016
THE DISRUPTORS: The Millennial generation is imposing its will on design
AEC firms, particularly those that design hotels and offices, gain a competitive edge by knowing how to appeal to the largest share of the American workforce.
Office Buildings | Jun 10, 2016
Buildings that invest in wellbeing see healthy returns
Healthy workers are more productive workers, but fitness can be tough when employees at the office for 50 hours a week. Perkins+Will's Janine Grossmann offers the wellness components that landlords and companies should prioritize.
















