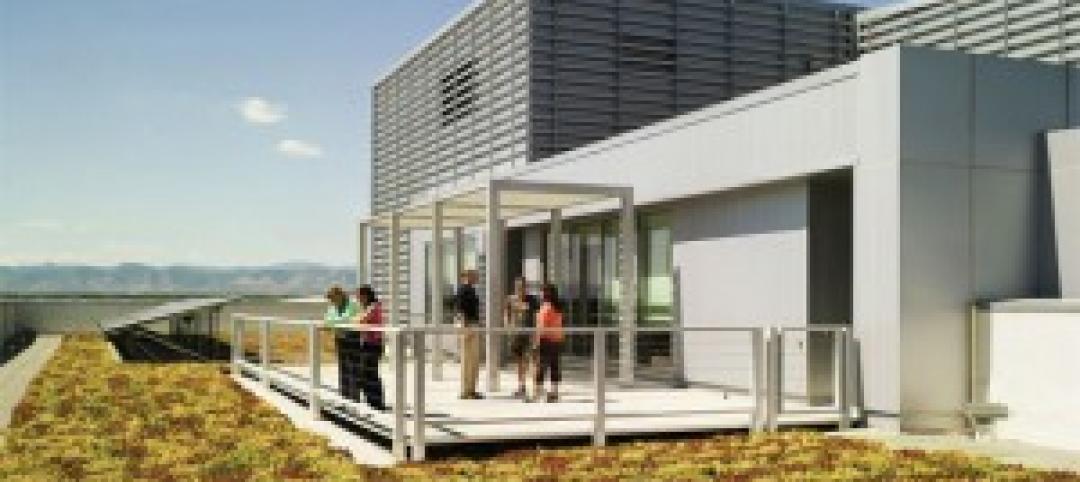Construction has begun on the first Ismaili Center in the U.S. in Houston. The facility will serve Ismaili Muslims in and around Houston, which has the largest concentration of Ismaili Muslims in the United States with over 40,000 members.
The Ismaili Center will consist of 11 acres of gardens, courtyards, and terraces and a 150,000 sf, five-story, tripartite building featuring three eivans, or elevated open terraces. The building will include a main atrium, interior courtyards open to the sky, a prayer room or jamatkhana, library, social hall, exhibit hall, council chamber, black box theatre, classrooms, administrative offices, and a café and kitchen for catering events. The center also features a 155,000 sf, 600-car garage beneath the gardens.
Details reflect Islamic design and its historically rooted, rich architectural heritage, combined with Western design that fits Houston’s climate. The building’s exterior is made of matte, sand-colored marble, crafted to create a clean patchwork of tessellated patterns. Ultra-high-performance concrete panels from Monterrey, Mexico compose the atrium, while light-colored stone from Turkey mimics the look of Texas limestone.
Perforated concrete with German glass glazing behind it allows natural light to pour in while keeping the building cool. The building will glow at night, lit from within. All concrete on the project, including sidewalks, feature custom finishes.
The center’s prayer hall, measuring 115 by 115 feet, features a perforated metal ceiling, with three layers of millwork along the walls. The lobby has board form walls, where custom-cut strips of wood are installed at 29-degree angles to create a unique pattern. The eivans are supported by 49 star-shaped columns, the tallest of which is 50 feet.
The design had sustainability in mind and the owners will seek LEED Gold certification. The campus is located adjacent to the Buffalo Bayou and within a flood zone. The building itself is above the flood plain, and the privacy wall that surrounds the gardens allows water in to mitigate flooding in the surrounding area. Landscaping is designed to withstand a flood, and native plants in the garden will work to filter stormwater.
The project is using a 3-D model to ensure each part of the construction process is well coordinated, and a robotic total station created the layout of the jobsite, removing user error and ensuring that all aspects of the site are accurate, according to a news release. McCarthy Building Companies, Inc. broke ground on the project in October 2021, with completion expected in the fourth quarter of 2024.
On the building team:
Owner and/or developer: Ismaili/Ismaili Council for the United States
Design architect: Farshid Moussavi Architecture, collaborating with DLR Group
Architect of record: DLR Group, gardens are designed by Nelson Byrd Woltz Landscape Architects
MEP engineer: DLR Group
Structural engineer: DLR Group, collaborating with AKT II Engineers
General contractor/construction manager: McCarthy Building Companies, Inc. (Houston office)

Related Stories
| Dec 10, 2011
10 Great Solutions
The editors of Building Design+Construction present 10 “Great Solutions” that highlight innovative technology and products that can be used to address some of the many problems Building Teams face in their day-to-day work. Readers are encouraged to submit entries for Great Solutions; if we use yours, you’ll receive a $25 gift certificate. Look for more Great Solutions in 2012 at: www.bdcnetwork.com/greatsolutions/2012.
| Dec 9, 2011
BEST AEC FIRMS 2011: EYP Architecture & Engineering
Expertise-Driven Design: At EYP Architecture & Engineering, growing the business goes hand in hand with growing the firm’s people.
| Dec 5, 2011
Summit Design+Build begins renovation of Chicago’s Esquire Theatre
The 33,000 square foot building will undergo an extensive structural remodel and core & shell build-out changing the building’s use from a movie theater to a high-end retail center.
| Dec 2, 2011
What are you waiting for? BD+C's 2012 40 Under 40 nominations are due Friday, Jan. 20
Nominate a colleague, peer, or even yourself. Applications available here.
| Dec 1, 2011
VLK Architects’ office receives LEED certification
The West 7th development, which houses the firm’s office, was designed to be LEED for Core & Shell, which gave VLK the head start on finishing out the area for LEED Silver Certification CI.
| Nov 16, 2011
CRSI recommends return to inch-pound markings
The intention of this resolution is for all new rollings of reinforcing steel products to be marked with inch-pound bar markings no later than January 1st, 2014.
| Nov 11, 2011
Streamline Design-build with BIM
How construction manager Barton Malow utilized BIM and design-build to deliver a quick turnaround for Georgia Tech’s new practice facility.
| Nov 2, 2011
Alexandria Real Estate Equities, Inc. breaks ground on Alexandria Center in Cambridge, Mass.
307,000-sf building to be house to executive offices of Biogen Idec.
| Oct 25, 2011
Commitment to green building practices pays off
The study, conducted by the Pacific Northwest National Laboratory, built on a good indication of the potential for increased productivity and performance pilot research completed two years ago, with similarly impressive results.
| Oct 24, 2011
FMI releases Adjust, Adapt, Act Study
The paper explores several case studies, including Sun Country Builders, Huen, BakerTriangle, Consigli, Skender Construction and Flatiron, and distills the key factors that make these companies unique and successful.
















