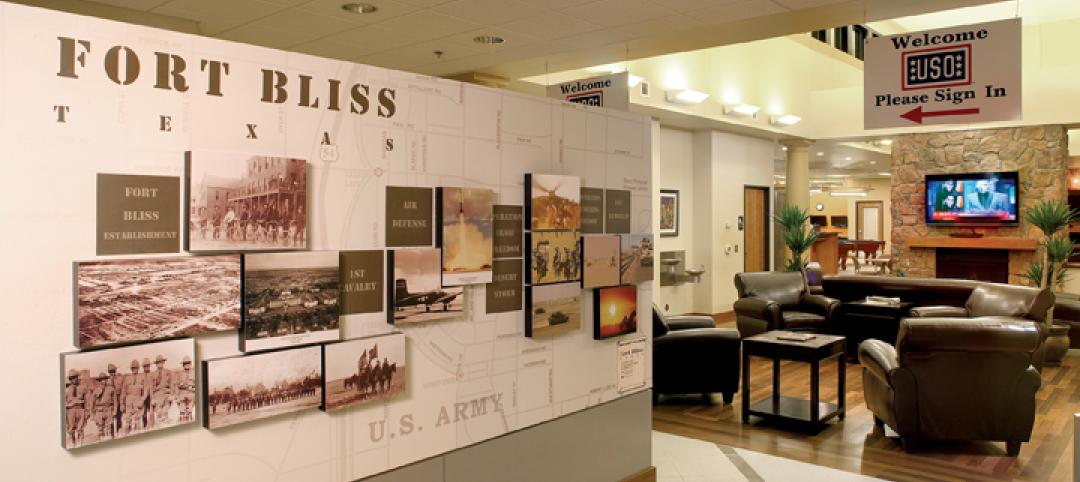Kol Emeth Center, the world’s first LEED Platinum, net zero and net zero water synagogue, opened recently in Palo Alto, Calif. The design gives nods to tradition and inspires a connection to the natural world as a source of spiritual well-being.
Unlike a traditional synagogue, the building’s flexible environment contains indoor and outdoor spaces that can be used individually or in combination. The structure was built using a strategic off-site fabrication strategy that minimized its construction footprint, including a shading lattice made from 2,200 timber shorts that were diverted from a landfill.
The complex consists of three independent structures that contain a sanctuary, classrooms, administrative offices, a multi-purpose room, and a garden. Airy, welcoming spaces promote flow between indoors and outdoors, connecting congregants both physically and visually to the natural world. Using simple but impactful features such as skylights, clerestory windows, and full-length sliding glass walls, Field Architecture created an environment that provides optimal daylighting and temperature control throughout the building.
The sanctuary, outdoor courtyard, and social hall are joined by an undulating canopy that filters natural light, creating a dynamic experience that changes as the sun moves throughout the day. The canopy emulates the traditional Jewish chuppah, and the 12 large wooden pillars supporting it represent the 12 tribes of Israel.
A delicate timber lattice wraps around the trio of buildings and evokes the traditional prayer shawls worn by Jews during worship while also modulating light and shade. Designed using parametric tools to optimize spacing, alignment, and rotation, the lattice imbues a centuries-old tradition with contemporary meaning. The front façade of the building integrates a garden serving as a living habitat showcasing native plants for the enjoyment of both congregants and neighborhood residents.
Congregation Kol Emeth has been a part of the Palo Alto community for 50 years.
On the building team:
Owner and/or developer: Congregation Kol Emeth
Design architect: Field Architecture
Architect of record: EID Architects
MEP engineer: Fard Engineers
Structural engineer: Mar Structural Design
General contractor/construction manager: Smith Hyder Construction


Related Stories
| Jan 25, 2011
Top 10 rules of green project finance
Since the bottom fell out of the economy, finding investors and financial institutions willing to fund building projects—sustainable or otherwise—has been close to impossible. Real estate finance prognosticators, however, indicate that 2011 will be a year to buy back into the real estate market.
| Jan 25, 2011
Construction firms planning to hire, not fire in 2011, reports AGC
More construction firms are planning to hire workers this year than are planning to make layoffs, according to the results of an industry-wide survey by the Associated General Contractors of America and Navigant. The survey, conducted as part of the Construction Industry Hiring and Business Outlook, shows the industry may finally be emerging from a severe downturn that has left millions of skilled workers unemployed.
| Jan 25, 2011
AIA reports: Hotels, retail to lead U.S. construction recovery
U.S. nonresidential construction activity will decline this year but recover in 2012, led by hotel and retail sectors, according to a twice-yearly forecast by the American Institute of Architects. Overall nonresidential construction spending is expected to fall by 2% this year before rising by 5% in 2012, adjusted for inflation. The projected decline marks a deteriorating outlook compared to the prior survey in July 2010, when a 2011 recovery was expected.
| Jan 21, 2011
Combination credit union and USO center earns LEED Silver
After the Army announced plans to expand Fort Bliss, in Texas, by up to 30,000 troops, FirstLight Federal Credit Union contracted NewGround (as CM) to build a new 16,000-sf facility, allocating 6,000 sf for a USO center with an Internet café, gaming stations, and theater.
| Jan 21, 2011
Manufacturing plant transformed into LEED Platinum Clif Bar headquarters
Clif Bar & Co.’s new 115,000-sf headquarters in Emeryville, Calif., is one of the first buildings in the state to meet the 2008 California Building Energy Efficiency Standards. The structure has the largest smart solar array in North America, which will provide nearly all of its electrical energy needs.
| Jan 21, 2011
Primate research facility at Duke improves life for lemurs
Dozens of lemurs have new homes in two new facilities at the Duke Lemur Center in Raleigh, N.C. The Releasable Building connects to a 69-acre fenced forest for free-ranging lemurs, while the Semi-Releasable Building is for lemurs with limited-range privileges.
| Jan 21, 2011
Harlem facility combines social services with retail, office space
Harlem is one of the first neighborhoods in New York City to combine retail with assisted living. The six-story, 50,000-sf building provides assisted living for residents with disabilities and a nonprofit group offering services to minority groups, plus retail and office space.
| Jan 21, 2011
Nothing dinky about these residences for Golden Gophers
The Sydney Hall Student Apartments combines 125 student residences with 15,000 sf of retail space in the University of Minnesota’s historic Dinkytown neighborhood, in Minneapolis.
| Jan 21, 2011
Revamped hotel-turned-condominium building holds on to historic style
The historic 89,000-sf Hotel Stowell in Los Angeles was reincarnated as the El Dorado, a 65-unit loft condominium building with retail and restaurant space. Rockefeller Partners Architects, El Segundo, Calif., aimed to preserve the building’s Gothic-Art Nouveau combination style while updating it for modern living.
| Jan 21, 2011
Sustainable history center exhibits Fort Ticonderoga’s storied past
Fort Ticonderoga, in Ticonderoga, N.Y., along Lake Champlain, dates to 1755 and was the site of battles in the French and Indian War and the American Revolution. The new $20.8 million, 15,000-sf Deborah Clarke Mars Education Center pays homage to the French magasin du Roi (the King’s warehouse) at the fort.













