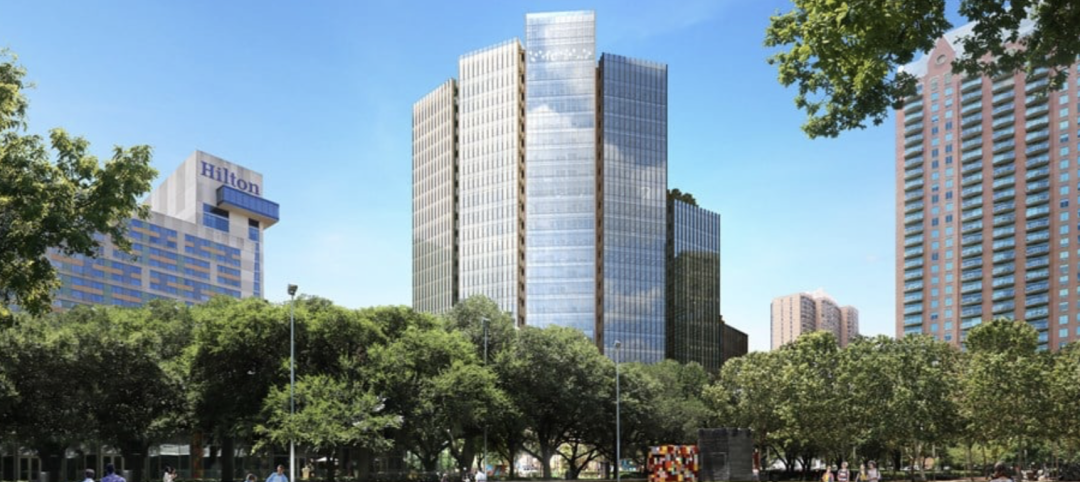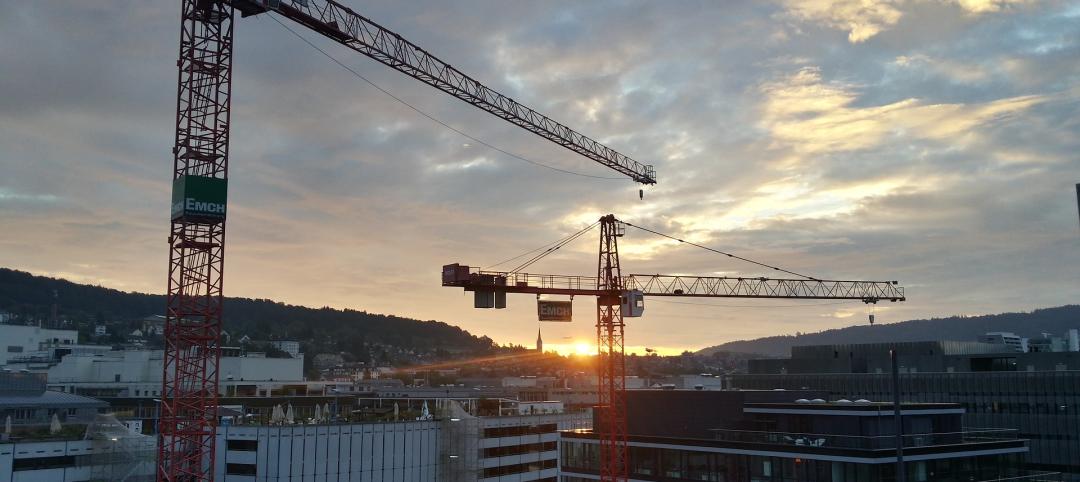Architecture firm Goettsch Partners has unveiled its design for a new resort and meeting destination on China’s Hainan Island in Haitang Bay.
Developed by Poly Real Estate Group, the complex, called Rosewood Sanya and International Finance Forum, features a 729-key resort hotel and serviced apartment tower, a 28,000-sm International Finance Forum convention center, a series of connecting retail buildings, and a modest visitors center.
Located at the southern end of the island in the city of Sanya, the complex focuses on two primary design elements: a lighthouse tower for the hotel and serviced apartments, and a rock form for the convention center.
To be operated by Rosewood Hotels & Resorts, the 45-story, 123,500-sm hotel and serviced apartment tower is distinctive as a resort property, standing as a clear landmark on the waterfront. The International Finance Forum is designed as a premier convention facility, catering to national and international economic and political summits, as well as a variety of other meetings and special events.
Rising from a conceptual outcropping of rock, the 233-meter-tall “lighthouse” hotel and serviced apartment tower will be an iconic symbol of Haitang Bay, with its glowing beacon visible as visitors approach from any direction.
Designed to be a unique resort in the sky, the building is organized vertically, with the arrival sequence, landscape, and incorporation of water and views all considered integral to the guest experience.
The resort is purposely designed to be intimate and exclusive, offering a limited number of rooms—all generously sized—as well as an extensive array of amenities. Hotel guests arrive at a lushly landscaped entry and are immediately whisked up elevators to the sky lobby on level 14 for check-in. This expansive two-story level features unparalleled views and landscaped terraces, along with several amenities, including a sweeping infinity-edge sky pool, lobby lounge, three-meal restaurant, and an executive club.
From the sky lobby, local elevators then escort guests to their rooms on the lower levels. All 229 guest rooms face east and feature ocean views. Each guestroom also includes its own individual terrace or, in some cases, its own plunge pool.
The 500 serviced apartments are positioned on the upper floors of the tower, as well as behind the hotel areas on the lower floors. The top of the tower provides a club amenity level for all apartment units. This multilevel space contains small gathering and larger meeting spaces, along with areas for drinks and entertainment.
The overall complex is scheduled for completion in 2015, with the hotel opening in 2017.
Related Stories
Steel Buildings | Apr 6, 2023
2023 AISC Forge Prize winner envisions the gas station of the future
Forge Prize winner LVL (Level) Studio envisions a place where motorists can relax, work, play, shop, or perhaps even get healthcare while their vehicles charge.
Architects | Apr 6, 2023
New tool from Perkins&Will will make public health data more accessible to designers and architects
Called PRECEDE, the dashboard is an open-source tool developed by Perkins&Will that draws on federal data to identify and assess community health priorities within the U.S. by location. The firm was recently awarded a $30,000 ASID Foundation Grant to enhance the tool.
Architects | Apr 6, 2023
Design for belonging: An introduction to inclusive design
The foundation of modern, formalized inclusive design can be traced back to the Americans with Disabilities Act (ADA) in 1990. The movement has developed beyond the simple rules outlined by ADA regulations resulting in features like mothers’ rooms, prayer rooms, and inclusive restrooms.
Market Data | Apr 6, 2023
JLL’s 2023 Construction Outlook foresees growth tempered by cost increases
The easing of supply chain snags for some product categories, and the dispensing with global COVID measures, have returned the North American construction sector to a sense of normal. However, that return is proving to be complicated, with the construction industry remaining exceptionally busy at a time when labor and materials cost inflation continues to put pricing pressure on projects, leading to caution in anticipation of a possible downturn. That’s the prognosis of JLL’s just-released 2023 U.S. and Canada Construction Outlook.
Cladding and Facade Systems | Apr 5, 2023
Façade innovation: University of Stuttgart tests a ‘saturated building skin’ for lessening heat islands
HydroSKIN is a façade made with textiles that stores rainwater and uses it later to cool hot building exteriors. The façade innovation consists of an external, multilayered 3D textile that acts as a water collector and evaporator.
Market Data | Apr 4, 2023
Nonresidential construction spending up 0.4% in February 2023
National nonresidential construction spending increased 0.4% in February, according to an Associated Builders and Contractors analysis of data published by the U.S. Census Bureau. On a seasonally adjusted annualized basis, nonresidential spending totaled $982.2 billion for the month, up 16.8% from the previous year.
Sustainability | Apr 4, 2023
ASHRAE releases Building Performance Standards Guide
Building Performance Standards (BPS): A Technical Resource Guide was created to provide a technical basis for policymakers, building owners, practitioners and other stakeholders interested in developing and implementing a BPS policy. The publication is the first in a series of seven guidebooks by ASHRAE on building decarbonization.
Sustainability | Apr 4, 2023
NIBS report: Decarbonizing the U.S. building sector will require massive, coordinated effort
Decarbonizing the building sector will require a massive, strategic, and coordinated effort by the public and private sectors, according to a report by the National Institute of Building Sciences (NIBS).
Education Facilities | Apr 3, 2023
Oklahoma’s Francis Tuttle Technology Center opens academic center for affordable education and training
Oklahoma’s Francis Tuttle Technology Center, which provides career-specific training to adults and high school students, has completed its Francis Tuttle Danforth Campus—a two-story, 155,000-sf academic building. The project aims to fill the growing community’s rising demand for affordable education and training.
Sports and Recreational Facilities | Mar 30, 2023
New University of St. Thomas sports arena will support school's move to Division I athletics
The University of St. Thomas in Saint Paul, Minn., last year became the first Division III institution in the modern NCAA to transition directly to Division I. Plans for a new multipurpose sports arena on campus will support that move.





















