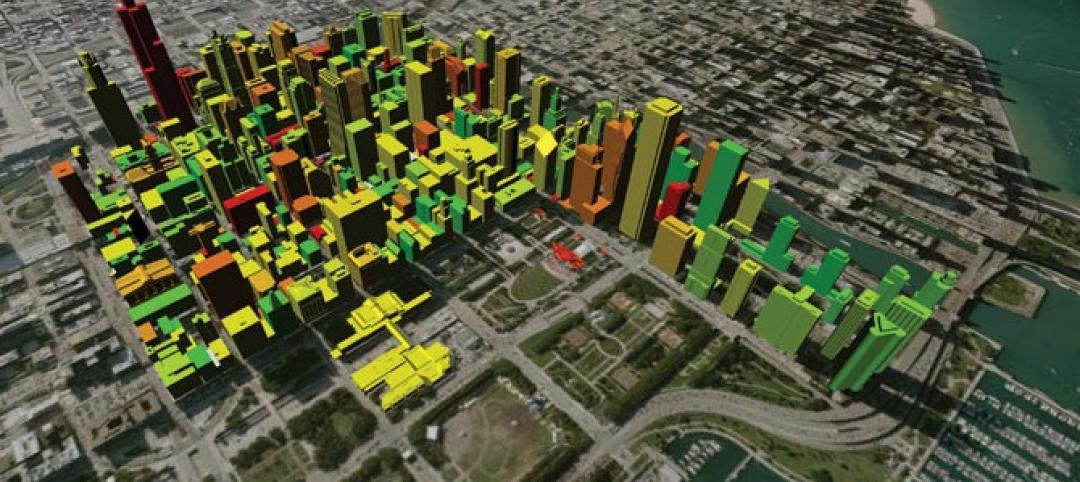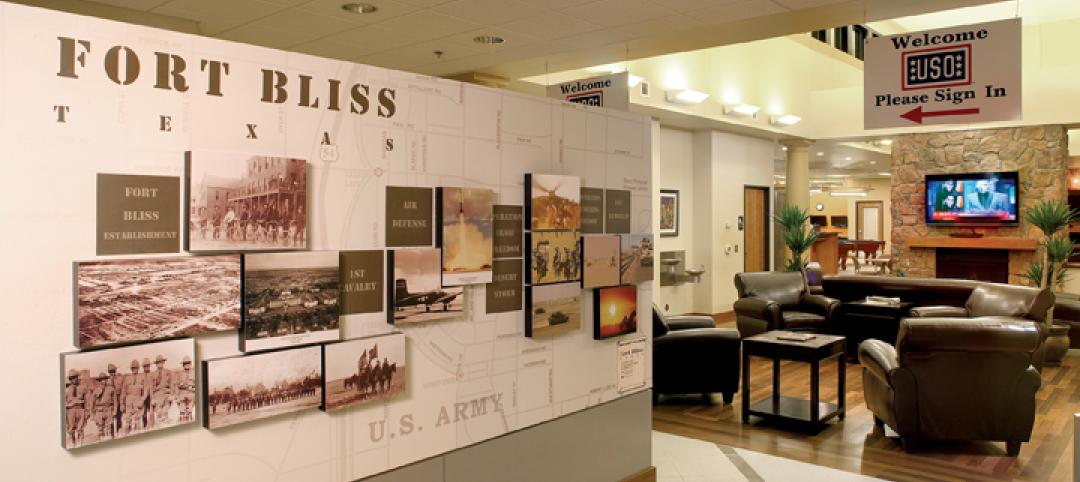Architects Snøhetta and AECOM have revealed their latest renderings of a new stadium for NBA basketball team the Golden State Warriors on the waterfront in San Francisco. Set to replace the team's existing home at the Oracle Arena in Oakland when the lease expires in 2017, the 67,000 square-metre arena will be constructed in time for the start of the 2017-18 basketball season and will also provide a venue for music concerts, conventions and other cultural events.
Snøhetta and AECOM's latest design shows a circular building with large areas of glazing around the facade, designed to give visitors a view from outside into the practice facility and the arena during games. Additional high-level windows will allow spectators inside the building a view through the walls to Bay Bridge just beyond.
"???We believe our new design lives up to the importance of this incredible waterfront site and fuses together the vision of the Golden State Warriors with the landscape of the bay," says Craig Dykers, architect and founding director of Snøhetta.
The Golden State Warriors arena will also accommodate 8000-square-metres of retail, plus a fire station with docks for two fireboats. The large disc-like roof is to be covered with LEDs and will be used for the projection of images and motifs. Construction is expected to take three years and will include $100 million worth of repairs to the piers, where the arena is set to be located.
Both Snøhetta and AECOM are also currently involved in the construction of several other major sport and event venues. AECOM has designed the masterplan for the Rio 2016 Olympic Games, while Snøhetta is working on an opera house in South Korea and the extension of the San Francisco Museum of Modern Art (SFMOMA).
Here's more information from the design team:
Golden State Warriors release updated design of new arena on San Francisco waterfront
Today the Golden State Warriors released the updated design of their new sports and entertainment arena on the waterfront at Piers 30-32 in San Francisco.
"This new design by Snøhetta and AECOM builds on the first draft we released to create an arena experience on the waterfront that is unique, community-focused and unlike any other venue in existence around the world," said Joe Lacob, Co-Executive Chairman and CEO of the Warriors. "The new design creates more open space and accessibility to the waterfront, new berths for fireboats and cruise ships and public views into the arena that will be one-of-a-kind for an NBA venue."
"From the beginning, we've said this arena will be world-class, incorporating the best in design, technology and sustainability," said Peter Guber, Co-Executive Chairman of the Warriors. "Snøhetta and AECOM have done a masterful job designing an arena and public space that will serve as the model for a 21st century digital sports and entertainment center."
The new arena design now includes a fire station with berths for two fireboats, a deep-water berth for large ships, public access space on the eastern edge of the pier, a sustainable "Gabion Wall" stormwater filtration system and public views that allow visitors to see inside the Golden State Warriors practice facility and into the arena during Warriors games. Additionally, the Warriors have removed nearly 750 seats and several luxury suites to allow fans to view the Bay Bridge from their seats inside the arena during games. The exterior roof of the arena will also feature small LEDs similar to the current Bay Lights art installation that can project images, patterns or shapes.
"???We believe our new design lives up to the importance of this incredible waterfront site and fuses together the vision of the Golden State Warriors with the landscape of the bay and the community input we've heard over the past several months," said Craig Dykers, Architect and Founding Partner of Snøhetta. "When people view the new designs, they will see a place that provides for everyone: fans, pedestrians, bicyclists, tourists, local residents and the diverse community of San Francisco."
"The NBA is thrilled about this new design and excited that the Bay Area's NBA team will be playing in a unique, world-class facility on the San Francisco waterfront," said NBA Commissioner David Stern. "Once completed, the Warriors' arena will provide our fans with one of the most technologically advanced and unique fan experiences in the NBA and all of professional sports."
"These updated designs show the incredible potential of a new waterfront venue at Piers 30-32," said San Francisco Mayor Ed Lee. "In addition to hosting the Warriors and enabling our city to host major indoor sporting events and concerts, the Piers 30-32 project will provide tremendous public benefits to San Francisco, including a new fire station, berths for large ships and SFFD fire boats and an expansive new civic space for fans, residents and tourists to enjoy."
The privately financed arena will be located at Piers 30-32 on San Francisco Bay, south of the Bay Bridge, between the Ferry Building and AT&T Park.
Under the agreement, the City will provide the land and the Warriors will pay to repair the crumbling piers and privately finance the arena project. The cost of repairs alone is estimated at $100-120 million.
The new facility will host the Bay Area's NBA basketball team, as well as provide a spectacular new venue for top-tier concerts, cultural events and conventions - prominent events the City currently cannot accommodate.
(http://www.dezeen.com/2013/05/07/golden-state-warriors-arena-by-snohetta-and-aecom/
)
Related Stories
| Jan 25, 2011
Bloomberg launches NYC Urban Tech Innovation Center
To promote the development and commercialization of green building technologies in New York City, Mayor Michael R. Bloomberg has launched the NYC Urban Technology Innovation Center. This initiative will connect academic institutions conducting underlying research, companies creating the associated products, and building owners who will use those technologies.
| Jan 25, 2011
Top 10 rules of green project finance
Since the bottom fell out of the economy, finding investors and financial institutions willing to fund building projects—sustainable or otherwise—has been close to impossible. Real estate finance prognosticators, however, indicate that 2011 will be a year to buy back into the real estate market.
| Jan 25, 2011
Chicago invented the skyscraper; can it pioneer sustainable-energy strategies as well?
Chicago’s skyline has always been a source of pride. And while few new buildings are currently going up, building owners have developed a plan to capitalize on the latest advances: Smart-grid technologies that will convert the city’s iconic skyline into what backers call a “virtual green generator” by retrofitting high-rise buildings and the existing electrical grid to a new hyper-connected intelligent-communications backbone.
| Jan 25, 2011
AIA reports: Hotels, retail to lead U.S. construction recovery
U.S. nonresidential construction activity will decline this year but recover in 2012, led by hotel and retail sectors, according to a twice-yearly forecast by the American Institute of Architects. Overall nonresidential construction spending is expected to fall by 2% this year before rising by 5% in 2012, adjusted for inflation. The projected decline marks a deteriorating outlook compared to the prior survey in July 2010, when a 2011 recovery was expected.
| Jan 25, 2011
Jester Jones Schifer Architects, Ltd. Joins GPD Group
GPD Group is excited to announce that Jester Jones Schifer Architects, a Marion-based architectural firm, has joined our firm, now enabling GPD Group to provide architectural services to the Central-Ohio market.
| Jan 21, 2011
Combination credit union and USO center earns LEED Silver
After the Army announced plans to expand Fort Bliss, in Texas, by up to 30,000 troops, FirstLight Federal Credit Union contracted NewGround (as CM) to build a new 16,000-sf facility, allocating 6,000 sf for a USO center with an Internet café, gaming stations, and theater.
| Jan 21, 2011
Manufacturing plant transformed into LEED Platinum Clif Bar headquarters
Clif Bar & Co.’s new 115,000-sf headquarters in Emeryville, Calif., is one of the first buildings in the state to meet the 2008 California Building Energy Efficiency Standards. The structure has the largest smart solar array in North America, which will provide nearly all of its electrical energy needs.
| Jan 21, 2011
Primate research facility at Duke improves life for lemurs
Dozens of lemurs have new homes in two new facilities at the Duke Lemur Center in Raleigh, N.C. The Releasable Building connects to a 69-acre fenced forest for free-ranging lemurs, while the Semi-Releasable Building is for lemurs with limited-range privileges.
| Jan 21, 2011
Harlem facility combines social services with retail, office space
Harlem is one of the first neighborhoods in New York City to combine retail with assisted living. The six-story, 50,000-sf building provides assisted living for residents with disabilities and a nonprofit group offering services to minority groups, plus retail and office space.
















