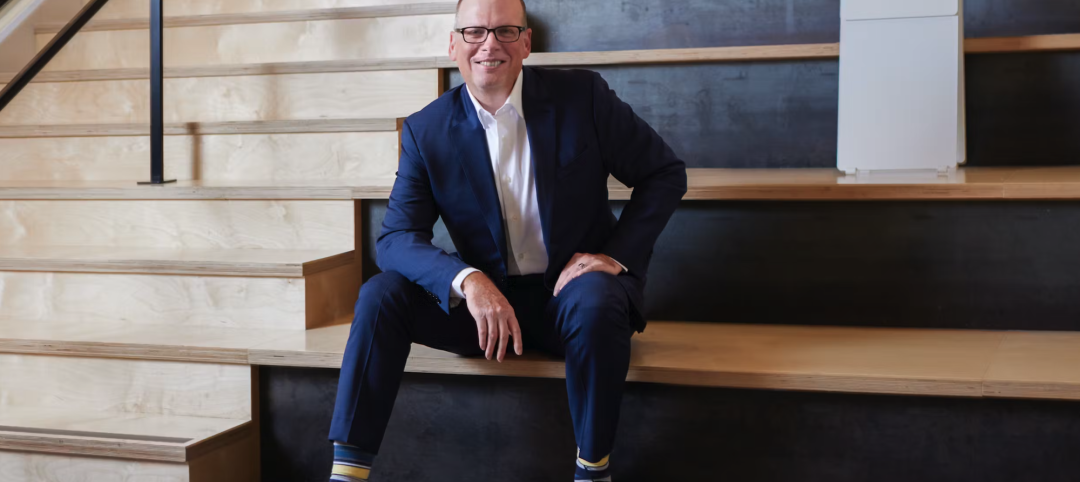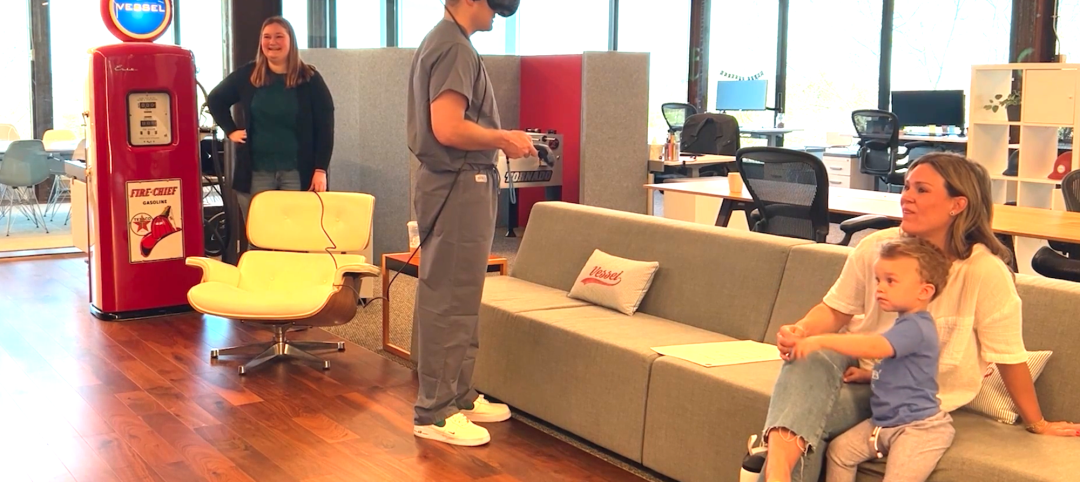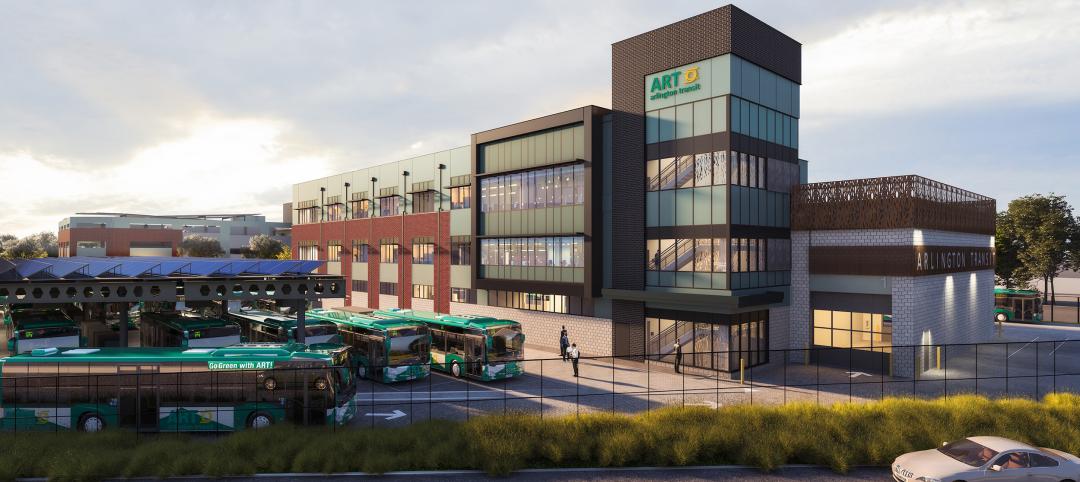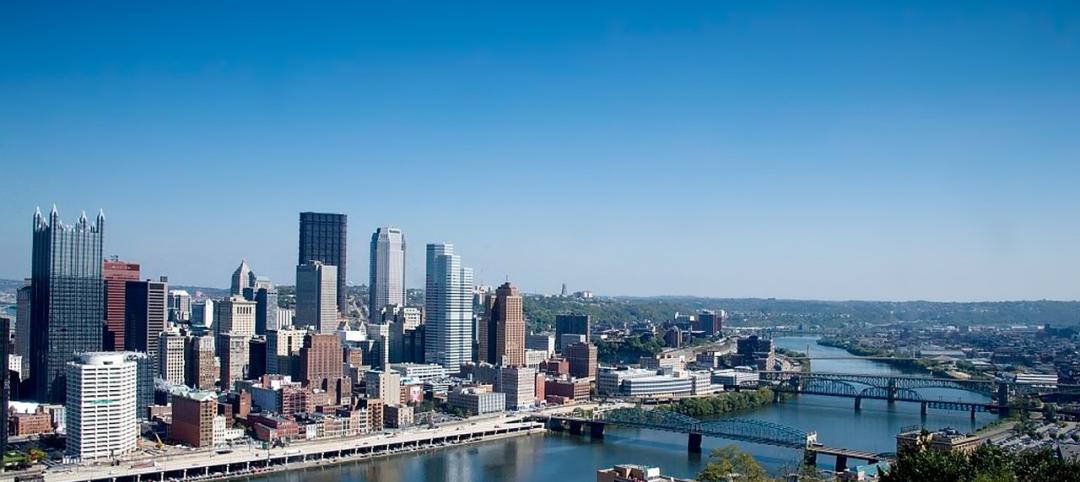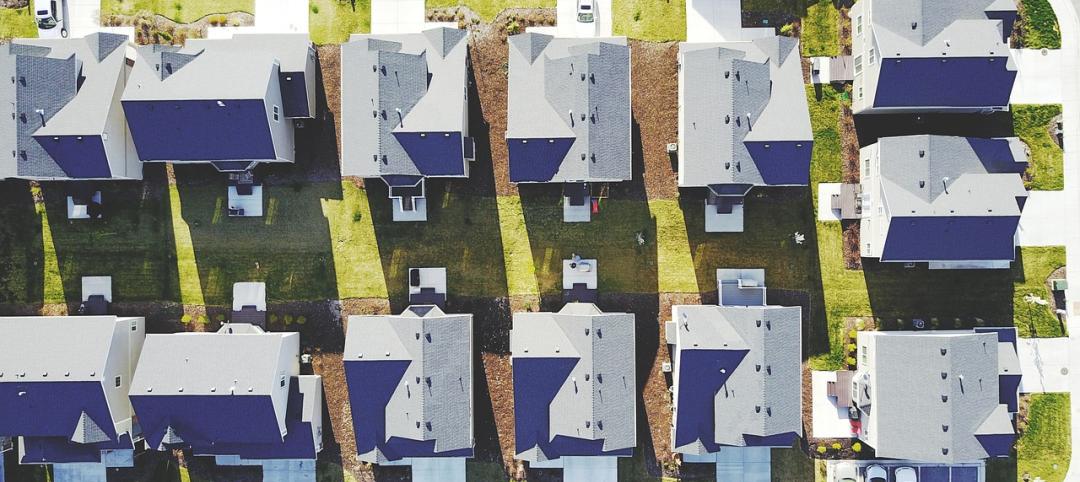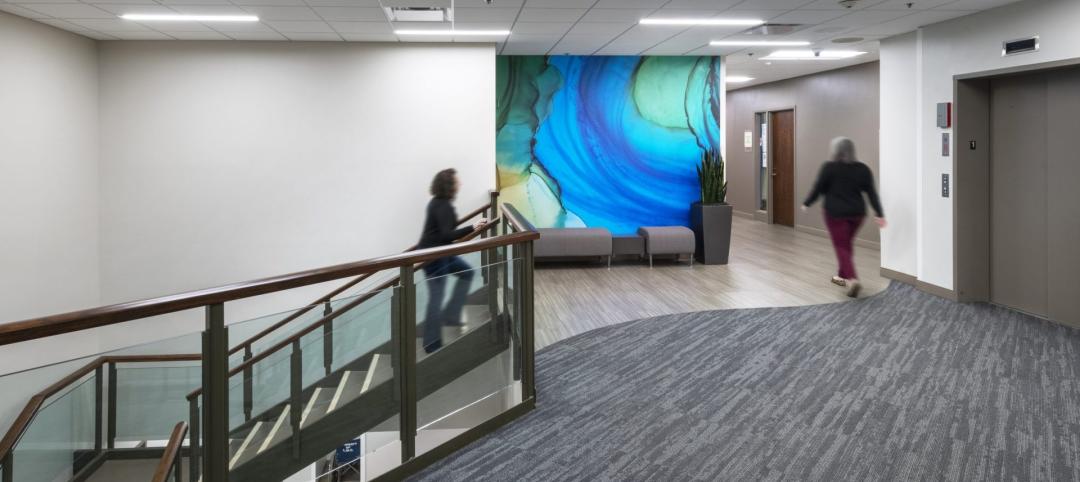Architects Snøhetta and AECOM have revealed their latest renderings of a new stadium for NBA basketball team the Golden State Warriors on the waterfront in San Francisco. Set to replace the team's existing home at the Oracle Arena in Oakland when the lease expires in 2017, the 67,000 square-metre arena will be constructed in time for the start of the 2017-18 basketball season and will also provide a venue for music concerts, conventions and other cultural events.
Snøhetta and AECOM's latest design shows a circular building with large areas of glazing around the facade, designed to give visitors a view from outside into the practice facility and the arena during games. Additional high-level windows will allow spectators inside the building a view through the walls to Bay Bridge just beyond.
"???We believe our new design lives up to the importance of this incredible waterfront site and fuses together the vision of the Golden State Warriors with the landscape of the bay," says Craig Dykers, architect and founding director of Snøhetta.
The Golden State Warriors arena will also accommodate 8000-square-metres of retail, plus a fire station with docks for two fireboats. The large disc-like roof is to be covered with LEDs and will be used for the projection of images and motifs. Construction is expected to take three years and will include $100 million worth of repairs to the piers, where the arena is set to be located.
Both Snøhetta and AECOM are also currently involved in the construction of several other major sport and event venues. AECOM has designed the masterplan for the Rio 2016 Olympic Games, while Snøhetta is working on an opera house in South Korea and the extension of the San Francisco Museum of Modern Art (SFMOMA).
Here's more information from the design team:
Golden State Warriors release updated design of new arena on San Francisco waterfront
Today the Golden State Warriors released the updated design of their new sports and entertainment arena on the waterfront at Piers 30-32 in San Francisco.
"This new design by Snøhetta and AECOM builds on the first draft we released to create an arena experience on the waterfront that is unique, community-focused and unlike any other venue in existence around the world," said Joe Lacob, Co-Executive Chairman and CEO of the Warriors. "The new design creates more open space and accessibility to the waterfront, new berths for fireboats and cruise ships and public views into the arena that will be one-of-a-kind for an NBA venue."
"From the beginning, we've said this arena will be world-class, incorporating the best in design, technology and sustainability," said Peter Guber, Co-Executive Chairman of the Warriors. "Snøhetta and AECOM have done a masterful job designing an arena and public space that will serve as the model for a 21st century digital sports and entertainment center."
The new arena design now includes a fire station with berths for two fireboats, a deep-water berth for large ships, public access space on the eastern edge of the pier, a sustainable "Gabion Wall" stormwater filtration system and public views that allow visitors to see inside the Golden State Warriors practice facility and into the arena during Warriors games. Additionally, the Warriors have removed nearly 750 seats and several luxury suites to allow fans to view the Bay Bridge from their seats inside the arena during games. The exterior roof of the arena will also feature small LEDs similar to the current Bay Lights art installation that can project images, patterns or shapes.
"???We believe our new design lives up to the importance of this incredible waterfront site and fuses together the vision of the Golden State Warriors with the landscape of the bay and the community input we've heard over the past several months," said Craig Dykers, Architect and Founding Partner of Snøhetta. "When people view the new designs, they will see a place that provides for everyone: fans, pedestrians, bicyclists, tourists, local residents and the diverse community of San Francisco."
"The NBA is thrilled about this new design and excited that the Bay Area's NBA team will be playing in a unique, world-class facility on the San Francisco waterfront," said NBA Commissioner David Stern. "Once completed, the Warriors' arena will provide our fans with one of the most technologically advanced and unique fan experiences in the NBA and all of professional sports."
"These updated designs show the incredible potential of a new waterfront venue at Piers 30-32," said San Francisco Mayor Ed Lee. "In addition to hosting the Warriors and enabling our city to host major indoor sporting events and concerts, the Piers 30-32 project will provide tremendous public benefits to San Francisco, including a new fire station, berths for large ships and SFFD fire boats and an expansive new civic space for fans, residents and tourists to enjoy."
The privately financed arena will be located at Piers 30-32 on San Francisco Bay, south of the Bay Bridge, between the Ferry Building and AT&T Park.
Under the agreement, the City will provide the land and the Warriors will pay to repair the crumbling piers and privately finance the arena project. The cost of repairs alone is estimated at $100-120 million.
The new facility will host the Bay Area's NBA basketball team, as well as provide a spectacular new venue for top-tier concerts, cultural events and conventions - prominent events the City currently cannot accommodate.
(http://www.dezeen.com/2013/05/07/golden-state-warriors-arena-by-snohetta-and-aecom/
)
Related Stories
Architects | Jun 22, 2023
Keith Hempel named President of LPA Design Studios
LPA Design Studios today announced the promotion of Chief Design Officer Keith Hempel, FAIA, to president of the 58-year-old integrated design firm. Hempel, who joined LPA in 1995, has been an integral part of the firm’s growth, helping to develop an integrated design process that has produced industry-leading results.
Industrial Facilities | Jun 20, 2023
A new study presses for measuring embodied carbon in industrial buildings
The embodied carbon (EC) intensity in core and shell industrial buildings in the U.S. averages 23.0 kilograms per sf, according to a recent analysis of 26 whole building life-cycle assessments. That means a 300,000-sf warehouse would emit 6,890 megatons of carbon over its lifespan, or the equivalent of the carbon emitted by 1,530 gas-powered cars driven for one year. Those sobering estimates come from a new benchmark study, “Embodied Carbon U.S. Industrial Real Estate.”
Virtual Reality | Jun 16, 2023
Can a VR-enabled AEC Firm transform building projects?
With the aid of virtual reality and 3D visualization technologies, designers, consultants, and their clients can envision a place as though the project were in a later stage.
Mechanical Systems | Jun 16, 2023
Cogeneration: An efficient, reliable, sustainable alternative to traditional power generation
Cogeneration is more efficient than traditional power generation, reduces carbon emissions, has high returns on the initial investment, improves reliability, and offers a platform for additional renewable resources and energy storage for a facility. But what is cogeneration? And is it suitable for all facilities?
Office Buildings | Jun 15, 2023
An office building near DFW Airport is now home to two Alphabet companies
A five-minute drive from the Dallas-Fort Worth International Airport, the recently built 2999 Olympus is now home to two Alphabet companies: Verily, a life sciences business, and Wing, a drone delivery company. Verily and Wing occupy the top floor (32,000 sf and 4,000 sf, respectively) of the 10-story building, located in the lakeside, work-life-play development of Cypress Waters.
Transit Facilities | Jun 15, 2023
Arlington, Va., transit station will support zero emissions bus fleet
Arlington (Va.) Transit’s new operations and maintenance facility will support a transition of their current bus fleet to Zero Emissions Buses (ZEBs). The facility will reflect a modern industrial design with operational layouts to embrace a functional aesthetic. Intuitive entry points and wayfinding will include biophilic accents.
Urban Planning | Jun 15, 2023
Arizona limits housing projects in Phoenix area over groundwater supply concerns
Arizona will no longer grant certifications for new residential developments in Phoenix, it’s largest city, due to concerns over groundwater supply. The announcement indicates that the Phoenix area, currently the nation’s fastest-growing region in terms of population growth, will not be able to sustain its rapid growth because of limited freshwater resources.
Multifamily Housing | Jun 15, 2023
Alliance of Pittsburgh building owners slashes carbon emissions by 45%
The Pittsburgh 2030 District, an alliance of property owners in the Pittsburgh area, says that it has reduced carbon emissions by 44.8% below baseline. Begun in 2012 under the guidance of the Green Building Alliance (GBA), the Pittsburgh 2030 District encompasses more than 86 million sf of space within 556 buildings.
Industry Research | Jun 15, 2023
Exurbs and emerging suburbs having fastest population growth, says Cushman & Wakefield
Recently released county and metro-level population growth data by the U.S. Census Bureau shows that the fastest growing areas are found in exurbs and emerging suburbs.
Healthcare Facilities | Jun 14, 2023
Design considerations for behavioral health patients
The surrounding environment plays a huge role in the mental state of the occupants of a space, especially behavioral health patients whose perception of safety can be heightened. When patients do not feel comfortable in a space, the relationships between patients and therapists are negatively affected.







