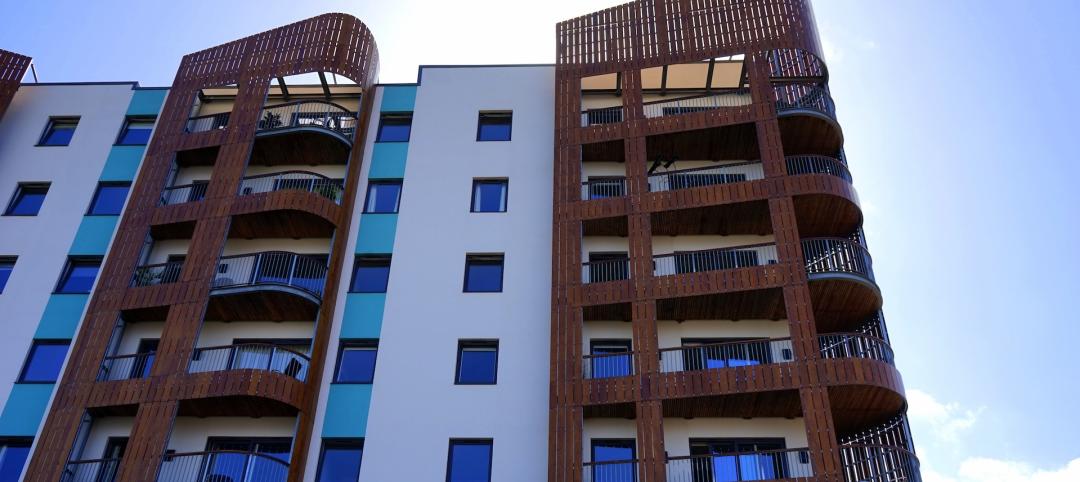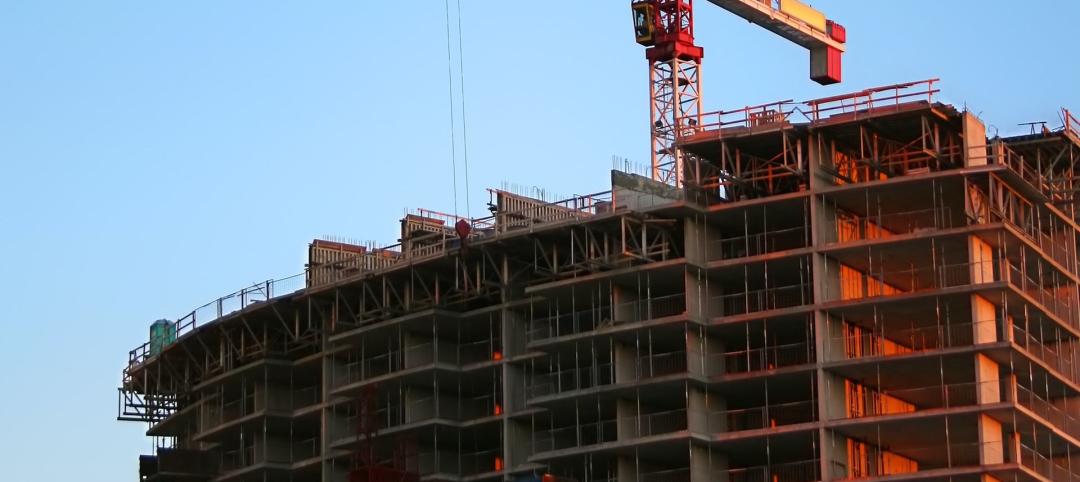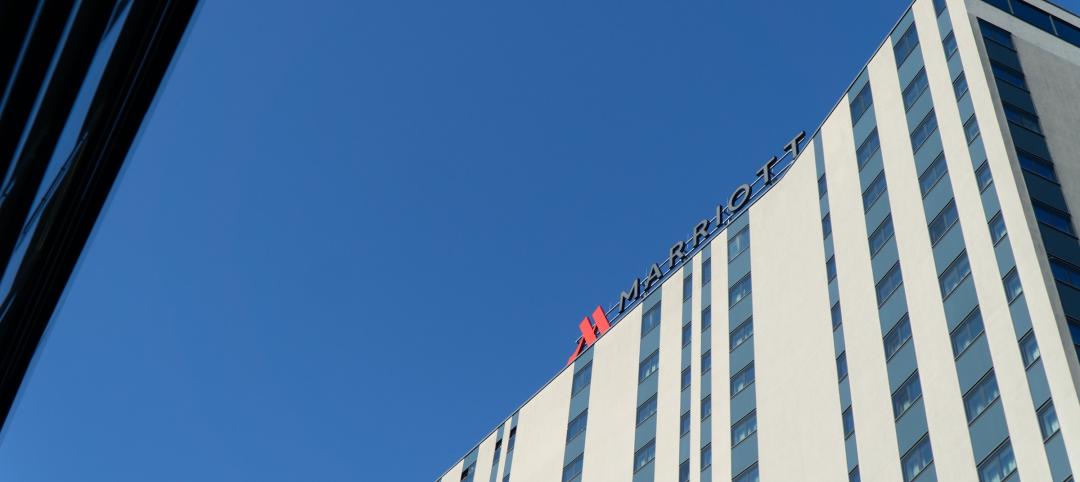Architects Snøhetta and AECOM have revealed their latest renderings of a new stadium for NBA basketball team the Golden State Warriors on the waterfront in San Francisco. Set to replace the team's existing home at the Oracle Arena in Oakland when the lease expires in 2017, the 67,000 square-metre arena will be constructed in time for the start of the 2017-18 basketball season and will also provide a venue for music concerts, conventions and other cultural events.
Snøhetta and AECOM's latest design shows a circular building with large areas of glazing around the facade, designed to give visitors a view from outside into the practice facility and the arena during games. Additional high-level windows will allow spectators inside the building a view through the walls to Bay Bridge just beyond.
"???We believe our new design lives up to the importance of this incredible waterfront site and fuses together the vision of the Golden State Warriors with the landscape of the bay," says Craig Dykers, architect and founding director of Snøhetta.
The Golden State Warriors arena will also accommodate 8000-square-metres of retail, plus a fire station with docks for two fireboats. The large disc-like roof is to be covered with LEDs and will be used for the projection of images and motifs. Construction is expected to take three years and will include $100 million worth of repairs to the piers, where the arena is set to be located.
Both Snøhetta and AECOM are also currently involved in the construction of several other major sport and event venues. AECOM has designed the masterplan for the Rio 2016 Olympic Games, while Snøhetta is working on an opera house in South Korea and the extension of the San Francisco Museum of Modern Art (SFMOMA).
Here's more information from the design team:
Golden State Warriors release updated design of new arena on San Francisco waterfront
Today the Golden State Warriors released the updated design of their new sports and entertainment arena on the waterfront at Piers 30-32 in San Francisco.
"This new design by Snøhetta and AECOM builds on the first draft we released to create an arena experience on the waterfront that is unique, community-focused and unlike any other venue in existence around the world," said Joe Lacob, Co-Executive Chairman and CEO of the Warriors. "The new design creates more open space and accessibility to the waterfront, new berths for fireboats and cruise ships and public views into the arena that will be one-of-a-kind for an NBA venue."
"From the beginning, we've said this arena will be world-class, incorporating the best in design, technology and sustainability," said Peter Guber, Co-Executive Chairman of the Warriors. "Snøhetta and AECOM have done a masterful job designing an arena and public space that will serve as the model for a 21st century digital sports and entertainment center."
The new arena design now includes a fire station with berths for two fireboats, a deep-water berth for large ships, public access space on the eastern edge of the pier, a sustainable "Gabion Wall" stormwater filtration system and public views that allow visitors to see inside the Golden State Warriors practice facility and into the arena during Warriors games. Additionally, the Warriors have removed nearly 750 seats and several luxury suites to allow fans to view the Bay Bridge from their seats inside the arena during games. The exterior roof of the arena will also feature small LEDs similar to the current Bay Lights art installation that can project images, patterns or shapes.
"???We believe our new design lives up to the importance of this incredible waterfront site and fuses together the vision of the Golden State Warriors with the landscape of the bay and the community input we've heard over the past several months," said Craig Dykers, Architect and Founding Partner of Snøhetta. "When people view the new designs, they will see a place that provides for everyone: fans, pedestrians, bicyclists, tourists, local residents and the diverse community of San Francisco."
"The NBA is thrilled about this new design and excited that the Bay Area's NBA team will be playing in a unique, world-class facility on the San Francisco waterfront," said NBA Commissioner David Stern. "Once completed, the Warriors' arena will provide our fans with one of the most technologically advanced and unique fan experiences in the NBA and all of professional sports."
"These updated designs show the incredible potential of a new waterfront venue at Piers 30-32," said San Francisco Mayor Ed Lee. "In addition to hosting the Warriors and enabling our city to host major indoor sporting events and concerts, the Piers 30-32 project will provide tremendous public benefits to San Francisco, including a new fire station, berths for large ships and SFFD fire boats and an expansive new civic space for fans, residents and tourists to enjoy."
The privately financed arena will be located at Piers 30-32 on San Francisco Bay, south of the Bay Bridge, between the Ferry Building and AT&T Park.
Under the agreement, the City will provide the land and the Warriors will pay to repair the crumbling piers and privately finance the arena project. The cost of repairs alone is estimated at $100-120 million.
The new facility will host the Bay Area's NBA basketball team, as well as provide a spectacular new venue for top-tier concerts, cultural events and conventions - prominent events the City currently cannot accommodate.
(http://www.dezeen.com/2013/05/07/golden-state-warriors-arena-by-snohetta-and-aecom/
)
Related Stories
Regulations | May 8, 2023
Supreme Court case likely to have huge impact on Clean Water Act
A case before the Supreme Court will likely determine how the Clean Water Act is interpreted and the ruling could open up new areas for development within or adjacent to wetlands.
Senior Living Design | May 8, 2023
Seattle senior living community aims to be world’s first to achieve Living Building Challenge designation
Aegis Living Lake Union in Seattle is the world’s first assisted living community designed to meet the rigorous Living Building Challenge certification. Completed in 2022, the Ankrom Moisan-designed, 70,000 sf-building is fully electrified. All commercial dryers, domestic hot water, and kitchen equipment are powered by electricity in lieu of gas, which reduces the facility’s carbon footprint.
Multifamily Housing | May 8, 2023
The average multifamily rent was $1,709 in April 2023, up for the second straight month
Despite economic headwinds, the multifamily housing market continues to demonstrate resilience, according to a new Yardi Matrix report.
University Buildings | May 5, 2023
New health sciences center at St. John’s University will feature geothermal heating, cooling
The recently topped off St. Vincent Health Sciences Center at St. John’s University in New York City will feature impressive green features including geothermal heating and cooling along with an array of rooftop solar panels. The geothermal field consists of 66 wells drilled 499 feet below ground which will help to heat and cool the 70,000 sf structure.
Office Buildings | May 4, 2023
In Southern California, a former industrial zone continues to revitalize with an award-winning office property
In Culver City, Calif., Del Amo Construction, a construction company based in Southern California, has completed the adaptive reuse of 3516 Schaefer St, a new office property. 3516 Schaefer is located in Culver City’s redeveloped Hayden Tract neighborhood, a former industrial zone that has become a technology and corporate hub.
Mass Timber | May 3, 2023
Gensler-designed mid-rise will be Houston’s first mass timber commercial office building
A Houston project plans to achieve two firsts: the city’s first mass timber commercial office project, and the state of Texas’s first commercial office building targeting net zero energy operational carbon upon completion next year. Framework @ Block 10 is owned and managed by Hicks Ventures, a Houston-based development company.
Market Data | May 2, 2023
Nonresidential construction spending up 0.7% in March 2023 versus previous month
National nonresidential construction spending increased by 0.7% in March, according to an Associated Builders and Contractors analysis of data published today by the U.S. Census Bureau. On a seasonally adjusted annualized basis, nonresidential spending totaled $997.1 billion for the month.
Life of an Architect Podcast | May 2, 2023
Life of an Architect Podcast Ep. 124: Show Me the Money
I get asked a lot about how much money an architect makes. Without understanding a few parameters, that’s like trying to buy a car by the pound. I spend a fair amount of my time discussing the architectural marketplace, where we can find value, what’s the going salary rate based on skill set and experience, and how badly we need this spot or that spot filled.
Hotel Facilities | May 2, 2023
U.S. hotel construction up 9% in the first quarter of 2023, led by Marriott and Hilton
In the latest United States Construction Pipeline Trend Report from Lodging Econometrics (LE), analysts report that construction pipeline projects in the U.S. continue to increase, standing at 5,545 projects/658,207 rooms at the close of Q1 2023. Up 9% by both projects and rooms year-over-year (YOY); project totals at Q1 ‘23 are just 338 projects, or 5.7%, behind the all-time high of 5,883 projects recorded in Q2 2008.
Architects | May 1, 2023
HOK names Eli Hoisington and Susan Klumpp Williams as Co-CEOs
HOK has appointed Eli Hoisington, AIA, LEED AP, and Susan Klumpp Williams, AIA, LEED AP, as its new co-chief executive officers, succeeding Bill Hellmuth, FAIA, LEED AP, who passed away on April 6, shortly after his scheduled retirement.





















