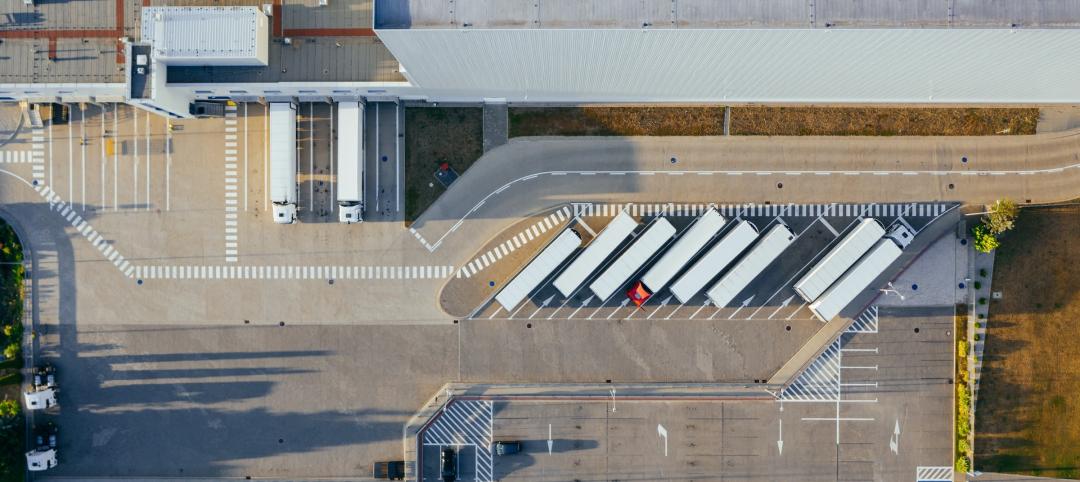Mortenson Construction officially completed Phase II of the Bill Snyder Stadium Master Plan on the Kansas State University campus in Manhattan, Kan., on August 21, 2013. The transformation was completed ahead of schedule, a full week before the defending Big 12 Champion Wildcats take on two-time defending FCS?National Champion North Dakota State in the first game of the season.
The largest project in K-State Athletics history will greatly improve the game-day experience for Kansas State University fans with new amenities, concessions, ADA seating, restrooms, premium seating, improved media and broadcast facilities, new field lighting – levels meet Bowl Championship Series (BCS) Games and high-definition TV broadcast requirements, a Hall of Fame, plaza improvements, and an enhanced tailgating experience.
"The Mortenson | GE Johnson team put an impressive amount of work in place in an aggressive eight-month time frame," said Derek Cunz, vice president at Mortenson Construction. "This accomplishment would not have been possible without the seamless collaboration between the design team, construction team, trade partners, University facilities and University athletics."
Other contributing factors cited by Cunz include:
- Selection of Mortenson | GE Johnson as the single CM for the entire project, including FF&E, food service, signage, and furniture.
- Early involvement between planning and design.
- Focus on interim milestones.
- Integration of Virtual Design and Construction into the daily planning.
- Prefabrication of many exterior elements, plumbing, mechanical, and electrical.
- Mortenson | GE Johnson self-performed the concrete and site work to manage the schedule, safety, and quality from the beginning of the project.
"We've sold a record number of season tickets," said K-State's Athletics Director, John Currie. "We'll have the most fans ever to come to the stadium this season, about 400,000, and set the all-time attendance record. We appreciate our partners Mortenson and GE Johnson and the great job they've done for our fans." Tickets for the opening game on Friday against North Dakota State are sold-out.
Project Statistics
- 218,000 square feet of new construction
- 12,000 cubic yards of concrete
- 78,000 square feet of stone veneer
- 390 peak workers on site every day during construction
- 750,000+ craftworker hours worked
- 1,250 tons of rebar
- 479 days to build Kansas State's Northwest Gateway
- 2,500 tons of structural and misc steel
- 44 new private suites
- 37 new loge boxes
- 713 new club seats
- 56 bid packages / trade partners
- New lighting for East & West parking lots
- Entire project funded by donors, premium seat gifts, and athletics revenue; NO State or University dollars.
- Demolition of the existing press box December 15, 2012; first game being played August 30, 2013.
- Zero disruptions/cancellations of events due to construction
Other team members include: AECOM / HEERY, Henderson Engineers, Olsson Associates, Bigelow Consulting, LeJeune Steel, Torgeson Electric, Central Mechanical, Bamford Fire Protection, Midwest Drywall, Gallegos Stone, Performance Masonry, Griffith Lumber, and Manko Windows.
Related Stories
Office Buildings | Oct 16, 2023
The impact of office-to-residential conversion on downtown areas
Gensler's Duanne Render looks at the incentives that could bring more office-to-residential conversions to life.
Giants 400 | Oct 11, 2023
Top 100 Industrial Sector Architecture Firms for 2023
Ware Malcomb, Arcadis, Stantec, and Gresham Smith top the ranking of the nation's largest industrial facility sector architecture and architecture/engineering (AE) firms for 2023, as reported in Building Design+Construction's 2023 Giants 400 Report.
Products and Materials | Oct 10, 2023
‘Works with WELL’ product licensing program launched by International WELL Building Institute
The International WELL Building Institute (IWBI) recently launched the Works with WELL product licensing program. Works with Well certification allows manufacturers to demonstrate that their products align with WELL strategies.
Mass Timber | Oct 10, 2023
New York City launches Mass Timber Studio to spur more wood construction
New York City Economic Development Corporation (NYCEDC) recently launched New York City Mass Timber Studio, “a technical assistance program to support active mass timber development projects in the early phases of project planning and design.”
Government Buildings | Oct 10, 2023
GSA names Elliot Doomes Public Buildings Service Commissioner
The U.S. General Services Administration (GSA) announced that the agency’s Public Buildings Service Commissioner Nina Albert will depart on Oct. 13 and that Elliot Doomes will succeed her.
Esports Arenas | Oct 10, 2023
Modular esports arena attracts more than gamers
As the esports market continues to grow to unprecedented numbers, more facilities are being developed by universities and real estate firms each year.
Higher Education | Oct 10, 2023
Tracking the carbon footprint of higher education campuses in the era of online learning
With more effective use of their facilities, streamlining of administration, and thoughtful adoption of high-quality online learning, colleges and universities can raise enrollment by at least 30%, reducing their carbon footprint per student by 11% and lowering their cost per student by 15% with the same level of instruction and better student support.
MFPRO+ News | Oct 6, 2023
Announcing MultifamilyPro+
BD+C has served the multifamily design and construction sector for more than 60 years, and now we're introducing a central hub within BDCnetwork.com for all things multifamily.
Giants 400 | Oct 5, 2023
Top 175 Healthcare Architecture Firms for 2023
HDR, HKS, CannonDesign, Stantec, and SmithGroup top BD+C's ranking of the nation's largest healthcare sector architecture and architecture/engineering (AE) firms for 2023, as reported in Building Design+Construction's 2023 Giants 400 Report. Note: This ranking includes revenue related to all healthcare buildings work, including hospitals, medical office buildings, and outpatient facilities.
Biophilic Design | Oct 4, 2023
Transforming the entry experience with biophilic design
Vessel Architecture & Design's Cassandra Wallace, AIA, NCARB, explores how incorporating biophilic design elements and dynamic lighting can transform a seemingly cavernous entry space into a warm and inviting focal point.

















