The design team for the new visitor center atop the 14,115-foot summit of Pikes Peak, led by design architect GWWO, Inc./Architects and architect of record RTA Architects, unveiled an unobtrusive, minimalist structure that will appear as if it’s carved into the mountainside.
The design, which incorporates input from the public collected during a months-long survey, will provide majestic views of the Rocky Mountains for the 600,000-plus people who visit the summit each year. Reminiscent of the crags and rock formations found above the tree line, the design uses shade, shadows, and fragmentation to coalesce into the peak.
Clad in material similar to Pikes Peak granite, the modern hue seamlessly blends into the mountainside. The orientation of the building to the south takes advantage of the enhanced solar gain at altitude, including daylight harvesting and photovoltaics. Other sustainable features include composting toilets and low-flow fixtures to conserve water.
“Captivating, but also functional, the building is sited to take advantage of the unique environmental conditions present on the top of Pikes Peak,” said Alan Reed, Principal with GWWO. “Nestled into the mountain, exposure to the harsh winds is minimized, while the mass of the building provides sheltered outdoor areas from which to enjoy the views.”
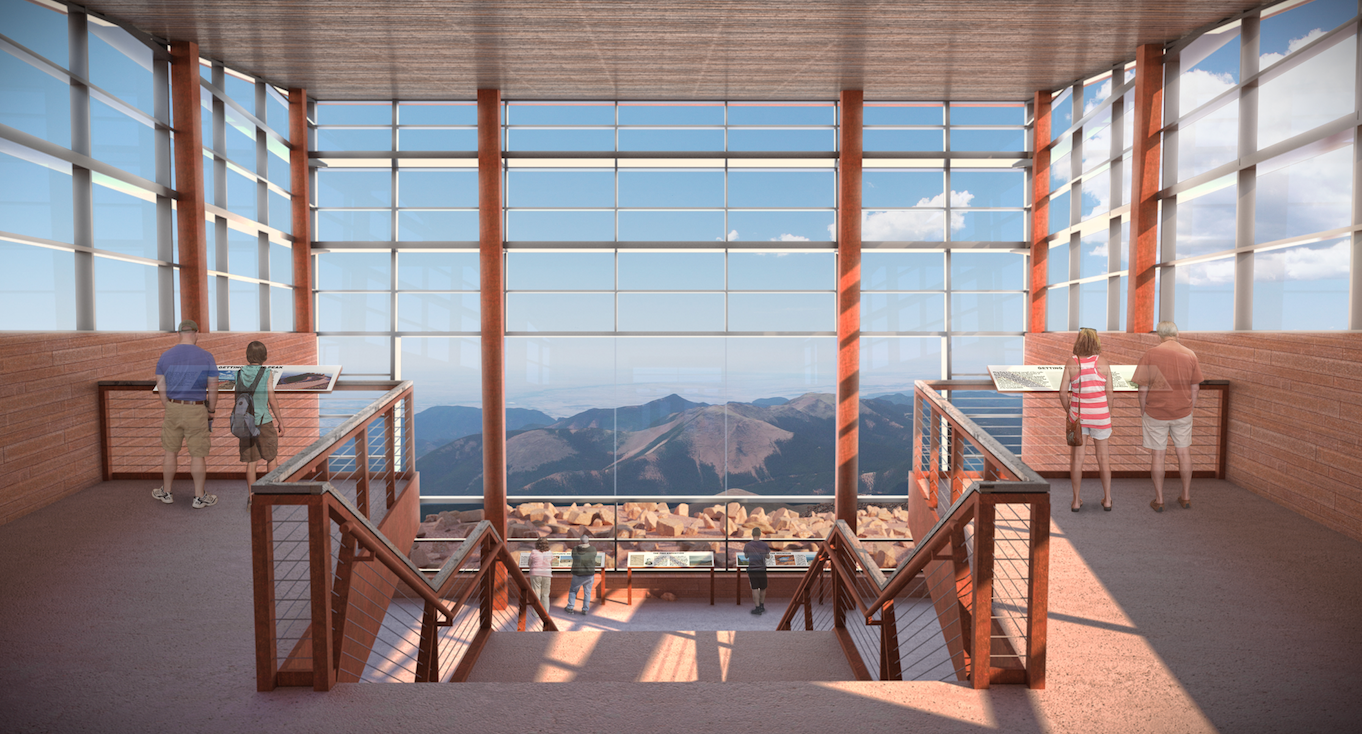
The deteriorating condition of the existing 50-year-old summit buildings has prompted the city of Colorado Springs, in partnership with the U.S. Forest Service, the U.S. Army, Colorado Springs Utilities, and the Broadmoor Pikes Peak Cog Railway, to embark on a process to design and build new facilities that incorporate the Summit House visitor center, the Plant Building, Communications Facility, and the High-Altitude Research Laboratory.
Local construction company GE Johnson was selected by the city of Colorado Springs as the construction manager and general contractor to oversee construction of the City’s summit complex facilities. Off site fabrication is expected to start in early 2017, subject to the outcome of the Environment Assessment currently underway by the U.S. Forest Service.
Architects’ Statement on the Design
Predominately a one-story form seemingly carved from the southeast side of the Peak, the new Summit House offers unobstructed views to the east. Reminiscent of the crags and rock formations found above the tree line, the design uses shade, shadows and fragmentation to coalesce into the Peak. Clad in material similar to Pikes Peak granite, the modern hue seamlessly blends into the mountainside. Viewed from below, it is one with the mountain, yet as one arrives at the Peak, the modest entry pavilion is a clear destination.
Upon approach to the summit, visitors take in the expansive and pristine views, just as Zebulon Pike saw and Edwin James, the first man to reach the summit, experienced over 200 years ago. The only indication that this peak has been touched by man is the glass enclosed pavilion capped with weathering steel emerging from grade. Sited to frame the view of Mt. Rosa, the location from where Pike viewed the Peak in 1806, the pavilion’s lobby provides a sheltered area to view the surrounding landscape, while affording access to the main level of the Summit House below.
Accentuating the relationship between the two landforms, the 4 degree angle from Pikes Peak to Mt. Rosa is reflected in the downward tip of the lobby walls. That same angle is mirrored in the upward slope of the roof acknowledging the expansive views to the east. To the left and right, rooftop terraces become an extension of the summit, blending with the tundra and bringing visitors closer to the edge to experience 180 degrees of the same unobstructed and undisturbed views that James saw and Katharine Lee Bates beheld as she penned the lyrics to America the Beautiful. An extended platform to the north provides optimal views of the ruins of the original 1873 Summit House and embraces the relationship with the cog.
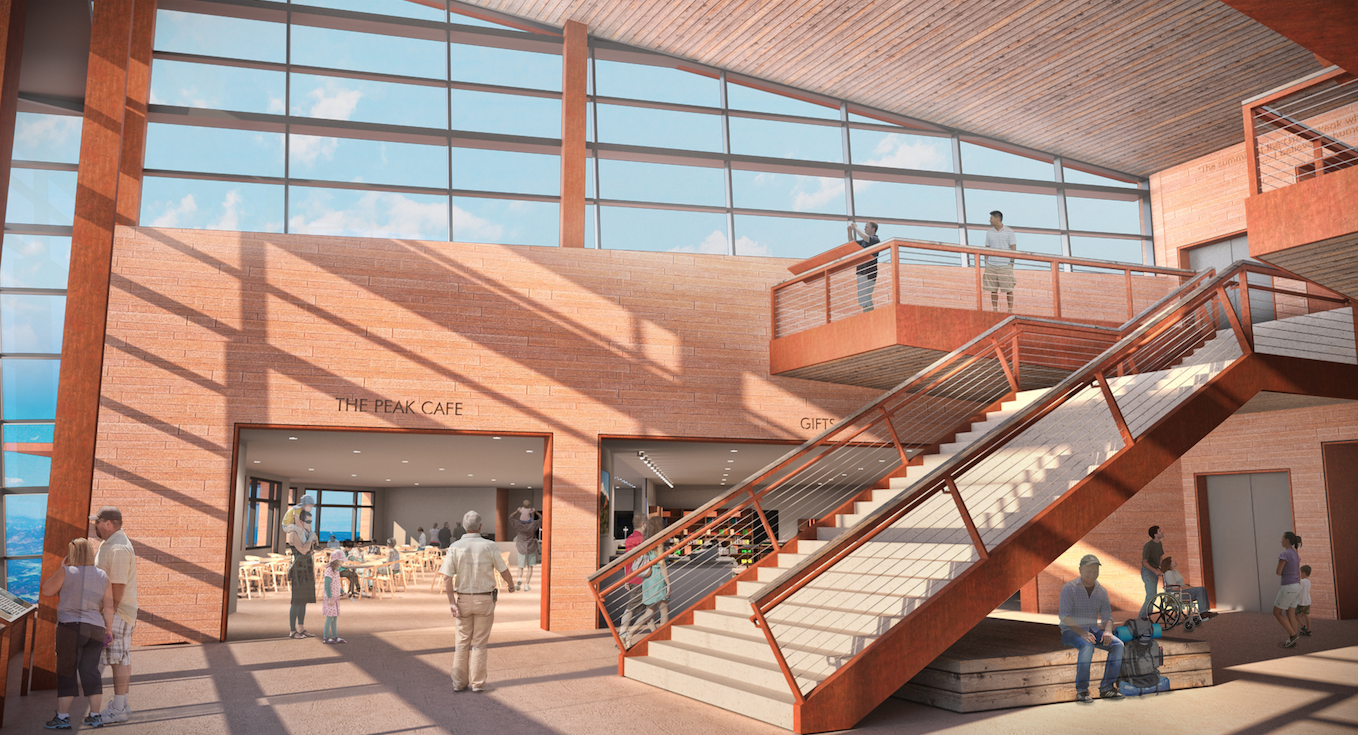
Inside, visitors are taken aback by the boundless sky and perfectly framed views of Mt. Rosa. Stairs to the main level appear to fold down out of the mountain as visitors descend to the main floor to access exhibits, dining, a gift shop and restrooms. Warm, rustic colors fortified by the ceiling’s beetle kill pine uniquely tie the interior to the region.
Those arriving via cog are given the choice to explore the Peak, interpret the ruins, or enter the Summit House via the main level. Providing access to these multiple destinations naturally disperses the crowds, resulting in a more enjoyable individual experience.
Captivating, but also functional, the building is sited to take advantage of the unique environmental conditions present on the top of Pikes Peak. Nestled into the mountain, exposure to the harsh winds is minimized, while the mass of the building provides sheltered outdoor areas from which to enjoy the views. The orientation of the building to the south takes full advantage of the enhanced solar gain at altitude, including daylight harvesting and the incorporation of photovoltaics to generate electricity. In addition, the thermal mass of the building’s stone cladding helps capture and radiate heat generated by the sun to the interior of the building. Other sustainable features include composting toilets and low flow fixtures to conserve water.
One of the many things that make Pikes Peak so special is that it is America’s Mountain—the only fourteener that everyone, no matter age or fitness level, can experience. As such, the design offers visitors the same pristine and untouched experience as those ascending other fourteeners while providing modern amenities and expanded interpretive opportunities, ultimately leaving visitors in awe and overwhelmingly satisfied with their experience.
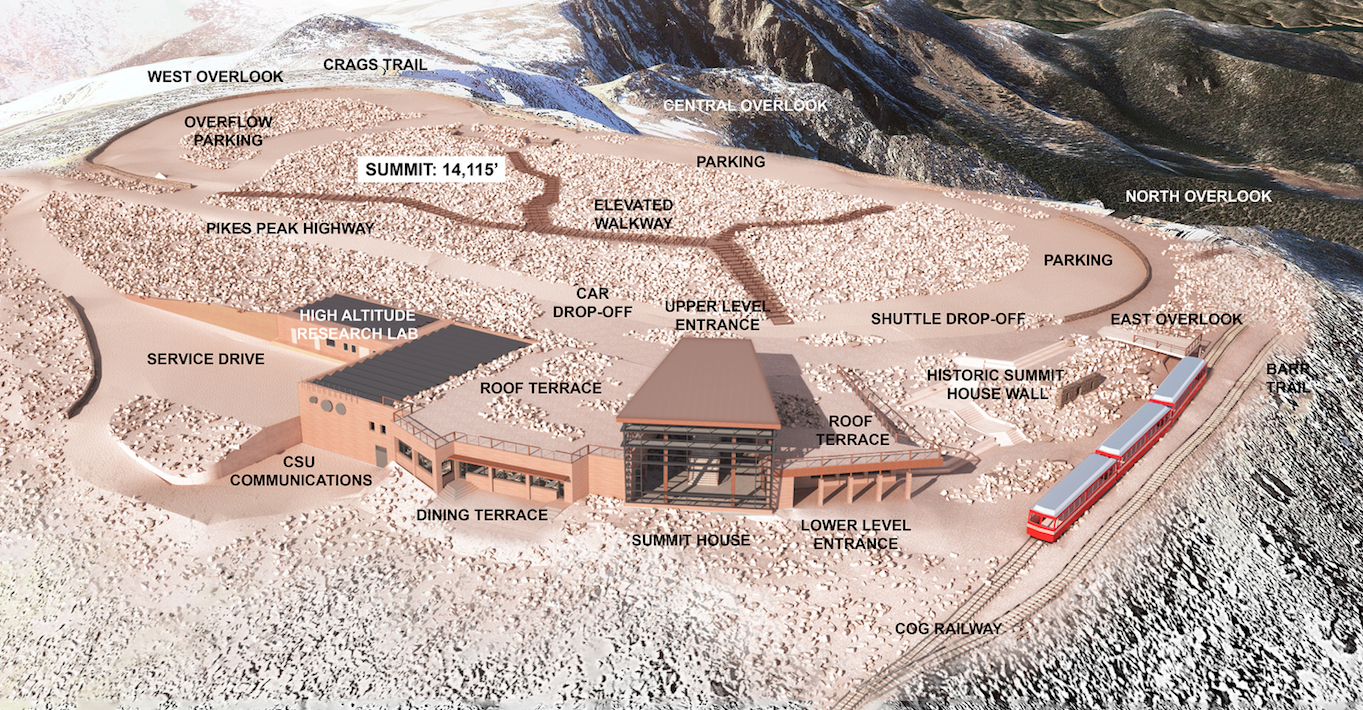

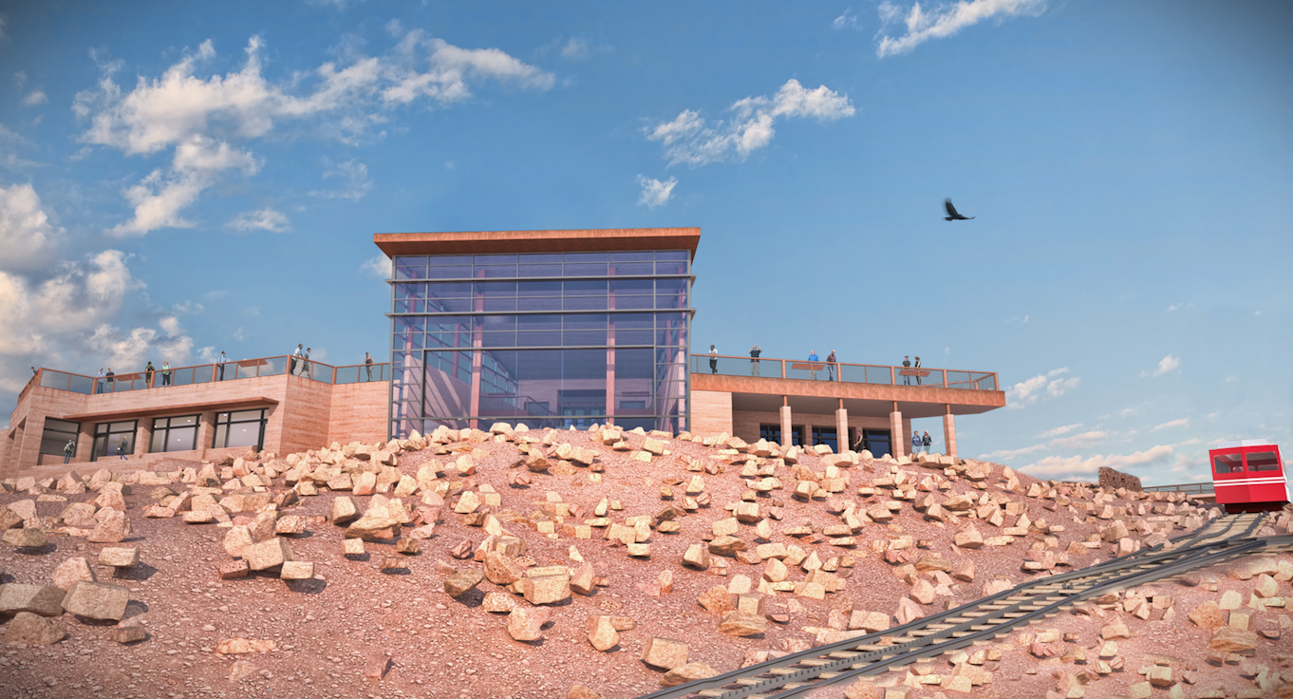
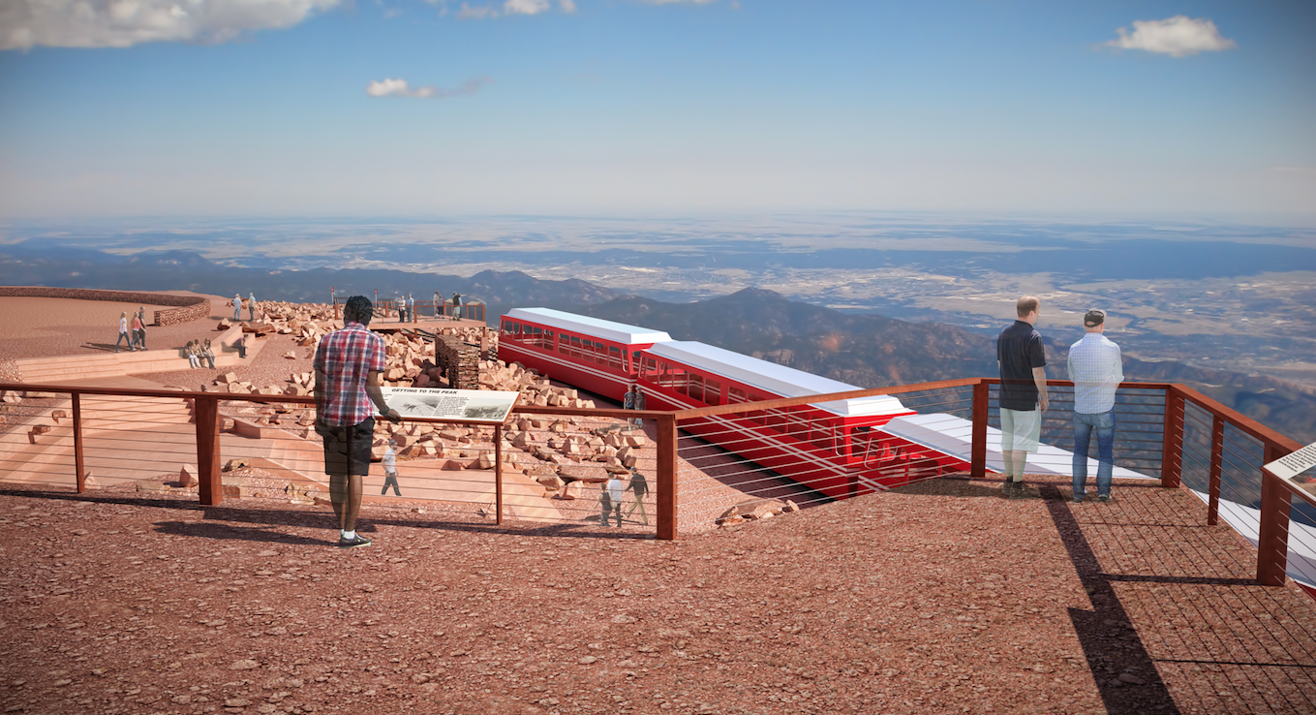
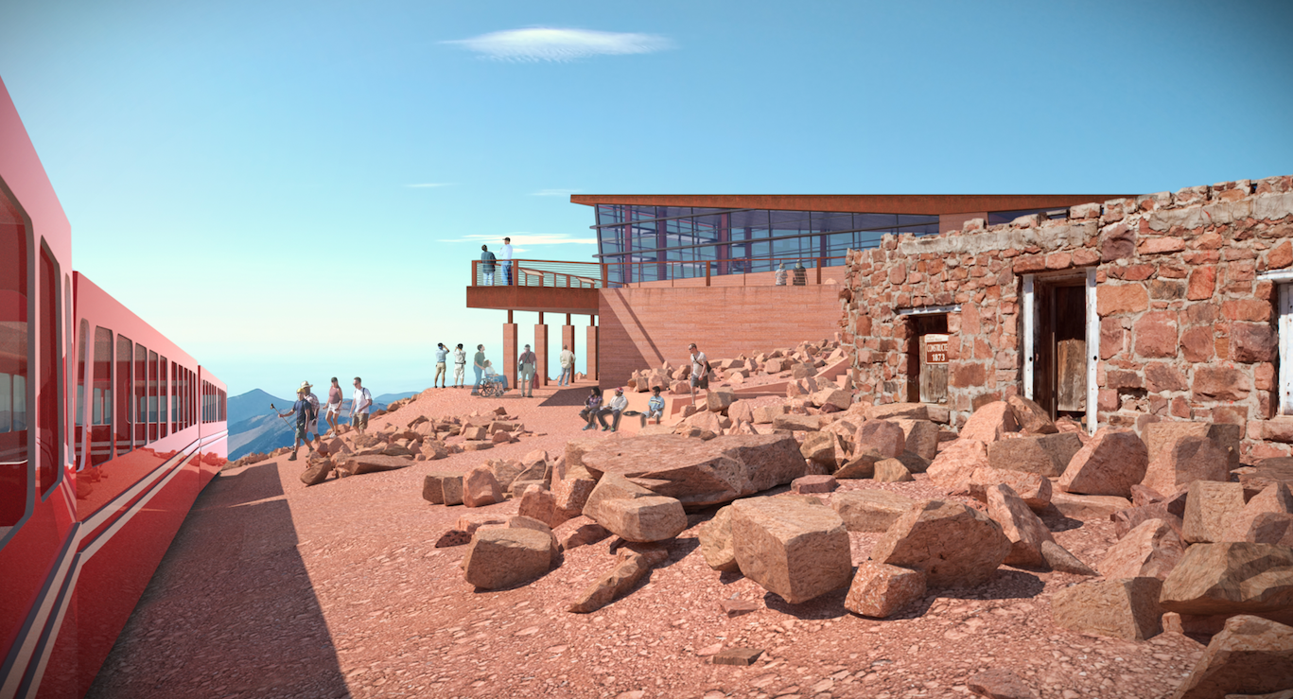
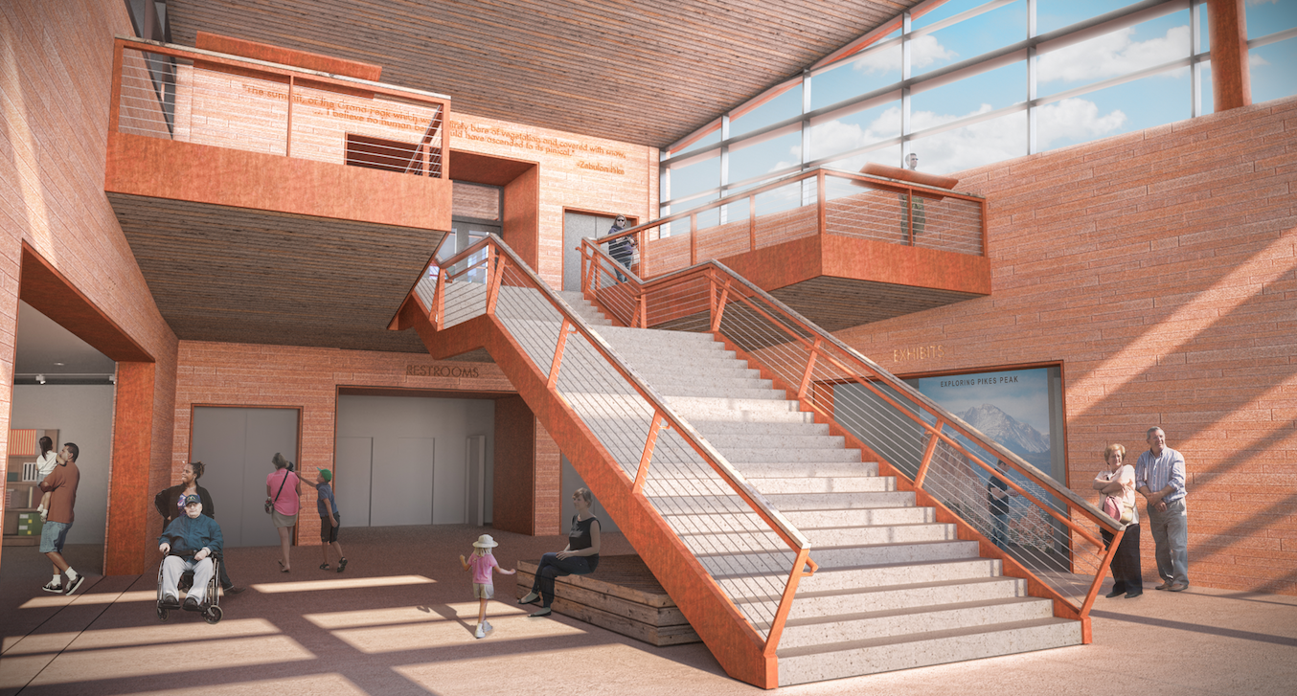
Related Stories
| Aug 11, 2010
College uses renewable materials in new library
A 93,000-sf Library and Academic Resource Center will replace Los Angeles Valley College's 1960s-vintage library. Pfeiffer Partners Architects designed the building to be consistent with the college's master plan, with its learning clusters and arcade circulation system. To obtain LEED certification, the center will use recycled and renewable materials, such as bamboo.
| Aug 11, 2010
Museum celebrates African-American heritage
The Harvey B. Gantt Center for African-American Arts + Culture recently completed construction on the Wells Fargo Cultural Campus in Charlotte, N.C. Designed by the Freelon Group, Durham, N.C., with Batson-Cook's Atlanta office as project manager, the $18.8 million project achieved nearly 100% minority participation.
| Aug 11, 2010
Northeast Lakeview College opens in Texas, to serve 15,000 students
After four years of construction, Northeast Lakeview College, the newest addition to Alamo Colleges, is complete. Designed by Overland Partners Architects in collaboration with Ford Powell & Carson, the nine-building, 285-acre campus in Universal City, near San Antonio, will serve up to 15,000 students.
| Aug 11, 2010
Recreation facility scores with sustainable features
A new $79.1 million health and learning center is under construction on the Northern Arizona University campus in Flagstaff. The 270,000-sf facility will house recreation space, classrooms, health and counseling services, and the Lumberjack Stadium for track and soccer teams. Designed by the Phoenix office of OWP/P Cannon Design with Mortenson Construction as CM, the project is aiming for LEED ...
| Aug 11, 2010
Embassy's dual façades add security and beauty
The British government's new 46,285-sf embassy building in Warsaw, Poland's diplomatic quarter houses the ambassador's offices, the consulate, and visa services on three floors. The $20 million Modernist design by London-based Tony Fretton Architects features a double façade—an inner concrete super structure and an outer curtain wall.
| Aug 11, 2010
Firehouse converted to hip hot property
Sound the alarm! A 9,000-sf former firehouse is being converted into a new multipurpose space for ZUMIX, a nonprofit music and arts organization that's partnering on the project with Landmark Structures of Woburn, Mass., and the East Boston Community Development Corporation. The $2 million renovation of the 1920s structure, known as Engine Company 40 Firehouse, includes a complete gut job to ma...
| Aug 11, 2010
And the world's tallest building is…
At more than 2,600 feet high, the Burj Dubai (right) can still lay claim to the title of world's tallest building—although like all other super-tall buildings, its exact height will have to be recalculated now that the Council on Tall Buildings and Urban Habitat (CTBUH) announced a change to its height criteria.
| Aug 11, 2010
Project is music to school's ears
Florida Gulf Coast University is building a $7.55 million Fine Arts Building on its campus near Ft. Myers, Fla. The 25,000-sf building—the first project in the school's plan for an entire music complex—will house the music program of the College of Arts and Sciences. The facility includes a 200-seat recital hall, rehearsal hall, music labs, studio rooms, and administration offices.
| Aug 11, 2010
Theater offers spectacular views inside and out
A 500-seat proscenium theater sits at the heart of the 35,000-sf Performing Arts Pavilion at the Jackson Hole Center for the Arts. The entertainment and cultural facility, designed by Stephen Dynia Architects, Jackson Hole, Wyo., also houses glass-walled rehearsal rooms that offer passersby views of the activity going on inside and multifunction lobby with views of Snow King Mountain.
| Aug 11, 2010
Design for Miami Art Museum triples gallery space
Herzog & de Meuron has completed design development for the Miami Art Museum’s new complex, which will anchor the city’s 29-acre Museum Park, overlooking Biscayne Bay. At 120,000 sf with 32,000 sf of gallery space, the three-story museum will be three times larger than the current facility.







