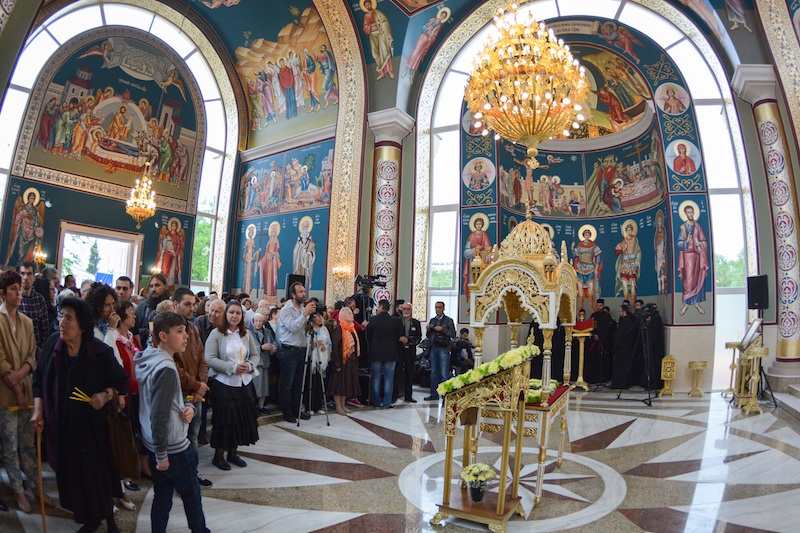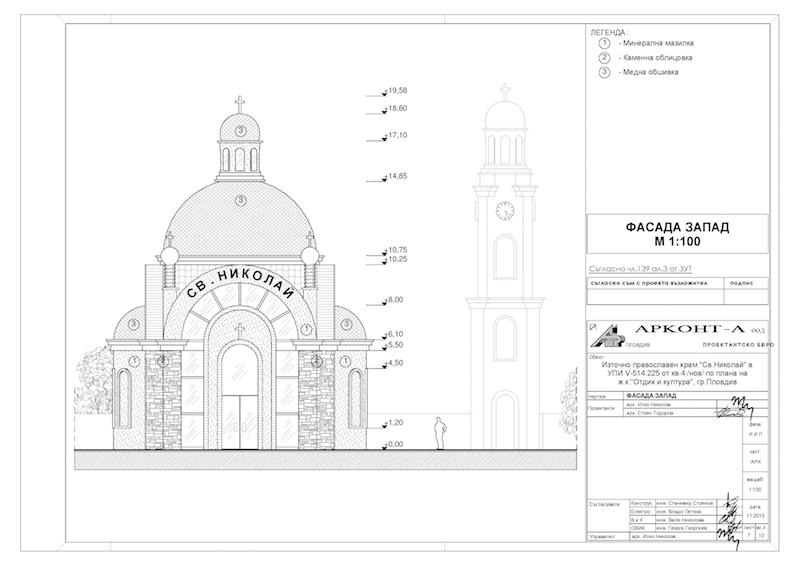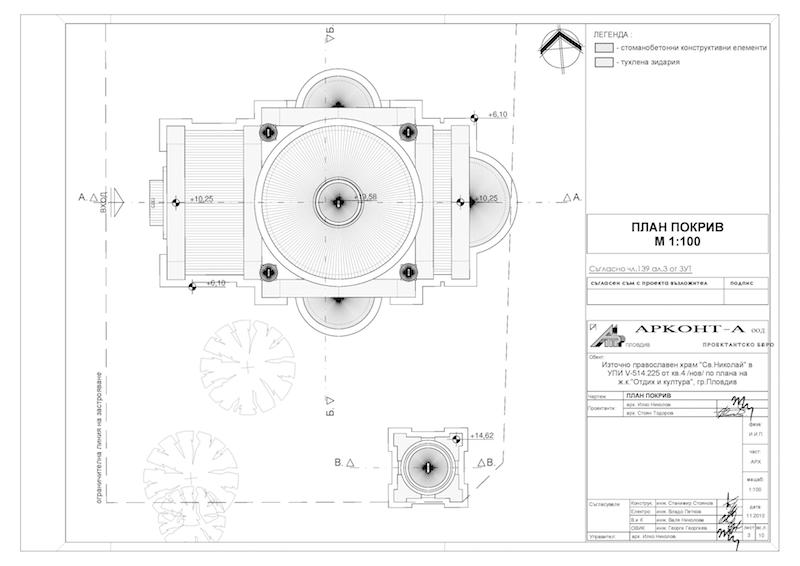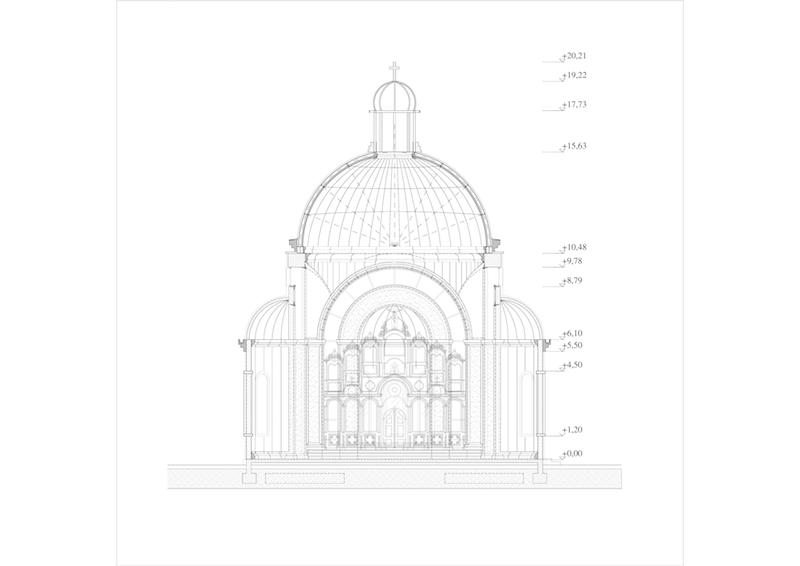In Bulgaria, Nikulden is an important winter holiday that every December 6 remembers St. Nicholas the Wonderworker, master of the underwater world and patron saint of sailors and fishermen.
Plovdiv, located in the south part of Bulgaria, is this country’s second largest city, and the oldest continuously inhabited city in Europe. Plovdiv was recently ranked among the continent’s top three destinations, and in 2019 will be Europe’s designated capital of culture.
History, religion, and culture converge at St. Nicholas the Wonderworker temple in Plovdiv, a recently completed basilica that represents the first time in Bulgaria’s long history that a temple’s construction included raising a single-nave metal dome.
Hristo Hristov, Project Manager for HMC, the construction firm that financed this project and was its general contractor and mechanical engineer, tells BD+C that the 213.6-sm (2,299-sf) building required a complex steel structure that would be flexible enough to withstand earthquake conditions, to which this part of the world is susceptible. The steel, however, is significantly lighter than building materials that have typically been used for temple construction in Bulgaria, he states.
Hristov adds that the building’s flooring was produced from four different kinds of granite.
The 22-meter-high temple is topped with the metal dome, made at HMC’s factory, that’s 5.5 meters high, 10.7 meters in diameter, and weighs 12 tons.
The history of this project, whose start and completion span from December 2010 through May 2015, “lies in a coincidence,” explains Hristov. HMC’s owner, Kiril Vasilev, was on a business trip in the Ukraine city of Nikolaev, where he happened upon, and subsequently became fascinated by, the temple of St. Nicholas there. “From that moment, Mr. Vasilev felt a strong urge to create a reproduction” in Plovdiv, says Hristov.
Based on a proposal from the Metropolitan Bishop of Provdiv Nikolay, the temple was designed and constructed 2.5 times larger than the original.
The temple is designed in the traditional Russian style, with pale yellow façade and white decorations. The primary dome is blue with golden stars, and is surrounded by smaller golden domes.
Six bells were cast for the temple, ranging in size from 30 to 200 kilograms (66 to 441 pounds).
Next to the temple is a 24-meter-high clock tower that was part of this construction project. Two-meter-high, gold-plated crosses on the tops of the tower and domes were made in the workshop of Kiev Pechersk Lavra, a historic Orthodox Christian monastery in Ukraine.
Arkont-A was the architect and structural, electrical, and plumbing engineer on the temple and tower project.
 The blue dome is surrounded by smaller golden domes. Image: HMC Construction
The blue dome is surrounded by smaller golden domes. Image: HMC Construction
 The temple was designed as a traditional Russian style. Six bells, weighing from 66 to 441 pounds, were cast for the church. Image: HMC Construction
The temple was designed as a traditional Russian style. Six bells, weighing from 66 to 441 pounds, were cast for the church. Image: HMC Construction



Related Stories
Regulations | Aug 4, 2024
Diversity rules largely ignored on Boston construction projects
Not a single construction project in Boston over the past four years has met all the rules intended to diversify the construction industry and increase the number of city residents working on construction sites, according to a report in the Boston Globe.
Education Facilities | Aug 4, 2024
A former supersonic wind tunnel becomes a new educational facility for transportation design
The Mullin Transportation Design Center at ArtCenter College of Design in Pasadena, Calif., provides access for full-scale vehicular models, replicating a professional design studio.
University Buildings | Aug 1, 2024
UC Riverside’s student health center provides an environment on par with major medical centers
The University of California, Riverside's new Student Health and Counseling Center (SHCC) provides a holistic approach to wellness for students throughout the UC Riverside campus. Designed by HGA and delivered through a design-build partnership with Turner Construction Company, SHCC provides healthcare offerings in an environment on par with major medical centers.
MFPRO+ News | Aug 1, 2024
Canada tries massive incentive program to spur new multifamily housing construction
Canada has taken the unprecedented step of offering billions in infrastructure funds to communities in return for eliminating single-family housing zoning.
Government Buildings | Aug 1, 2024
One of the country’s first all-electric fire stations will use no outside energy sources
Charlotte, N.C.’s new Fire Station #30 will be one of the country’s first all-electric fire stations, using no outside energy sources other than diesel fuel for one or two of the fire trucks. Multiple energy sources will power the station, including solar roof panels and geothermal wells. The two-story building features three truck bays, two fire poles, dispatch area, contamination room, and gear storage.
Contractors | Aug 1, 2024
Nonresidential construction spending decreased 0.2% in June
National nonresidential construction spending declined 0.2% in June, according to an Associated Builders and Contractors analysis of data published today by the U.S. Census Bureau. On a seasonally adjusted annualized basis, nonresidential spending totaled $1.21 trillion. Nonresidential construction has expanded 5.3% from a year ago.
Student Housing | Jul 31, 2024
The University of Michigan addresses a decades-long student housing shortage with a new housing-dining facility
The University of Michigan has faced a decades-long shortage of on-campus student housing. In a couple of years, the situation should significantly improve with the addition of a new residential community on Central Campus in Ann Arbor, Mich. The University of Michigan has engaged American Campus Communities in a public-private partnership to lead the development of the environmentally sustainable living-learning student community.
MFPRO+ New Projects | Jul 31, 2024
Shipping containers converted into attractive, affordable multifamily housing in L.A.
In the Watts neighborhood in Los Angeles, a new affordable multifamily housing project using shipping containers resulted in 24 micro-units for formerly unhoused residents. The containers were acquired from a nearby port and converted into housing units at a factory.
Adaptive Reuse | Jul 30, 2024
Empty mall to be converted to UCLA Research Park
UCLA recently acquired a former mall that it will convert into the UCLA Research Park that will house the California Institute for Immunology and Immunotherapy at UCLA and the UCLA Center for Quantum Science and Engineering, as well as programs across other disciplines. The 700,000-sf property, formerly the Westside Pavilion shopping mall, is two miles from the university’s main Westwood campus. Google, which previously leased part of the property, helped enable and support UCLA’s acquisition.
Contractors | Jul 30, 2024
Barton Malow is celebrating its 100th anniversary with a road show
A traveling exhibit will make 30 stops this summer and fall, many at project sites.

















