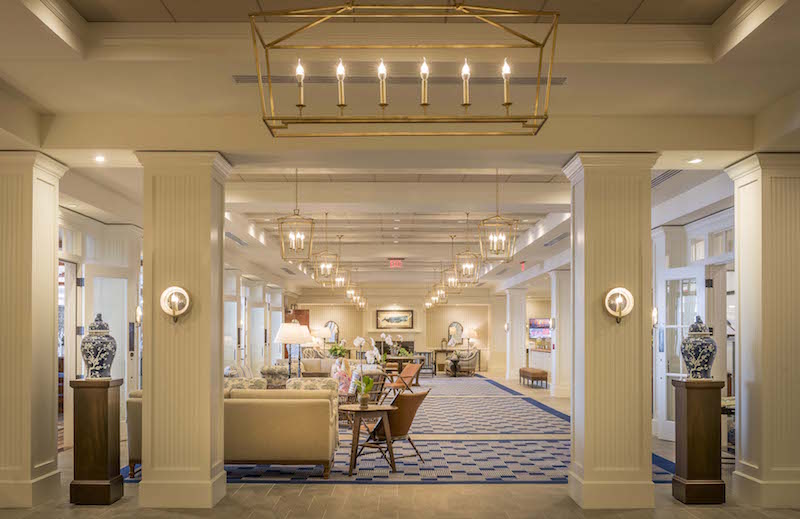On June 11, the Beauport Hotel had its soft opening. The 115,000-sf facility, on the seacoast of Gloucester, Mass, is this city’s first full-service hotel. It features the largest meeting and conference space on Cape Ann, capable of handling gatherings up to 400 people; and a 3,327-sf grand ballroom that can accommodate up to 325 guests.
Located on a two-acre footprint on Pavilion Beach, Beauport Hotel, with 94 guest rooms and suites, sits where once was a fish fillet flash-freezing plant owned by Clarence Birdseye, but had been closed since 2003. The development group Beauport Gloucester LLC that includes New Balance Athletics’ chairman Jim Davis and is led by local developer Sheree Zizik, reportedly paid $6.5 million to purchase this property in 2012. The investors saw the transformation of this building as a catalyst for reshaping the identity of Gloucester’s future from a New England fishing town into a bustling and economically vibrant city.
Gloucester’s former Mayor Carolyn Kirk (who is now the deputy secretary of Massachusetts' office of housing and economic development) and its City Council backed this $50 million-plus design-build project, and the site’s rezoning dates back to 2008. But it took six years to get the hotel to the finish line, mainly because local residents who opposed the hotel wanted this site to be used instead to preserve seafood processing and other fishing-related activities.
What appears to have turned the community around was the outreach efforts by Lee Dellicker, president and CEO of Windover Construction, the project’s GC and Construction Manager. After listening to the community’s concerns, his firm agreed to pull back the building from the street, modify the seawall and curbing, and eliminate a walkway to the beach.
To allay fears about construction-related noise and traffic, Windover held regular meetings to keep the community abreast of activities. Police details monitored and managed traffic and deliveries to minimize disruption.
Windover had been involved in the hotel’s development from the early stages of property acquisition and permitting. It was responsible for pre-planning, budgeting, design, scheduling, and hiring the architectural and interior design team. It also managed procurement.
The Building Team included Olson Lewis + Architects (architect), Niemitz Design Group (interior design), Roy Spittle Associates (EE), Superior Plumbing & Heating (ME), Odeh Engineers (SE), GS Associates (FF&E consultant), and Beals Engineering (CE).

The 115,000-sf Beauport Hotel includes more than 10,000 sf of event space, the most of any facility on Cape Ann. Image: Peter Vanderwarker Photography
Demolition of the Birdseye plant began in June 2014, and the hotel broke ground the following November. Key construction aspects included erecting a 240-foot seawall along Pavilion Beach to protect the site from ocean flooding. The four-story hotel used podium construction, with structural steel for the lower two levels and wood framing for the upper two, raising the hotel’s main floor, at 14 feet above the ground, higher than flood level.
Beauport Hotel’s architectural design recalls the grand shingle style hotels that once occupied Gloucester’s coastline at the turn of the century. And any guest who wants a reminder of Gloucester’s past needs to look no further than next store, to Mortillaro’s Lobster Co., which annually ships close to five million pounds of live lobsters throughout the world.
Related Stories
| Jun 18, 2014
Arup uses 3D printing to fabricate one-of-a-kind structural steel components
The firm's research shows that 3D printing has the potential to reduce costs, cut waste, and slash the carbon footprint of the construction sector.
| Jun 13, 2014
First look: BIG's spiraling museum for watchmaker Audemars Piguet
The glass-and-steel pavilion's spiral structure acts as a storytelling device for the company's history.
| Jun 12, 2014
Austrian university develops 'inflatable' concrete dome method
Constructing a concrete dome is a costly process, but this may change soon. A team from the Vienna University of Technology has developed a method that allows concrete domes to form with the use of air and steel cables instead of expensive, timber supporting structures.
| Jun 11, 2014
Bill signing signals approval to revitalize New Orleans’ convention center corridor
A plan to revitalize New Orleans' Convention Center moves forward after Louisiana governor signs bill.
| Jun 9, 2014
Green Building Initiative launches Green Globes for Sustainable Interiors program
The new program focuses exclusively on the sustainable design and construction of interior spaces in nonresidential buildings and can be pursued by both building owners and individual lessees of commercial spaces.
| Jun 2, 2014
Parking structures group launches LEED-type program for parking garages
The Green Parking Council, an affiliate of the International Parking Institute, has launched the Green Garage Certification program, the parking industry equivalent of LEED certification.
| May 30, 2014
Developer will convert Dallas' storied LTV Building into mixed-use residential tower
New Orleans-based HRI Properties recently completed the purchase of one of the most storied buildings in downtown Dallas. The developer will convert the LTV Building into a mixed-use complex, with 171 hotel rooms and 186 luxury apartments.
| May 29, 2014
7 cost-effective ways to make U.S. infrastructure more resilient
Moving critical elements to higher ground and designing for longer lifespans are just some of the ways cities and governments can make infrastructure more resilient to natural disasters and climate change, writes Richard Cavallaro, President of Skanska USA Civil.
| May 28, 2014
Must see: Check out this one-of-a-kind lobby covered with 2,150 pieces of reclaimed wood
The recently opened NewActon Nishi apartment complex in Canberra, Australia, features one of the more unique lobby spaces you'll see, with thousands of pieces of repurposed timber suspended from the walls and ceiling.
| May 23, 2014
Top interior design trends: Gensler, HOK, FXFOWLE, Mancini Duffy weigh in
Tech-friendly furniture, “live walls,” sit-stand desks, and circadian lighting are among the emerging trends identified by leading interior designers.
















