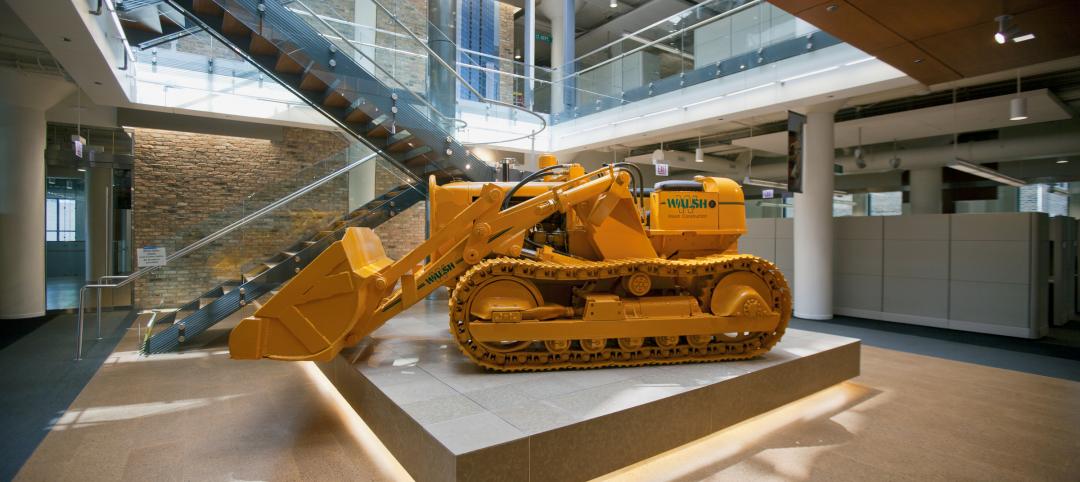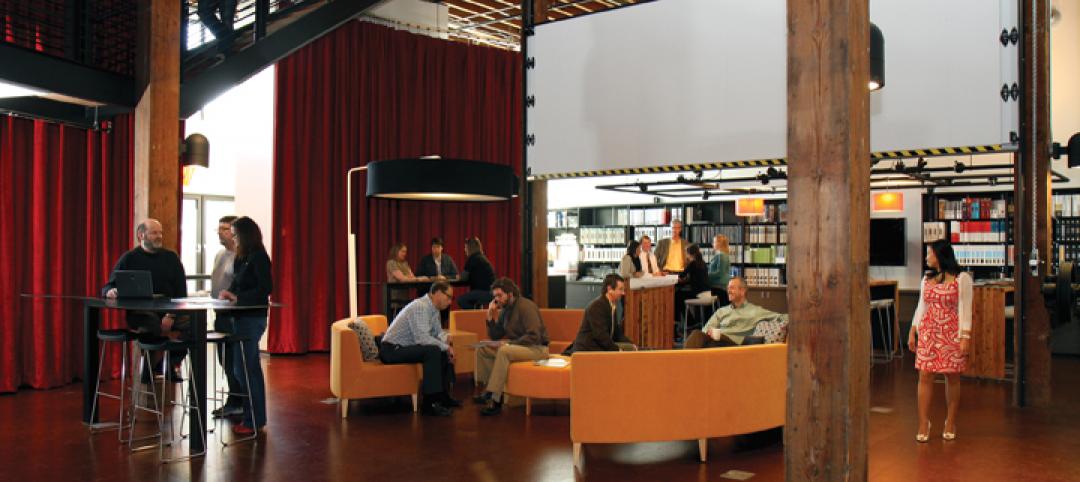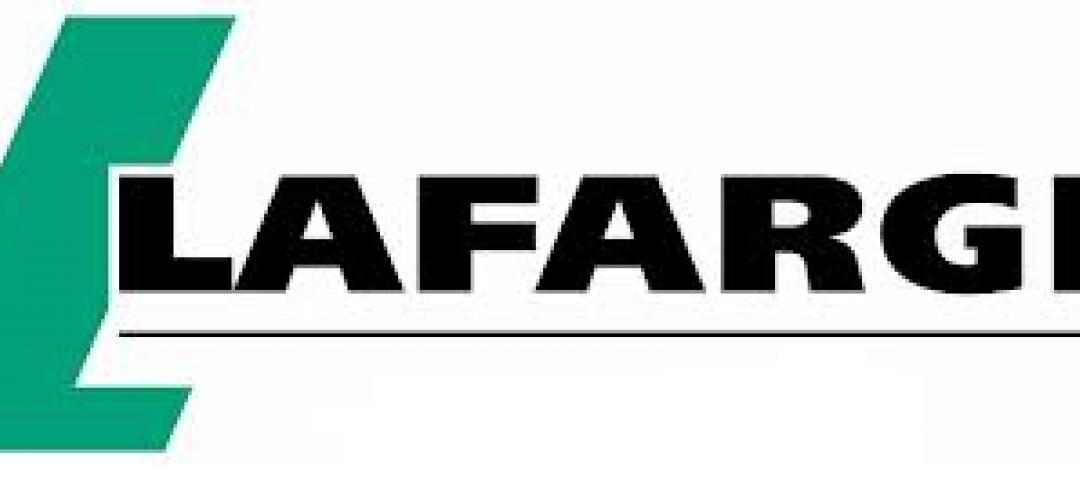A nationwide survey of more than 300 end users, operators, landlords, and developers found that an agile workplace has a positive impact on user engagement.
The survey—conducted by The Instant Group, a workplace innovation company, and the architectural firm HLW—also exposed a blurring of the lines separating “flex” and “conventional” approaches to office design and operations.
“Agile working practice has been widely adopted and is now viewed as a strategy to mitigate uncertainty and risk,” observed the authors of the research report based on the survey titled The Marketplace for Flexible Work. “Furthermore, many companies now see agile solutions as offering value to their business planning.”
Peter Bacevice, HLW’s Director of Research, adds, “Today’s workplace calls people to action and to do great things. Great workplaces inspire people and provide the essential staging for the cultivation of community from which fresh ideas emerge, evolve, and underpin sustained business growth.”
End users of co-working and flex office spaces spend an average of 54% of their total work weeks in these spaces, the survey revealed. Among its respondents, 83% of the survey’s end users of co-working and flex space claim they’ve benefited from these new work environments over the last five to 10 years. And 71% stated that these workspaces positively affect the ways that they engage their work.

The survey found a high level of satisfaction with flex and co-working spaces among end users. Image: The Instant Group/HLW
End users say they are thriving in flex office spaces because these environments expand their professional networks and business opportunities, engender innovation, and give them a higher feeling of energy. The experience in these kinds of office spaces is akin to what users might encounter in hotel operations, observed John Williams, Instant’s head of marketing.
It’s not surprising, then, that while the majority of end users expect they will be working in a range of work environments in the future, more than two-fifths (42%) expect to be using flex office spaces more going forward in their work lives.
Three-fifths of corporate respondents to the survey agreed that the rise of co-working and flexible approaches to office design and operations has benefited their businesses, particularly in the area of being able to add or reduce the amount of space needed to seat employees at any given time.

Corporate tenants are looking for maximum flexibility from the workspaces they lease. Image: The Instant Group/HLW
For landlords, flex and co-working space creates value for their portfolios, the survey found. And office operators see the growth of these approaches as a way to gain more market share from corporate tenants.
While corporate tenants remain divided on co-working and flex space as a short or long-term solution for their companies, more than two-fifths of landlords agreed that flex space is a long-term solution, and 72% agreed that working with co-working operators that have a strong brand has “significant benefits” for their development.
“There is still much work to be done by the landlord market to assess who these potential clients [for flexible spaces] are and their specific demands, but the desire is there to adapt their offer to the market,” wrote John Vaughan, Instant’s Director.
Overwhelmingly, all respondents agree that wireless connectivity and wireless security are the most important technology-related features of flex and co-working spaces. Printing compatibility and printing security were also very important to almost two-thirds of respondents.
And with leases, on average, down to as low as 5.2 years, and with the average tenure or stay around 36 months for operators, the choice among tenants between a “flex” or “conventional” approach is now based more on cash-flow and strategic considerations than the length of stay.
Related Stories
| Nov 28, 2012
Project team to showcase design for first mixed-use retail center of its kind in Mexico City
Project reaching construction milestone, offering national model for urban development in Mexico.
| Nov 6, 2012
Goettsch Partners designs new tower in Shunde, China
200-meter-tall building will be located between Guangzhou and Hong Kong.
| Nov 1, 2012
Greenbuild 2012 Report: Green Architecture Firms
Design firms deliver gold, platinum, even net-zero projects
| Oct 17, 2012
Denver office building makes use of single-component wall system for retrofit
The Building Team selected Centria's Formawall Dimension Series to help achieve the retrofit project's goals of improved aesthetics, sustainability, and energy efficiency.
| Oct 10, 2012
Foster + Partners to Design New 425 Park Avenue Tower
Conceptual designs submitted by Foster, Hadid, Koolhaas and Rogers to be on exhibit during Municipal Art Society’s Annual Symposium
| Oct 5, 2012
2012 Reconstruction Award Bronze Winner: DPR Construction, Phoenix Regional Office, Phoenix, Ariz.
Working with A/E firm SmithGroupJJR, DPR converted a vacant 16,533-sf one-time “adult-themed boutique” in the city’s reemerging Discovery Triangle into a LEED-NC Platinum office, one that is on target to be the first net-zero commercial office building in Arizona.
| Oct 5, 2012
2012 Reconstruction Award Bronze Winner: Walsh Group Training and Conference Center, Chicago, Ill.
With its Building Team partners—architect Solomon Cordwell Buenz, structural engineer CS Associates, and M/E engineer McGuire Engineers—Walsh Construction, acting as its own contractor, turned the former automobile showroom and paperboard package facility into a 93,000-sf showcase of sustainable design and construction.
| Oct 4, 2012
2012 Reconstruction Awards Gold Winner: Rice Fergus Miller Office & Studio, Bremerton, Wash.
Rice Fergus Miller bought a vacant and derelict Sears Auto and converted the 30,000 gsf space into the most energy-efficient commercial building in the Pacific Northwest on a construction budget of around $100/sf.
| Sep 24, 2012
Reed Construction completes Lafarge headquarters in Chicago
Reed Construction was contracted to complete the full third floor build-out which included the construction of new open area work space, private offices, four conference rooms with videoconferencing capabilities and an executive conference boardroom.
| Sep 13, 2012
Margulies Perruzzi Architects completes office design for Pioneer Investments
MPA updated the office design and additional support space consisting of five floors at Pioneer’s Boston office located at 60 State Street.

















