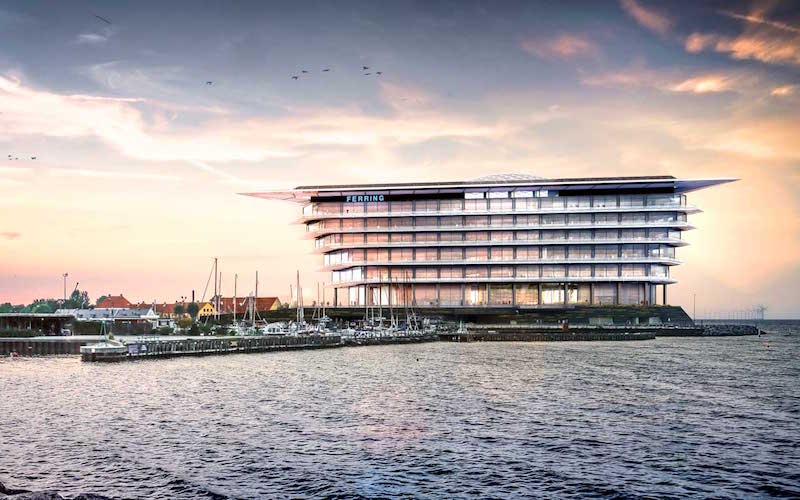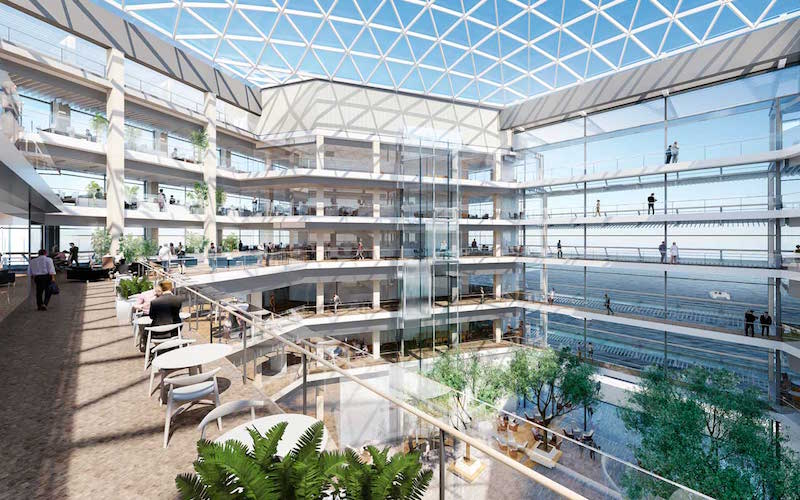Ferring Pharmaceuticals’ new headquarters building is being constructed on the urban fringe of Copenhagen in Kastrup. Designed by Foster + Partners, the 39,000 sm glass building consists of six stacked floors and sits above a stone plinth, giving the building the appearance of floating. The plinth also acts as the first line of defense against flooding due to the structures waterside location, according to Foster + Partners.
The firm said they wanted to create a strong base that not only connects the building to its waterside location, but also lifts it above water level to provide the best views possible from the ground floor up to the top level.
From a top down perspective, the building takes the shape of an equilateral triangle with its glass atrium roof on full display right in the center. The atrium includes the entrance lobby, a café, breakout space, catered conference facilities, and space for social events.
Foster + Partners conducted targeted interviews and in-depth studies to best understand how the employees at Ferring worked in order to design a space specifically tailored to their needs. The offices and laboratories, for quiet, individual work, are located on the perimeter of the building in order to take advantage of surrounding views and natural light. All of the more collaborative meeting spaces are located closer to the center of the building and overlook the naturally lit atrium.
The roof canopy and all six floors cantilever out over the stone plinth to enhance surrounding views while also providing the more practical effect of creating self-shaded spaces on each floor. In order to blend in with the surrounding low-rise urban area, the façade of the headquarters building has a horizontal emphasis.
The scheduled completion date for the new Ferring Pharmaceuticals headquarters building is 2019.
 Rendering courtesy of Foster + Partners
Rendering courtesy of Foster + Partners
 Rendering courtesy of Foster + Partners
Rendering courtesy of Foster + Partners
Related Stories
| May 29, 2012
Legrand achieves over 20% energy-intensity reduction in Presidential Challenge
West Hartford headquarters announced as Better Buildings, Better Plants “Showcase” site.
| May 24, 2012
2012 Reconstruction Awards Entry Form
Download a PDF of the Entry Form at the bottom of this page.
| May 15, 2012
Don’t be insulated from green building
Examining the roles of insulation and manufacturing in sustainability’s growth.
| May 15, 2012
SAGE Electrochromics to become wholly owned subsidiary of Saint-Gobain
This deal will help SAGE expand into international markets, develop new products and complete construction of the company’s new, state-of-the-art manufacturing facility in Faribault, Minn.
| May 14, 2012
Adrian Smith + Gordon Gill Architecture design Seoul’s Dancing Dragons
Supertall two-tower complex located in Seoul’s Yongsan International Business District.
| May 8, 2012
Skanska USA hires Zamrowski as senior project manager
In his new role at Skanska, Zamrowski will serve as the day-to-day on-site contact for select Pennsylvania-based projects during all phases of construction.
| May 3, 2012
Best commercial modular buildings and marketing programs recognized
Judges scored entries on architectural excellence, technical innovation, cost effectiveness, energy efficiency, and calendar days to complete.
| May 1, 2012
Time-lapse video: World Trade Center, New York
One World Trade Center, being built at the site of the fallen twin towers, surpassed the Empire State Building on Monday as the tallest building in New York.















