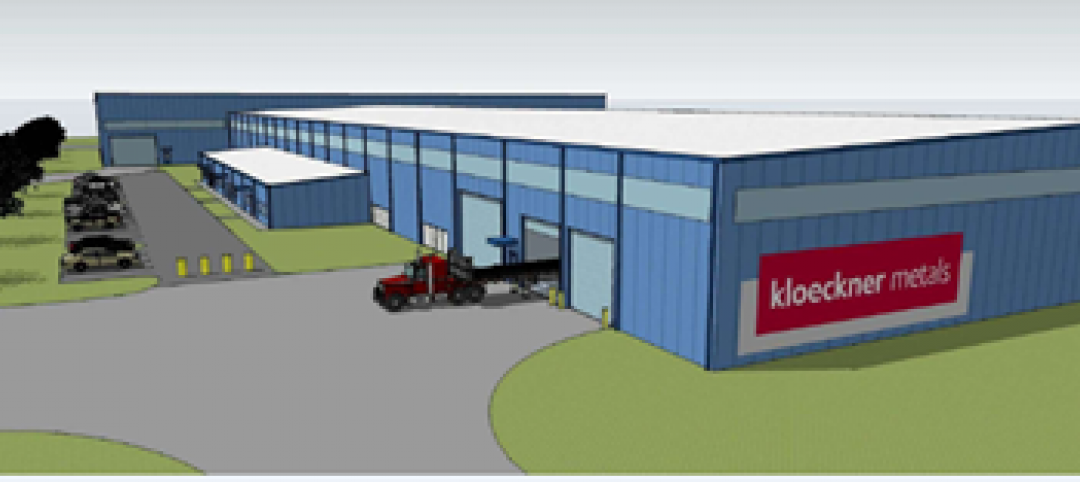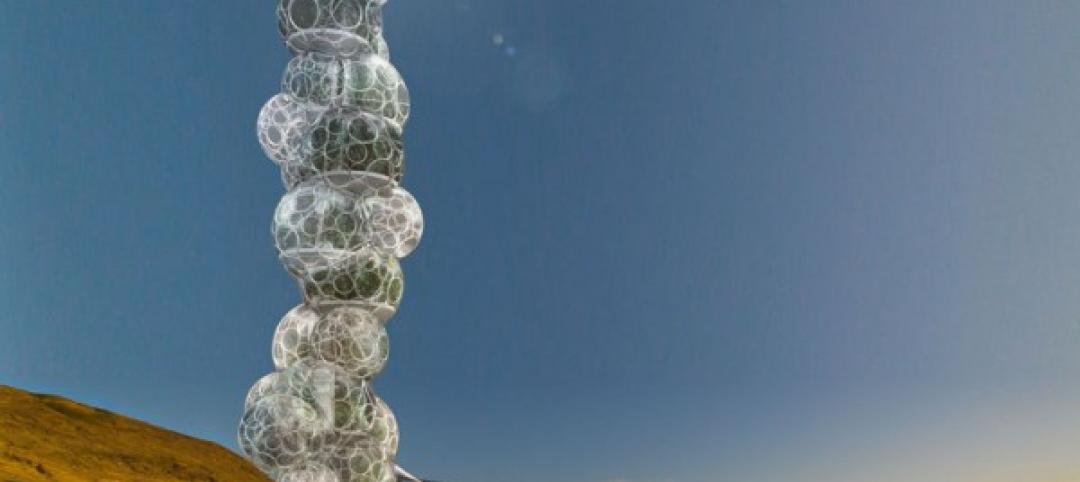This week, the Ford Motor Company announced that it has teamed up with SmithGroupJJR to centralize its 60-year-old Dearborn, Mich., plant. The company said that it will rebuild 7.5 million sf of work space over a 10-year period, which will shift 30,000 employees from 70 buildings now into two primary locations.
The company will integrate green features and technology into the design. The layout will be walkable, with paths, trails, and covered walkways. Meanwhile, the campus will be able to handle autonomous vehicles, on-demand shuttles, and eBikes. The wireless speeds will be up to 10 times faster than they are now. A new 700,000-sf Design Center will be the highlight of the campus.
Ford said the renovated plant will better serve it during its transition into becoming both an auto and a mobility company. While designing, producing, and marketing automobiles like cars, trucks, and SUVs will be the primary business driver, Ford will also push Ford Smart Mobility, which will focus on connectivity, mobility, and autonomous vehicles.
“As we transition to an auto and a mobility company, we’re investing in our people and the tools they use to deliver our vision,” Ford President and CEO Mark Fields said in a statement. “Bringing our teams together in an open, collaborative environment will make our employees’ lives better, speed decision-making and deliver results for both our core and emerging businesses.”
Related Stories
| Nov 5, 2012
Brasfield & Gorrie awarded new steel processing facility for Kloeckner Metals
The construction will take place on a 16-acre greenfield site at ThyssenKrupp Industrial Park in Calvert.
| Jun 1, 2012
New BD+C University Course on Insulated Metal Panels available
By completing this course, you earn 1.0 HSW/SD AIA Learning Units.
| May 29, 2012
Reconstruction Awards Entry Information
Download a PDF of the Entry Information at the bottom of this page.
| May 24, 2012
2012 Reconstruction Awards Entry Form
Download a PDF of the Entry Form at the bottom of this page.
| Apr 25, 2012
Bubble skyscraper design aims to purify drinking water
The Freshwater Skyscraper will address the issue of increasing water scarcity through a process known as transpiration
| Dec 19, 2011
Survey: Job growth driving demand for office and industrial real estate in Southern California
Annual USC Lusk Center for Real Estate forecast reveals signs of slow market recovery.
| Nov 22, 2011
Saskatchewan's $1.24 billion carbon-capture project
The government of Saskatchewan has approved construction of the Boundary Dam Integrated Carbon Capture and Storage Demonstration Project.
| Oct 3, 2011
Balance bunker and Phase III projects breaks ground at Mitsubishi Plant in Georgia
The facility, a modification of similar facilities used by Mitsubishi Heavy Industries, Inc. (MHI) in Japan, was designed by a joint design team of engineers and architects from The Austin Company of Cleveland, Ohio, MPSA and MHI.














