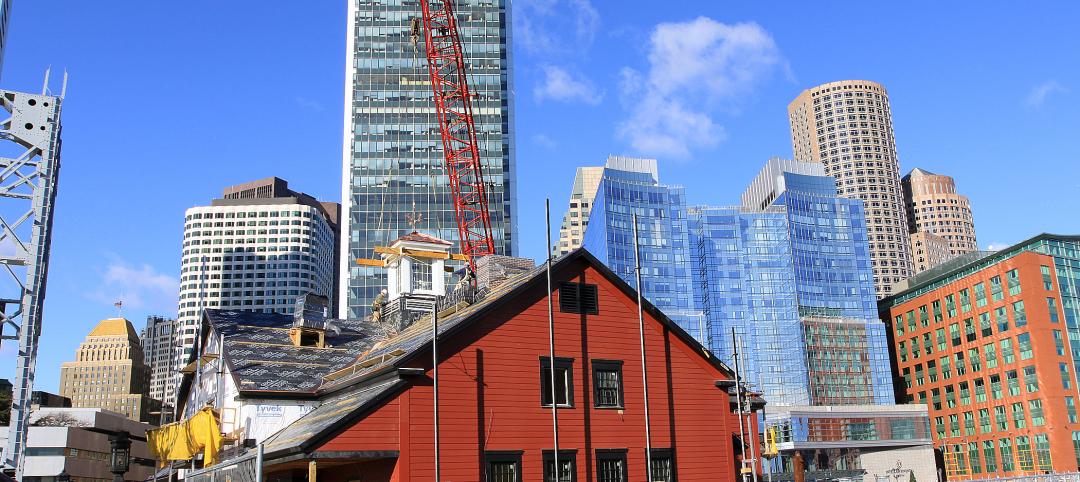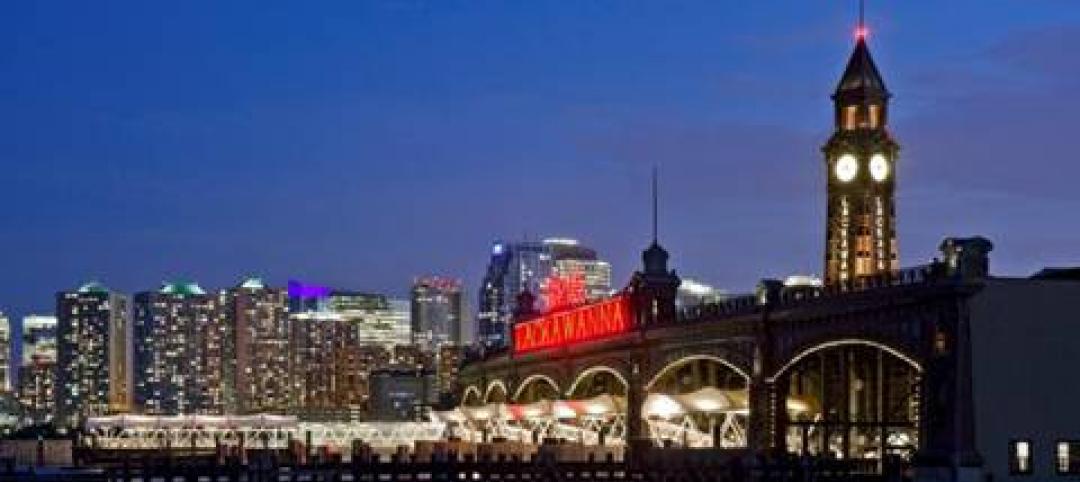A two-story former Regions and First National Bank building is getting a second life as a modern café in Montgomery, Ala. Vintage Hospitality Group owns the building and spearheaded the transformation.
As part of the renovation, the bank building’s terrazzo floors were refurbished and the teller window was transformed into a drive thru. Repurposed safety deposit boxes were used along the front of the counter as an homage to the building’s original function.
Other elements of the bank can be seen in the new café in a bakery display case made from bulletproof glass, a working camera in the height chart by the entrance, the depository box, and the original metal vault gate.
The second floor mezzanine overlooks the entrance and is next to a private room that is available for daytime meeting and parties or receptions and cocktail parties at night. New tables were built out of heart pine from a Fitzpatrick, Ala., barn that was built circa 1875.
Laura Dockery Design was the interior designer and R.F. Pruett Construction was the general contractor.
Related Stories
| Dec 27, 2011
Ground broken for adaptive reuse project
Located on the Garden State Parkway, the master-planned project initially includes the conversion of a 114-year-old, 365,000-square-foot, six-story warehouse building into 361 loft-style apartments, and the creation of a three-level parking facility.
| Dec 27, 2011
Suffolk Construction celebrates raising of Boston Tea Party Ships & Museum cupola
Topping off ceremony held on 238th Anniversary of Boston Tea Party.
| Dec 21, 2011
Hoboken Terminal restoration complete
Restoration of ferry slips, expanded service to benefit commuters.
| Dec 20, 2011
Aragon Construction leading build-out of foursquare office
The modern, minimalist build-out will have elements of the foursquare “badges” in different aspects of the space, using glass, steel, and vibrantly painted gypsum board.
| Dec 19, 2011
HGA renovates Rowing Center at Cornell University
Renovation provides state-of-the-art waterfront facility.
| Dec 19, 2011
Summit Design+Build selected as GC for Chicago recon project
The 130,000 square foot building is being completely renovated.
| Dec 12, 2011
Skanska to expand and renovate hospital in Georgia for $103 Million
The expansion includes a four-story, 17,500 square meters clinical services building and a five-story, 15,700 square meters, medical office building. Skanska will also renovate the main hospital.













