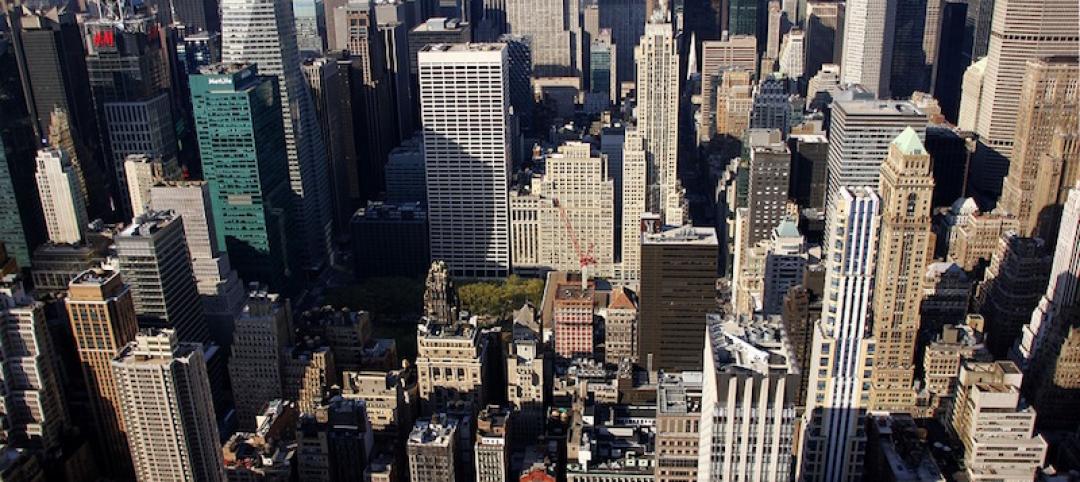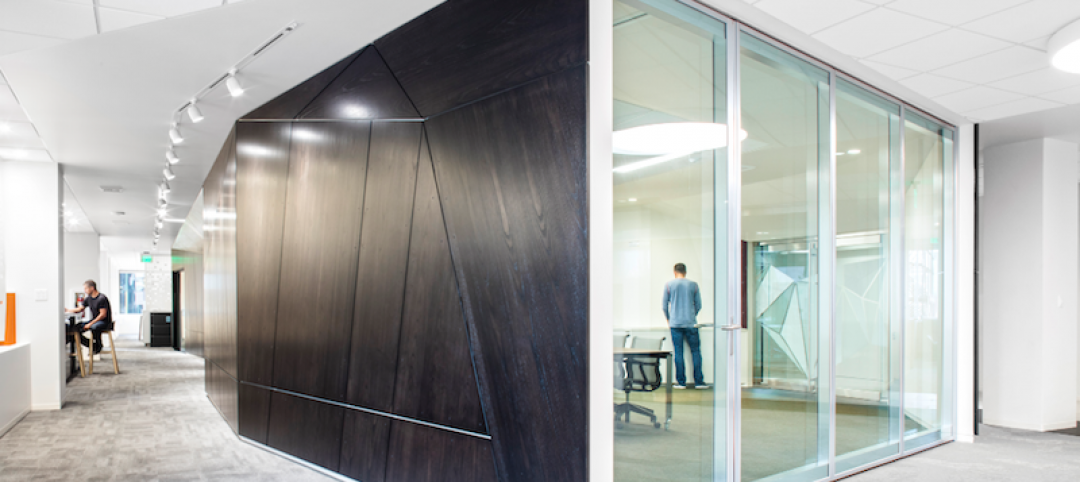Phase 1 of The Press, an adaptive reuse project that is converting an old Los Angeles Times facility into a modern office campus, was recently completed in Costa Mesa, Calif. The project is retaining most of the existing, 450,000 sf structure, and converting it into an expansive creative campus with contemporary office space.
A strategy of “selective subtraction” was utilized throughout the project to introduce daylight, fresh air, and views, according to a news release from Del Amo Construction, the project’s general contractor. This strategy included removal of roof panels and covering walls to expose the underlying skeletal structure. Elements such as canopies and monolithic concrete walls are a nod to the former production space—an active newsroom and printing plant that operated from 1968 to 2010 and was decommissioned in 2014.
The design by Ehrlich Yanai Rhee Chaney Architects (EYRC) aims to preserve the integrity of the original site while bringing it up to today’s health, safety and building code standards. Challenges included significant remediation from ink and fuel tanks found on site, as well as ensuring the property was compliant with current ADA requirements.
“The Press is a human-scaled, creative campus with a rich history, positioned at the heart of Orange County’s newly energized business corridor,” said EYRC Partner Patricia Rhee, FAIA. “It’s so exciting to see the transformation of The Press and how it’s signaling a new life for this massive industrial complex—its emergence from years of disrepair.”
All aspects of the core and shell revitalization are now completed. Ongoing work will add new structures including a parking garage and R&D building. The remaining structures of the multi-phased project are scheduled to be completed in early 2023.
The Press was recently leased by Anduril Industries, constituting the largest office lease in the last 15 years in Orange County.
Building Team:
Owner and/or developer: SteelWave and 5 Ronin
Design architect: Ehrlich Yanai Rhee Chaney (EYRC)
Architect of record: Ehrlich Yanai Rhee Chaney (EYRC)
MEP engineer: Alvine Engineering
Structural engineer: Saiful Bouquet
General contractor/construction manager: Del Amo Construction




Related Stories
High-rise Construction | May 23, 2017
Goettsch Partners to design three-building Optics Valley Center complex
The Chicago-based firm won a design competition to design the complex located in Wuhan, China.
Office Buildings | Apr 18, 2017
Heineken USA Headquarters redesign emphasizes employee interaction
An open plan with social hubs maximizes co-working and engagement.
Office Buildings | Apr 17, 2017
Vertical integration triggers growth for an L.A.-based office furniture provider
Customization and technology drive sales for Tangram Interiors.
Market Data | Apr 13, 2017
2016’s top 10 states for commercial development
Three new states creep into the top 10 while first and second place remain unchanged.
Office Buildings | Apr 10, 2017
Innovation lab makes developing eye care solutions a collaborative affair
The Shop East innovation lab presents 13,500 sf of workspace across two floors with an emphasis on collaboration.
Mixed-Use | Apr 7, 2017
North Hollywood mixed-use development NoHo West begins construction
The development is expected to open in 2018.
High-rise Construction | Apr 4, 2017
Fifth tallest tower in the world opens in Seoul with the world’s highest glass-bottomed observation deck
Lotte World Tower’s glass-bottomed observation deck allows visitors to stand 1,640 feet above ground and look straight down.
Office Buildings | Apr 4, 2017
Amazon’s newest office building will be an ‘urban treehouse’
The building will provide 405,000 sf of office space in downtown Seattle.
Standards | Mar 29, 2017
Wellness movement is catching on with AEC firms
Hord Caplan Macht the latest to join the club by submitting its offices for certification under Fitwel’s program.
BIM and Information Technology | Mar 28, 2017
Digital tools accelerated the design and renovation of one contractor’s new office building
One shortcut: sending shop drawings created from laser scans directly to a wood panel fabricator.

















