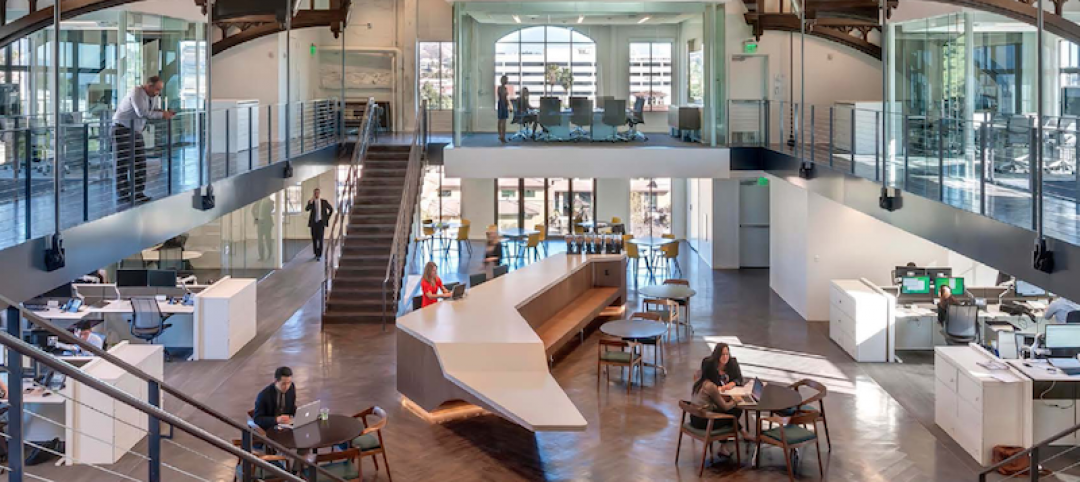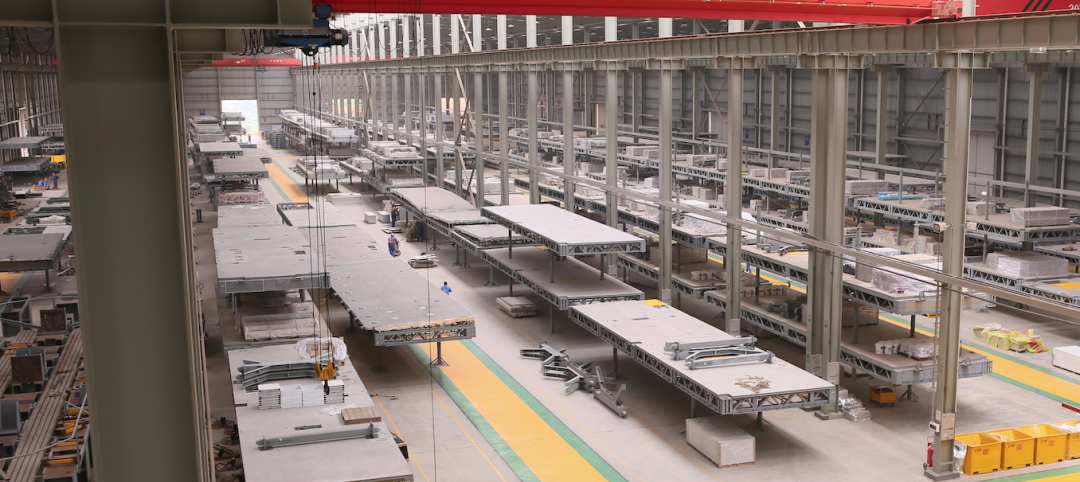Phase 1 of The Press, an adaptive reuse project that is converting an old Los Angeles Times facility into a modern office campus, was recently completed in Costa Mesa, Calif. The project is retaining most of the existing, 450,000 sf structure, and converting it into an expansive creative campus with contemporary office space.
A strategy of “selective subtraction” was utilized throughout the project to introduce daylight, fresh air, and views, according to a news release from Del Amo Construction, the project’s general contractor. This strategy included removal of roof panels and covering walls to expose the underlying skeletal structure. Elements such as canopies and monolithic concrete walls are a nod to the former production space—an active newsroom and printing plant that operated from 1968 to 2010 and was decommissioned in 2014.
The design by Ehrlich Yanai Rhee Chaney Architects (EYRC) aims to preserve the integrity of the original site while bringing it up to today’s health, safety and building code standards. Challenges included significant remediation from ink and fuel tanks found on site, as well as ensuring the property was compliant with current ADA requirements.
“The Press is a human-scaled, creative campus with a rich history, positioned at the heart of Orange County’s newly energized business corridor,” said EYRC Partner Patricia Rhee, FAIA. “It’s so exciting to see the transformation of The Press and how it’s signaling a new life for this massive industrial complex—its emergence from years of disrepair.”
All aspects of the core and shell revitalization are now completed. Ongoing work will add new structures including a parking garage and R&D building. The remaining structures of the multi-phased project are scheduled to be completed in early 2023.
The Press was recently leased by Anduril Industries, constituting the largest office lease in the last 15 years in Orange County.
Building Team:
Owner and/or developer: SteelWave and 5 Ronin
Design architect: Ehrlich Yanai Rhee Chaney (EYRC)
Architect of record: Ehrlich Yanai Rhee Chaney (EYRC)
MEP engineer: Alvine Engineering
Structural engineer: Saiful Bouquet
General contractor/construction manager: Del Amo Construction




Related Stories
Architects | Mar 20, 2016
Ars Gratia Artis: A North Carolina architect emphasizes the value of art in its designs
Turan Duda says clients are receptive, but the art must still be integral to the building’s overall vision.
Office Buildings | Mar 16, 2016
Google releases new plans and renderings of its Mountain View campus
The original canopy design scheme is still in place, but the plans now call for it to be opaque.
Office Buildings | Mar 10, 2016
Expedia unveils design for Seattle waterfront campus
Transparency and outdoor areas will give the complex a Pacific Northwest vibe.
Office Buildings | Mar 9, 2016
CBRE: Workplace wellness on the rise
As insurance premiums and deductibles continue to rise, both employees and employers are evaluating options to improve their wellbeing, writes CBRE Healthcare Managing Director Craig Beam.
Market Data | Mar 6, 2016
Real estate execs measure success by how well they manage ‘talent,’ costs, and growth
A new CBRE survey finds more companies leaning toward “smarter” workspaces.
Office Buildings | Mar 2, 2016
HDR redesigns Twin Cities' studio to have coffee shop vibe
With open spaces, huddle rooms, and a design lab, the firm's new digs are drastically different than the old studio, which felt like working in a law office. Design Principal Mike Rodriguez highlights HDR's renovation plan.
Office Buildings | Mar 1, 2016
SmithGroupJJR and The Christman Company create a financial headquarters without the drab
The “un-bank” design ditched the stuffy design elements typical of financial institutions and, instead, created something much more inviting.
Office Buildings | Feb 29, 2016
Mobileapolis: An open experiment in workplace mobility
Check out this fun infographic that explains Perkins+Will's ambitions, findings, and next steps for the future home of the firm's Minneapolis office.
Office Buildings | Feb 26, 2016
Benching, desking, and (mostly) paper-free: Report identifies top trends in workplace design for 2016
The report, from Ted Moudis Associates, encompasses over 2.5 million sf of workspace built over the past two years.
Game Changers | Feb 5, 2016
Asia’s modular miracle
A prefab construction company in China built a 57-story tower in 19 days. Here’s how they did it.
















