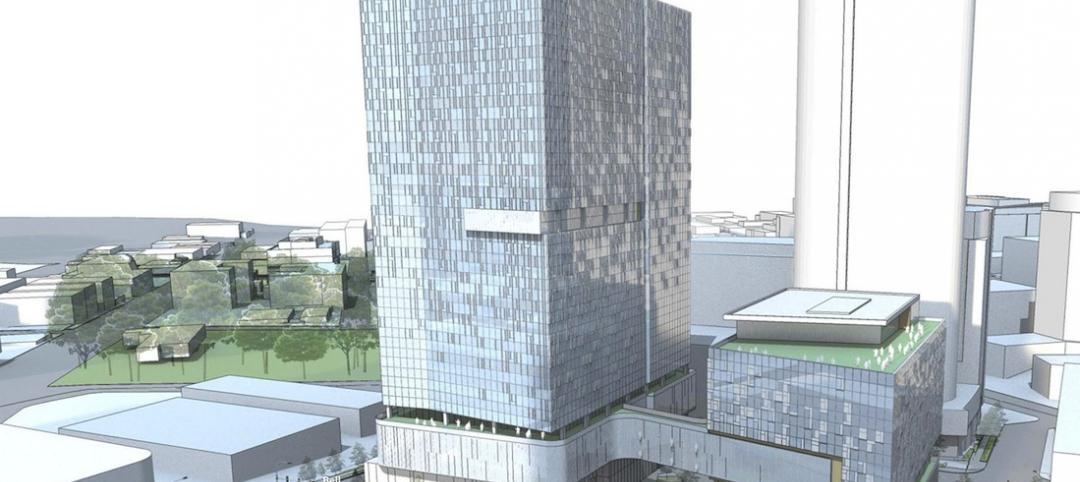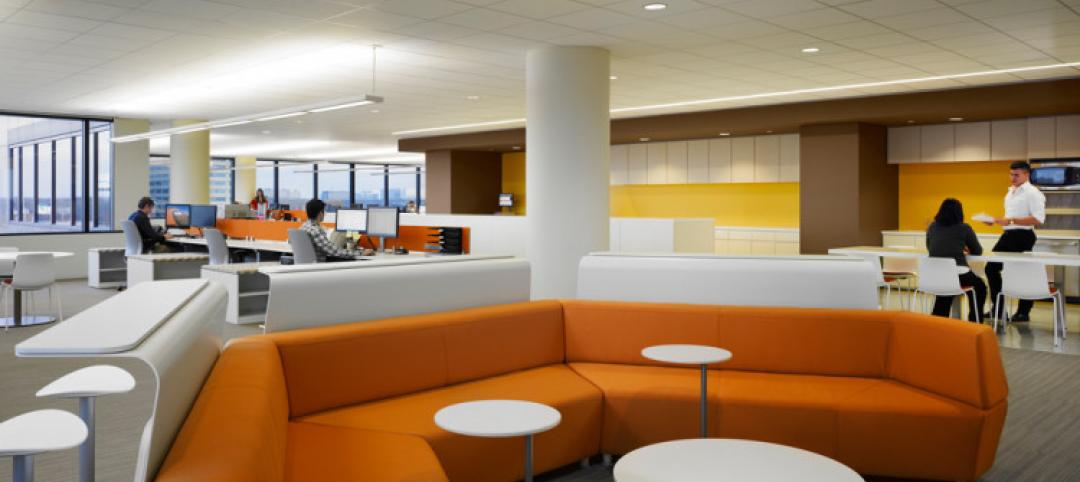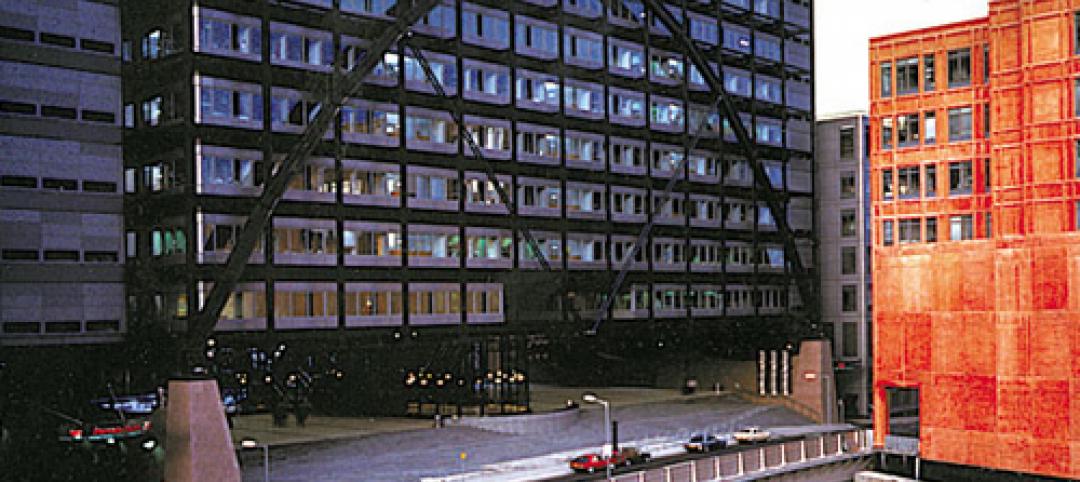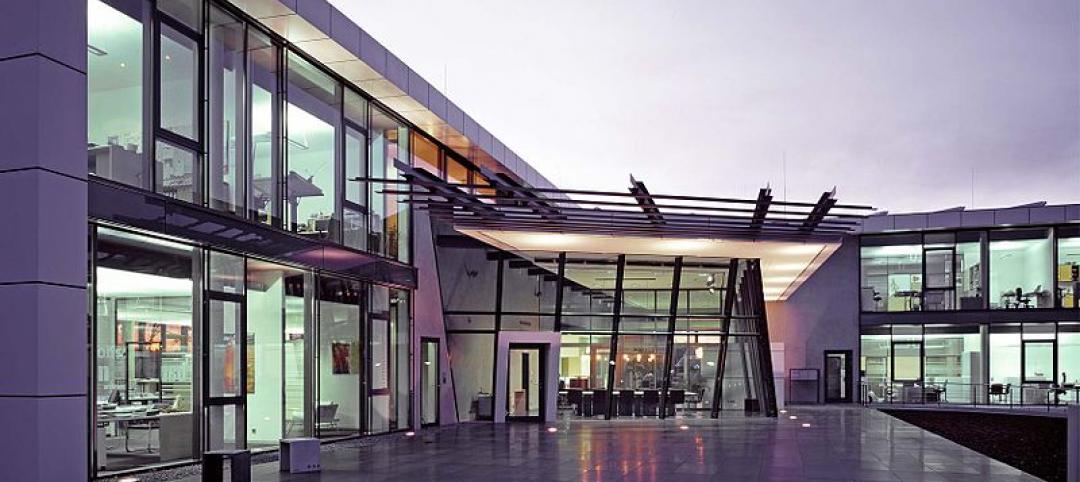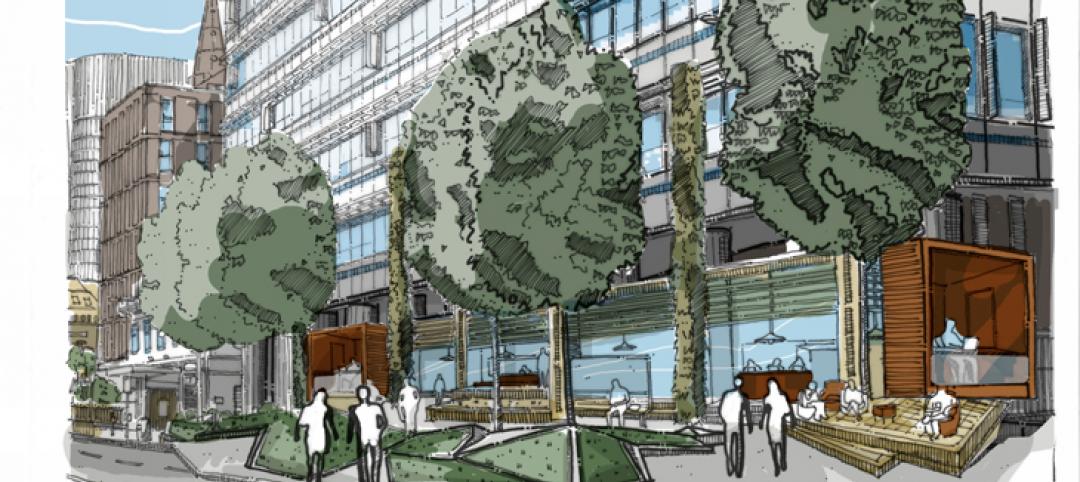Phase 1 of The Press, an adaptive reuse project that is converting an old Los Angeles Times facility into a modern office campus, was recently completed in Costa Mesa, Calif. The project is retaining most of the existing, 450,000 sf structure, and converting it into an expansive creative campus with contemporary office space.
A strategy of “selective subtraction” was utilized throughout the project to introduce daylight, fresh air, and views, according to a news release from Del Amo Construction, the project’s general contractor. This strategy included removal of roof panels and covering walls to expose the underlying skeletal structure. Elements such as canopies and monolithic concrete walls are a nod to the former production space—an active newsroom and printing plant that operated from 1968 to 2010 and was decommissioned in 2014.
The design by Ehrlich Yanai Rhee Chaney Architects (EYRC) aims to preserve the integrity of the original site while bringing it up to today’s health, safety and building code standards. Challenges included significant remediation from ink and fuel tanks found on site, as well as ensuring the property was compliant with current ADA requirements.
“The Press is a human-scaled, creative campus with a rich history, positioned at the heart of Orange County’s newly energized business corridor,” said EYRC Partner Patricia Rhee, FAIA. “It’s so exciting to see the transformation of The Press and how it’s signaling a new life for this massive industrial complex—its emergence from years of disrepair.”
All aspects of the core and shell revitalization are now completed. Ongoing work will add new structures including a parking garage and R&D building. The remaining structures of the multi-phased project are scheduled to be completed in early 2023.
The Press was recently leased by Anduril Industries, constituting the largest office lease in the last 15 years in Orange County.
Building Team:
Owner and/or developer: SteelWave and 5 Ronin
Design architect: Ehrlich Yanai Rhee Chaney (EYRC)
Architect of record: Ehrlich Yanai Rhee Chaney (EYRC)
MEP engineer: Alvine Engineering
Structural engineer: Saiful Bouquet
General contractor/construction manager: Del Amo Construction




Related Stories
Office Buildings | Jan 26, 2015
Seattle gets a peek at Amazon’s latest plans for its downtown complex
The online retailer is seeking permits to build on a fourth city block that would include 835,200 sf of office space.
| Jan 14, 2015
10 change management practices that can ease workplace moves
No matter the level of complexity, workplace change can be a challenge for your client's employees. VOA's Angie Lee breaks down the process of moving offices as efficiently as possible, from creating a "change team" to hosting hard-hat tours.
| Jan 13, 2015
SOM-designed Broadgate Exchange House wins Twenty-five Year Award
Exchange House, an elegant 10-story office building that spans over the merging tracks of London’s Liverpool Street Station, is located in London’s Broadgate Development.
| Jan 9, 2015
10 surprising lessons Perkins+Will has learned about workplace projects
P+W's Janice Barnes shares some of most unexpected lessons from her firm's work on office design projects, including the importance of post-occupancy evaluations and having a cohesive transition strategy for workers.
| Jan 9, 2015
Technology and media tenants, not financial companies, fill up One World Trade Center
The financial sector has almost no presence in the new tower, with creative and media companies, such as magazine publisher Conde Nast, dominating the vast majority of leased space.
| Jan 8, 2015
The future of alternative work spaces: open-access markets, co-working, and in-between spaces
During the past five years, people have begun to actively seek out third places not just to get a day’s work done, but to develop businesses of a new kind and establish themselves as part of a real-time conversation of diverse entrepreneurs, writes Gensler's Shawn Gehle.
Smart Buildings | Jan 7, 2015
Best practices for urban infill development: Embrace the region's character, master the pedestrian experience
If an urban building isn’t grounded in the local region’s character, it will end up feeling generic and out-of-place. To do urban infill the right way, it’s essential to slow down and pay proper attention to the context of an urban environment, writes GS&P's Joe Bucher.
| Jan 6, 2015
Construction permits exceeded $2 billion in Minneapolis in 2014
Two major projects—a new stadium for the Minnesota Vikings NFL team and the city’s Downtown East redevelopment—accounted for about half of the total worth of the permits issued.
| Jan 2, 2015
Construction put in place enjoyed healthy gains in 2014
Construction consultant FMI foresees—with some caveats—continuing growth in the office, lodging, and manufacturing sectors. But funding uncertainties raise red flags in education and healthcare.
| Dec 28, 2014
Robots, drones, and printed buildings: The promise of automated construction
Building Teams across the globe are employing advanced robotics to simplify what is inherently a complex, messy process—construction.



