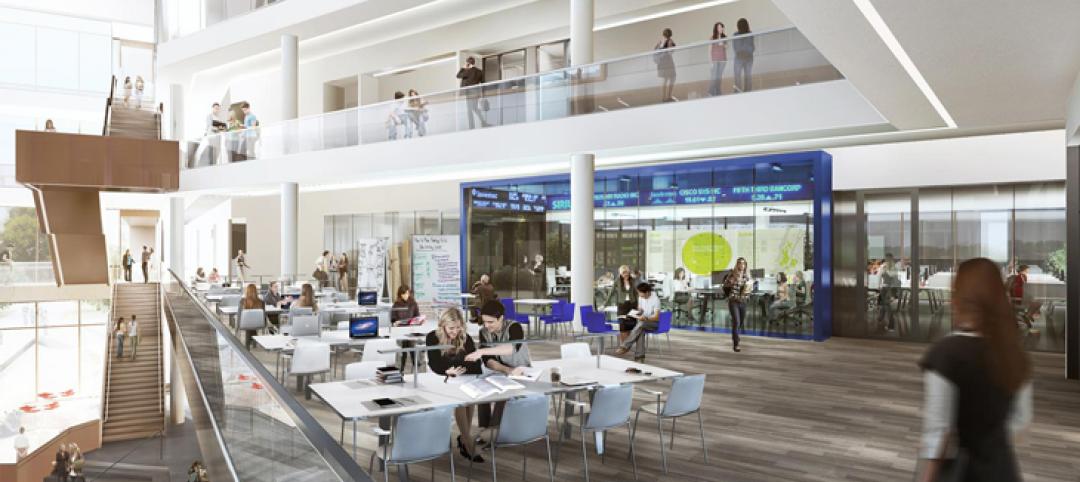In Pasadena, Calif., a former supersonic wind tunnel has been transformed into a new educational facility: the Mullin Transportation Design Center (MTDC) at ArtCenter College of Design.
Designed by Darin Johnstone Architects (DJA) and built by Del Amo Construction, the MTDC supports ArtCenter’s transportation design program—known for the design of the split-window Corvette, the modern Mini, and the Ferrari F-430. The building provides access for full-scale vehicular models, replicating a professional design studio environment.
Almost doubling the wind tunnel’s effective square footage, DJA’s design converts the barrel-vaulted, 43-ft-high space to hold 31,000 sf of specialized creative labs, large-scale makerspaces, classrooms, exhibition areas, studios, and offices. The vehicle-intensive spaces facilitate design, research, and experimentation.
MTDC includes a 1,533-sf flex lecture space; three creative labs totaling 7,000sf; five 1,100-sf undergraduate studio classrooms; three graduate studio classrooms ranging from 1,100 to 1,600 sf; three 550-sf general conference rooms; 1,000 sf of administrative spaces; and about 10,700 sf of galleries and exhibition areas as well as informal gathering areas and circulation space.

Large-scale design projects can be showcased in the new gallery and exhibition spaces as well as a hovering mezzanine. The hovering elements nod to the building’s aeronautic history. MTDC also was designed to serve as a pedestrian passthrough and focal point connecting all of the buildings on ArtCenter’s South Campus.
Originally, the 85-ft by 220-ft MTDC space was home to a supersonic wind tunnel commissioned in 1945 and operated by Caltech as a testing facility for aerospace manufacturers. In 1953, it became a testing facility for General Motors’ automobile designs. Other testing followed for missiles, torpedoes, and parachutes, among other objects.
Adjacent to the wind tunnel space, a portion of the building was renovated to hold the recently completed, DJA-designed Mobility Experience Lab by Genesis, Hyundai & Kia. Dedicated to research and design, the 3,400-sf lab explores the user experience.
MTDC is on track to achieve LEED certification.
On the Building Team:
Architect: Darin Johnstone Architects
Structural engineer: Labib Funk + Associates
MEP engineer: Novus Design Studio
Lighting designer: KGM Lighting
Acoustical engineer: Antonio Acoustics
General contractor: Del Amo Construction





Related Stories
| Oct 9, 2014
Regulations, demand will accelerate revenue from zero energy buildings, according to study
A new study by Navigant Research projects that public- and private-sector efforts to lower the carbon footprint of new and renovated commercial and residential structures will boost the annual revenue generated by commercial and residential zero energy buildings over the next 20 years by 122.5%, to $1.4 trillion.
| Oct 2, 2014
Budget busters: Report details 24 of the world's most obscenely over-budget construction projects
Montreal's Olympic Stadium and the Sydney Opera House are among the landmark projects to bust their budgets, according to a new interactive graph by Podio.
| Sep 29, 2014
Living Building vs. LEED Platinum: Comparing the first costs and savings
Skanska USA's Steve Clem breaks down the costs and benefits of various ultra-green building standards and practices.
| Sep 24, 2014
Architecture billings see continued strength, led by institutional sector
On the heels of recording its strongest pace of growth since 2007, there continues to be an increasing level of demand for design services signaled in the latest Architecture Billings Index.
| Sep 24, 2014
Frank Gehry's first building in Latin America will host grand opening on Oct. 2
Gehry's design for the Biomuseo, or Museum of Biodiversity, draws inspiration from the site's natural and cultural surroundings, including local Panamaian tin roofs.
| Sep 22, 2014
4 keys to effective post-occupancy evaluations
Perkins+Will's Janice Barnes covers the four steps that designers should take to create POEs that provide design direction and measure design effectiveness.
| Sep 22, 2014
Sound selections: 12 great choices for ceilings and acoustical walls
From metal mesh panels to concealed-suspension ceilings, here's our roundup of the latest acoustical ceiling and wall products.
| Sep 17, 2014
New hub on campus: Where learning is headed and what it means for the college campus
It seems that the most recent buildings to pop up on college campuses are trying to do more than just support academics. They are acting as hubs for all sorts of on-campus activities, writes Gensler's David Broz.
| Sep 15, 2014
Ranked: Top international AEC firms [2014 Giants 300 Report]
Parsons Brinckerhoff, Gensler, and Jacobs top BD+C's rankings of U.S.-based design and construction firms with the most revenue from international projects, as reported in the 2014 Giants 300 Report.
| Sep 15, 2014
Argentina reveals plans for Latin America’s tallest structure
Argentine President Cristina Fernández de Kirchner announces the winning design by MRA+A Álvarez | Bernabó | Sabatini for the capital's new miexed use tower.
















