An old windmill factory in Viborg, Denmark is at the center of EFFEKT’s winning Streetmekka Viborg proposal, which will turn the vacant industrial building into a ‘vibrant culture house’ for street sports, street culture, and street art.
The windmill factory, as it currently stands, has a nearly identical appearance compared to any other warehouse constructed of prefabricated concrete panels or corrugated steel, but the Streetmekka Viborg proposal would change that significantly.
The existing building will be wrapped in a new performative translucent skin to make it lighter and more welcoming. This skin is made of polycarbonate panels and changes from day to night. In the daytime, the building will have a solid aesthetic, while at night the skin becomes a giant canvas for the local artists as light emanates from within, displaying artwork not visible during the day.
The interior of the building would be opened up and become a covered streetscape leading to the outside. The interior space will be developed into parkour, basketball, soccer, skate, bouldering, and dance areas. Customized workshop areas for DJing, music production, an animation studio, a maker lab, and artist studios will also be included. Placed within all of these designated areas are social spaces and hangout zones.
Each function will be organized within the building based on its specific needs such as spatial quality, daylight, materiality, and temperature zones.
The street culture theme is carried to the exterior of the building, as well. The landscape will provide additional space for street sports and street culture functions. A recreational string of greenery will connect to the main city pathway. Overall, the transformed factory will provide 4,000 sm of space.
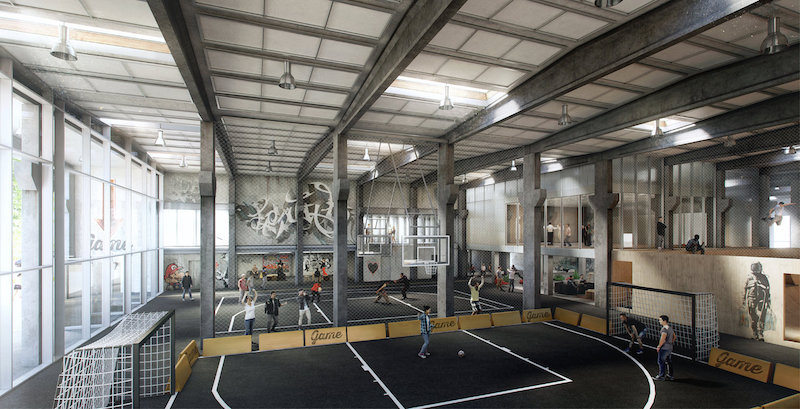 The central space known as "The Street." Rendering courtesy of EFFEKT.
The central space known as "The Street." Rendering courtesy of EFFEKT.
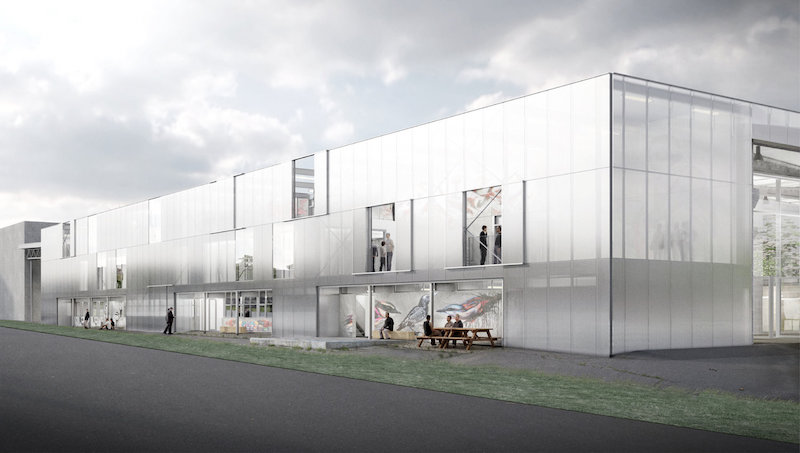 Rendering courtesy of EFFEKT.
Rendering courtesy of EFFEKT.
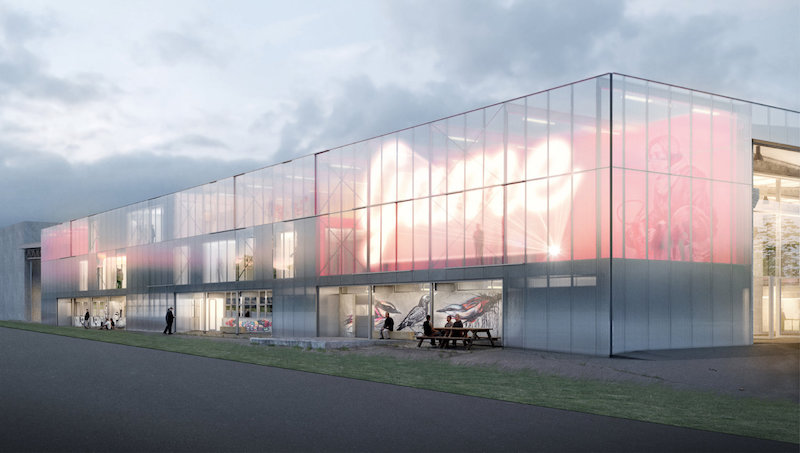 Rendering courtesy of EFFEKT.
Rendering courtesy of EFFEKT.
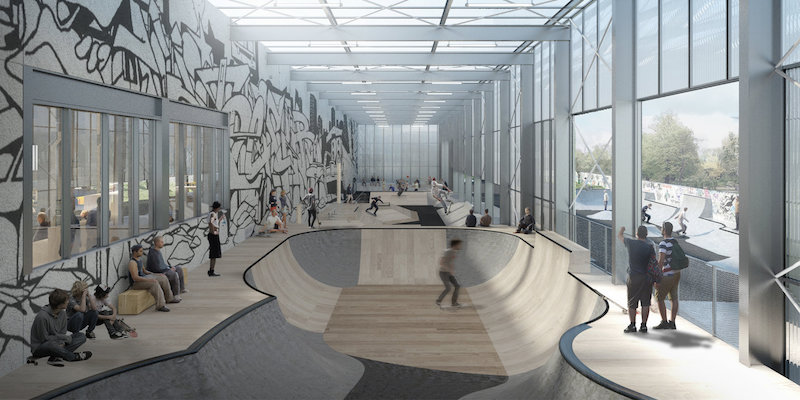 The Skate Bowl. Rendering courtesy of EFFEKT.
The Skate Bowl. Rendering courtesy of EFFEKT.
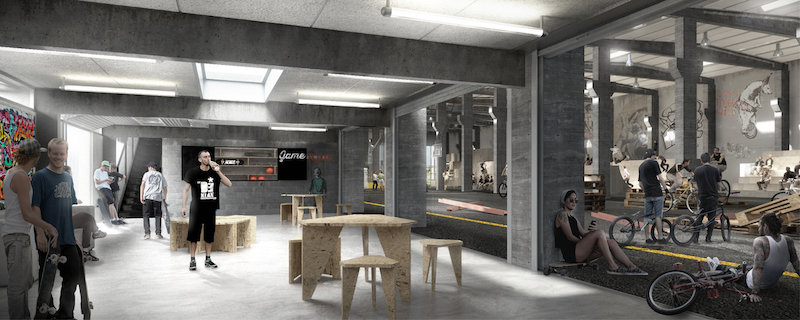 View from the cafe and reception. Rendering courtesy of EFFEKT.
View from the cafe and reception. Rendering courtesy of EFFEKT.
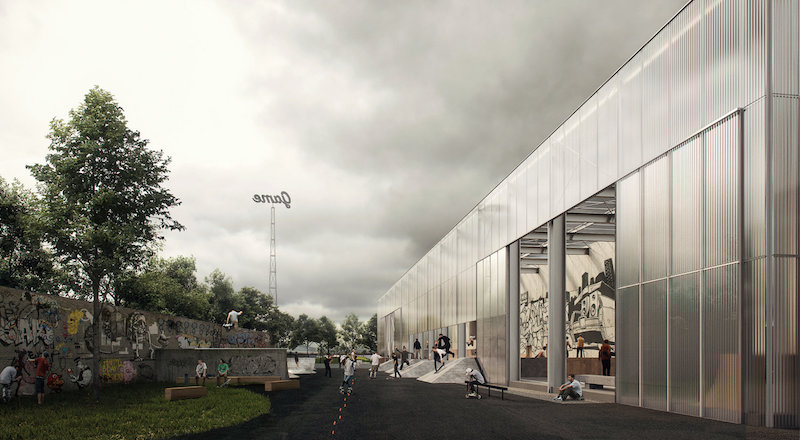 Rendering courtesy of EFFEKT.
Rendering courtesy of EFFEKT.
Related Stories
| Aug 11, 2010
AASHE releases annual review of sustainability in higher education
The Association for the Advancement of Sustainability in Higher Education (AASHE) has announced the release of AASHE Digest 2008, which documents the continued rapid growth of campus sustainability in the U.S. and Canada. The 356-page report, available as a free download on the AASHE website, includes over 1,350 stories that appeared in the weekly AASHE Bulletin last year.
| Aug 11, 2010
Girl Scouts of San Jacinto Council Program Place Project
Houston, Texas
The Girl Scouts of San Jacinto Council Program Place is the headquarters for the largest Girl Scout Council in the U.S., with 63,000 scouts. The building houses the council’s administrative offices, a Girl Scout museum, and activity space. When an adjacent two-story office building became available, the council jumped at the chance to expand its museum and program space.
| Aug 11, 2010
Burt Hill, HOK top BD+C's ranking of the nation's 100 largest university design firms
A ranking of the Top 100 University Design Firms based on Building Design+Construction's 2009 Giants 300 survey. For more Giants 300 rankings, visit http://www.BDCnetwork.com/Giants
| Aug 11, 2010
PBK, DLR Group among nation's largest K-12 school design firms, according to BD+C's Giants 300 report
A ranking of the Top 75 K-12 School Design Firms based on Building Design+Construction's 2009 Giants 300 survey. For more Giants 300 rankings, visit http://www.BDCnetwork.com/Giants
| Aug 11, 2010
Turner Building Cost Index dips nearly 4% in second quarter 2009
Turner Construction Company announced that the second quarter 2009 Turner Building Cost Index, which measures nonresidential building construction costs in the U.S., has decreased 3.35% from the first quarter 2009 and is 8.92% lower than its peak in the second quarter of 2008. The Turner Building Cost Index number for second quarter 2009 is 837.
| Aug 11, 2010
AGC unveils comprehensive plan to revive the construction industry
The Associated General Contractors of America unveiled a new plan today designed to revive the nation’s construction industry. The plan, “Build Now for the Future: A Blueprint for Economic Growth,” is designed to reverse predictions that construction activity will continue to shrink through 2010, crippling broader economic growth.
| Aug 11, 2010
Section Eight Design wins 2009 Open Architecture Challenge for classroom design
Victor, Idaho-based Section Eight Design beat out seven other finalists to win the 2009 Open Architecture Challenge: Classroom, spearheaded by the Open Architecture Network. Section Eight partnered with Teton Valley Community School (TVCS) in Victor to design the classroom of the future. Currently based out of a remodeled house, students at Teton Valley Community School are now one step closer to getting a real classroom.







