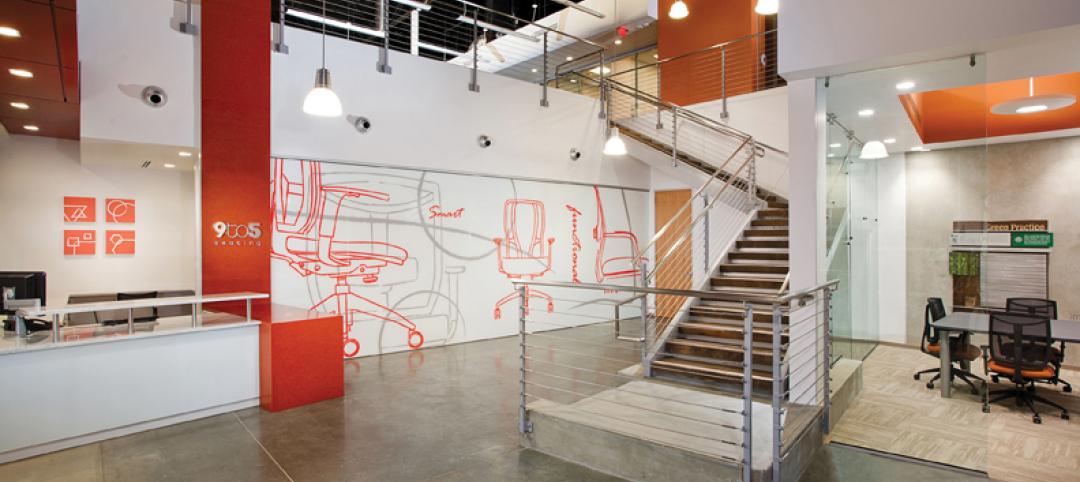Alibaba, the world’s largest online retailer and e-commerce company, is set to receive a new signature office building in Shanghai courtesy of Foster + Partners. The building will showcase the company’s unique working culture to the public.
Situated at Xuhui Riverside, the building is formed around a central heart that opens up to create a large public urban room. The building is designed to be extremely transparent and includes an active social core with viewing terraces overlooking the central space.

The project’s unique building form has been guided by a design process that uses a genetic algorithm to evolve the optimal massing. The algorithm combines several aspects that are crucial to the project such as being highly responsive to the environmental conditions, maximizing outside views, and the specific area requirements for different functions. The massing is optimized to provide the best year-round user comfort in the central public space by protecting it from stronger winds in the winter and the harsh summer sun while creating tailored workspace solutions for the different departments at Alibaba.

Desk arrangements, break-out spaces, and meeting rooms are designed to encourage collaboration and teamwork with visual and physical connectivity encouraging interactions.
See Also: The Grand Canal Museum will tell the story of the world’s longest canal
“Our design emphasises the importance of communication, the integrity of the working community and above all, the creation of an image that reflects the standing of Alibaba,” said Luke Fox, Head of Studio, Foster + Partners, in a release. “The scheme is truly designed from the inside out, centred on a dynamic, sheltered public space capitalizing on its amazing location with its views of the Huangpu River and the Bund.”
The design will utilize off-site production for quality control, reducing wastage, and minimizing on-site operations to create an efficient construction program.
Related Stories
| Sep 11, 2012
New York City releases first energy benchmarking data for private buildings
City is first in U.S. to disclose private-sector building energy data from a mandatory benchmarking policy.
| Sep 7, 2012
Goettsch Partners designs new tower in Abu Dhabi
Al Hilal Bank’s 24-story flagship development provides contemporary office space.
| Sep 7, 2012
Suffolk awarded One Channel Center project in Boston
Firm to manage $125 million, 525,000-sf office building project.
| Sep 7, 2012
Manhattan Construction Co. to build Fairfax office building
Designed by Noritake Associates of Alexandria Virginia, the project is LEED-registered, seeking LEED Silver certification.
| Aug 21, 2012
Hong Kong’s first LEED Platinum pre-certified building opens
Environmentally-sensitive features have been incorporated, including reduced operational CO2 emissions, and providing occupiers with more choice in creating a suitable working environment.
| Aug 9, 2012
Slideshow: New renderings of 1 WTC
Upon its scheduled completion in early 2014, One World Trade Center will rise 1,776 feet to the top of its spire, making it the tallest building in the Western Hemisphere.
| Aug 9, 2012
Slideshow: New renderings of 1 WTC
Upon its scheduled completion in early 2014, One World Trade Center will rise 1,776 feet to the top of its spire, making it the tallest building in the Western Hemisphere.
| Jul 24, 2012
Dragon Valley Retail at epicenter of Yongsan International Business District
Masterplanned by architect Daniel Libeskind, the Yongsan IBD encompasses ten city blocks and includes a collection of high-rise residences and commercial buildings.
| Jul 20, 2012
2012 Giants 300 Special Report
Ranking the leading firms in Architecture, Engineering, and Construction.
| Jul 20, 2012
Office Report: Fitouts, renovations keep sector moving
BD+C's Giants 300 Top 25 AEC Firms in the Office sector.















