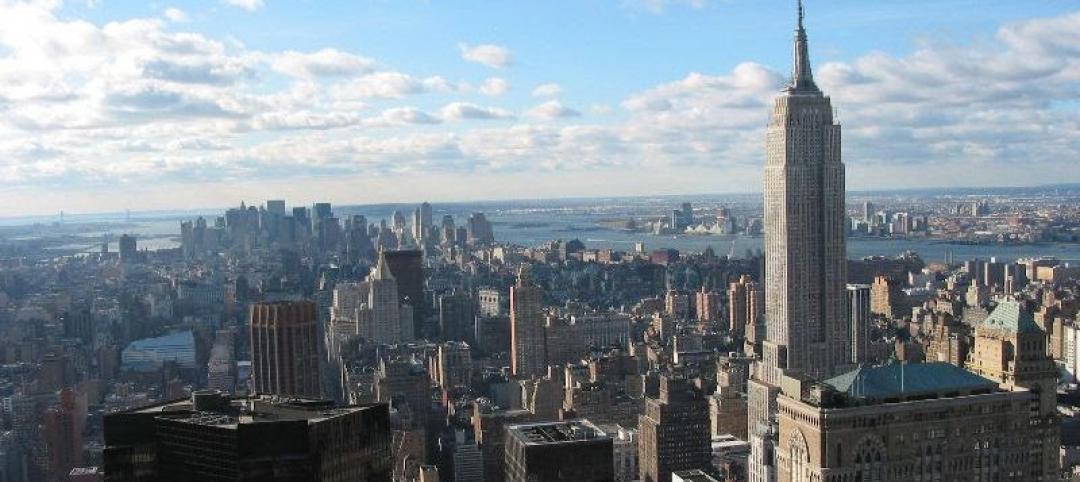Alibaba, the world’s largest online retailer and e-commerce company, is set to receive a new signature office building in Shanghai courtesy of Foster + Partners. The building will showcase the company’s unique working culture to the public.
Situated at Xuhui Riverside, the building is formed around a central heart that opens up to create a large public urban room. The building is designed to be extremely transparent and includes an active social core with viewing terraces overlooking the central space.

The project’s unique building form has been guided by a design process that uses a genetic algorithm to evolve the optimal massing. The algorithm combines several aspects that are crucial to the project such as being highly responsive to the environmental conditions, maximizing outside views, and the specific area requirements for different functions. The massing is optimized to provide the best year-round user comfort in the central public space by protecting it from stronger winds in the winter and the harsh summer sun while creating tailored workspace solutions for the different departments at Alibaba.

Desk arrangements, break-out spaces, and meeting rooms are designed to encourage collaboration and teamwork with visual and physical connectivity encouraging interactions.
See Also: The Grand Canal Museum will tell the story of the world’s longest canal
“Our design emphasises the importance of communication, the integrity of the working community and above all, the creation of an image that reflects the standing of Alibaba,” said Luke Fox, Head of Studio, Foster + Partners, in a release. “The scheme is truly designed from the inside out, centred on a dynamic, sheltered public space capitalizing on its amazing location with its views of the Huangpu River and the Bund.”
The design will utilize off-site production for quality control, reducing wastage, and minimizing on-site operations to create an efficient construction program.
Related Stories
Office Buildings | May 15, 2020
KPF designs three-building San Jose office campus
The project will be adjacent to Google's planned eight million square foot transit village and Diridon Station.
Office Buildings | May 8, 2020
The pillars of work
The workplace will most certainly look different in the future, but how different it looks will be unique to every organization. There (still) is no one-size-fits-all solution.
Office Buildings | Mar 24, 2020
Morphosis designs lululemon’s new global headquarters
The HQ’s design is meant to serve as an extension of lululemon’s core values.
Office Buildings | Mar 16, 2020
Investments in ‘human experiences’ are paying off for employers
A recent survey conducted by JLL and Harvard Business Review found that more companies are giving their employees greater say in changing their work environments.
Coronavirus | Mar 15, 2020
Designing office building lobbies to respond to the coronavirus
Touch-free design solutions and air purifiers can enhance workplace wellness.
Plumbing | Mar 13, 2020
Pioneer Industries launches new website
Pioneer Industries launches new website
Architects | Mar 9, 2020
New York's façade inspection program gets an overhaul following a death from falling terra cotta
January 14, 2020, kicked off big changes to the NYC Local Law 11 Façade Inspection and Safety Program (FISP) for Cycle 9.
Office Buildings | Mar 5, 2020
SOM design’s Disney’s New York HQ
The HQ is being built in the Hudson Square neighborhood.
Office Buildings | Mar 3, 2020
REI’s new headquarters is all about the outdoors
NBBJ designed the project.
Adaptive Reuse | Feb 25, 2020
Hastings Architecture creates its new HQ from a former Nashville Public Library building
The building was originally constructed in 1965.

















