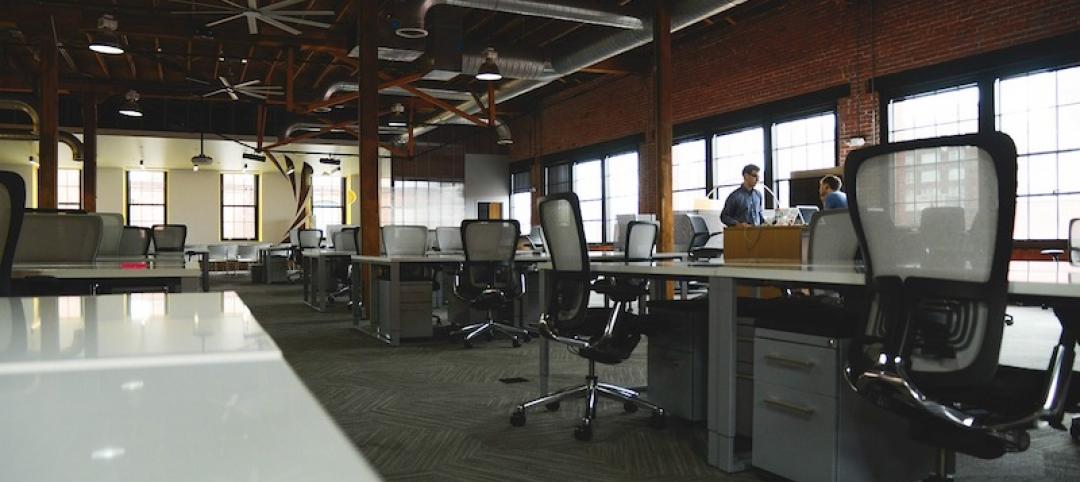Alibaba, the world’s largest online retailer and e-commerce company, is set to receive a new signature office building in Shanghai courtesy of Foster + Partners. The building will showcase the company’s unique working culture to the public.
Situated at Xuhui Riverside, the building is formed around a central heart that opens up to create a large public urban room. The building is designed to be extremely transparent and includes an active social core with viewing terraces overlooking the central space.

The project’s unique building form has been guided by a design process that uses a genetic algorithm to evolve the optimal massing. The algorithm combines several aspects that are crucial to the project such as being highly responsive to the environmental conditions, maximizing outside views, and the specific area requirements for different functions. The massing is optimized to provide the best year-round user comfort in the central public space by protecting it from stronger winds in the winter and the harsh summer sun while creating tailored workspace solutions for the different departments at Alibaba.

Desk arrangements, break-out spaces, and meeting rooms are designed to encourage collaboration and teamwork with visual and physical connectivity encouraging interactions.
See Also: The Grand Canal Museum will tell the story of the world’s longest canal
“Our design emphasises the importance of communication, the integrity of the working community and above all, the creation of an image that reflects the standing of Alibaba,” said Luke Fox, Head of Studio, Foster + Partners, in a release. “The scheme is truly designed from the inside out, centred on a dynamic, sheltered public space capitalizing on its amazing location with its views of the Huangpu River and the Bund.”
The design will utilize off-site production for quality control, reducing wastage, and minimizing on-site operations to create an efficient construction program.
Related Stories
Office Buildings | Feb 13, 2020
CareerBuilder’s Chicago HQ undergoes renovation
Perkins and Will designed the project.
Office Buildings | Feb 11, 2020
Want your organization to be more creative? Embrace these 4 workplace strategies
Creativity is the secret sauce in the success of every business.
Office Buildings | Feb 11, 2020
Forget Class A: The opportunity is with Class B and C office properties
There’s money to be made in rehabbing Class B and Class C office buildings, according to a new ULI report.
Office Buildings | Feb 3, 2020
Balancing the work-life balance
For companies experiencing rapid growth, work-life balance can be a challenge to maintain, yet it remains a vital aspect of a healthy work environment.
Sponsored | HVAC | Feb 3, 2020
Reliable Building Systems Increase Net Operating Income by Retaining Tenants
Tenants increasingly expect a well-crafted property that feels unique, authentic, and comfortable—with technologically advanced systems and spaces that optimize performance and encourage collaboration and engagement. The following guidance will help owners and property managers keep tenants happy.
Office Buildings | Jan 29, 2020
Zaha Hadid Architects to build OPPO’s new Shenzhen HQ
ZHA sees your two connected towers and raises you another two.
Wood | Jan 24, 2020
105,000-sf vertical mass timber expansion will cap D.C.’s 80 M Street
Hickok Cole is designing the project.
Office Buildings | Jan 22, 2020
Headspace expands Santa Monica corporate HQ
Montalba Architects designed the project.
Office Buildings | Jan 19, 2020
Internet platform connects its employees with mile-long staircase in new HQ
Color also plays a big role in the interior design of this 19-story building.
Office Buildings | Jan 16, 2020
Jaguar Land Rover’s Advanced Product Creation Centre has the largest timber roof in Europe
Bennetts Associates designed the project.
















