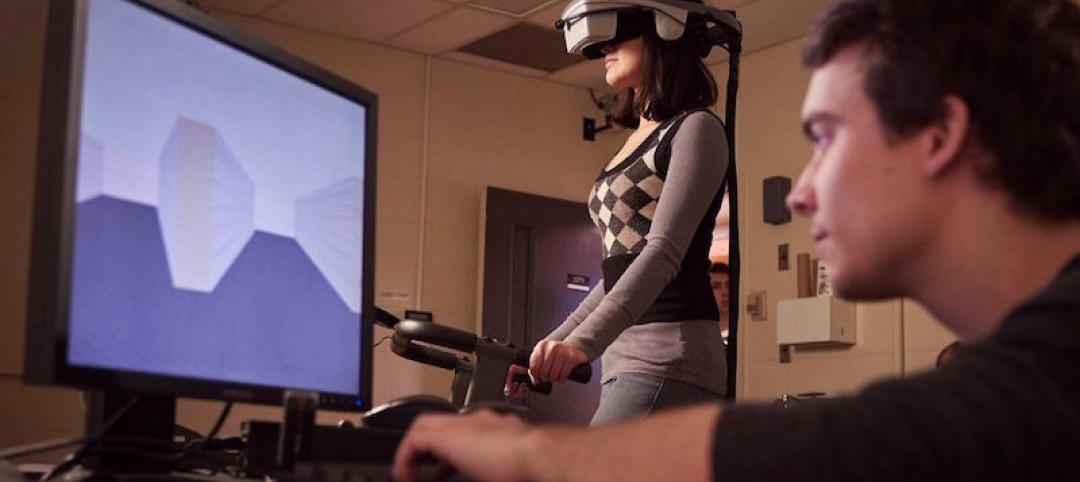Famed architect Frank Gehry will design his largest building to date for his hometown of Toronto, Canada. Developed by Great Gulf Group, Dream, and Westdale Properties, the mixed-use, two-tower development, called Forma, will mark the first Gehry-designed new development in Canada.
Considered one of the world’s most influential contemporary architects, Gehry has received numerous honors including the prestigious Pritzker Prize. His most notable projects include the Guggenheim Museum in Bilbao, the Walt Disney Concert Hall in Los Angeles, and Fondation Louis Vuitton in Paris.

Mixed-Use Building
Located in downtown Toronto, Forma will feature two residential towers: one at 73 floors and the other at 84 floors. It will house a total of 2,034 condominiums, in addition to commercial and retail spaces and a new space for OCAD University, an art and design school.
Forma takes its name from the Latin and Italian word for form, shape, and appearance. The twisting design of Forma’s towers will create a sense of movement, and its iridescent facade will reflect the changing natural light as well as Toronto’s surrounding skyline.
“Forma will be an exceptional addition to the city’s downtown Entertainment and Financial District,” Krystal Koo, head of marketing and sales, Dream Unlimited Corp, said in a statement.
“We are confident that Forma will put Toronto on the map as a world-class architectural destination,” added Mitchell Cohen, chief operating officer, Westdale Properties.
Established in 1975, the Great Gulf Group has delivered major projects in Canada and the US. Dream Unlimited is a Canadian real estate company founded in 1994. And for over 60 years, Westdale Properties has owned, managed, and developed real estate in Canada and the US.
Owner and developer: Great Gulf Group, Dream, and Westdale Properties
Design architect: Frank O. Gehry Architects
Architect of record: Adamson Associates Architects
MEP engineer: Smith + Andersen
Structural engineer: RJC
General contractor/construction manager: EllisDon
Related Stories
Office Buildings | Apr 4, 2017
Amazon’s newest office building will be an ‘urban treehouse’
The building will provide 405,000 sf of office space in downtown Seattle.
Healthcare Facilities | Mar 31, 2017
The cost of activating a new facility
Understanding the costs specifically related to activation is one of the keys to successfully occupying the new space you’ve worked so hard to create.
Architects | Mar 28, 2017
A restroom for everyone
Restroom access affects everyone: people with medical needs or disabilities, caretakers, transgender people, parents with children of the opposite gender, and really anyone with issues or needs around privacy.
Building Team | Mar 6, 2017
AEC firms: Your website is one of the most important things you'll build
Don’t believe it? You’d better take a look at the research.
Building Team | Mar 1, 2017
Intuitive wayfinding: An alternate approach to signage
Intuitive wayfinding is much like navigating via waypoints—moving from point to point to point.
Building Team | Feb 21, 2017
Artifacts down the street: Exploring urban archaeology
Archaeologists continually unearth artifacts in our cities. It's time to showcase them.
Building Team | Feb 2, 2017
HOK joins Well Living Lab Alliance sponsored by Delos and Mayo Clinic
The Well Living Lab studies the connection between health and the indoor environment to transform human health and well-being in places where we live, work, learn, and play.
Architects | Jan 24, 2017
Politicians use architectural renderings in bid to sell Chicago’s Thompson Center
The renderings are meant to show the potential of the site located in the heart of the Chicago Loop.
Designers | Jan 13, 2017
The mind’s eye: Five thoughts on cognitive neuroscience and designing spaces
Measuring how the human mind responds to buildings could improve design.
Building Team | Jan 11, 2017
Can design help close the nation's political divide?
Practically every building typology is evolving to meet the needs of the innovation economy. Why not legislative spaces?
















