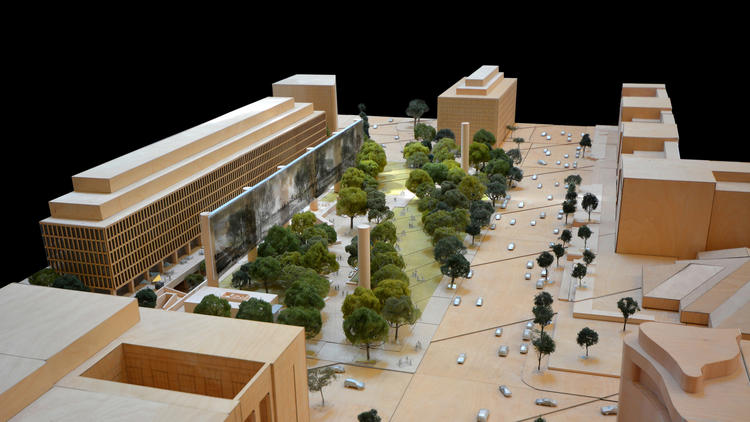After a rejection earlier in the year, Frank Gehry has gotten some good news: his revised design for the Dwight D. Eisenhower Memorial, located in Washington, D.C., has received preliminary approval.
The National Capital Planning Commission voted 10-1 to approve the revision, according to Architecture Lab. The same commission rejected Gehry's original proposal months ago, citing concerns about the large metal tapestries proposed by the architect and how they would affect the view to and from Capitol Hill.
In September, Gehry unveiled the new design, with the metal tapestries removed along with other changes. After the approval, Gehry said in a statement: "I'm grateful to the National Capital Planning Commission for its decision, and for its cooperative engagement in resolving the issues."
According to the Los Angeles Times, members of the Eisenhower family have expressed strong disapproval of the design, even the revised version.
The memorial must go through other levels of approval before it is finalized, including funding approval from Congress; the estimated cost of construction is over $100 million.
The revised design addresses several concerns raised during the NCPC meeting earlier this year:
• The design revisions eliminate the East and West Tapestries, allowing the influence of the adjacent buildings to define and unify the site.
• The northern singular columns are set back more than 47 feet from the Independence Avenue Right-of-Way and are fully within the planes of the adjacent building facades.
• The revised design has widened the Maryland Avenue view corridor from 95 feet to 135 feet. This creates a more proportionally horizontal framing of the U.S. Capitol.
• Original concept included four columns that were within the 160-foot right of way. With the elimination of the side tapestries, the revised plan now includes only two columns within the southern edge of 160-foot right of way.
Related Stories
| Aug 11, 2010
Kansas City Music Hall and Municipal Auditorium
Kansas City, Mo.
The show will go on in Kansas City’s beloved Music Hall and Municipal Auditorium thanks to a fast-track renovation and expansion project that brought the 72-year-old Art Deco playhouse up to 21st-century standards.
| Aug 11, 2010
10 tips for mitigating influenza in buildings
Adopting simple, common-sense measures and proper maintenance protocols can help mitigate the spread of influenza in buildings. In addition, there are system upgrades that can be performed to further mitigate risks. Trane Commercial Systems offers 10 tips to consider during the cold and flu season.
| Aug 11, 2010
Jacobs, HOK top BD+C's ranking of the 75 largest state/local government design firms
A ranking of the Top 75 State/Local Government Design Firms based on Building Design+Construction's 2009 Giants 300 survey. For more Giants 300 rankings, visit http://www.BDCnetwork.com/Giants
| Aug 11, 2010
Harvard Public Library
Harvard, Mass.
Five years ago, the town of Harvard, Mass., which lies about 30 miles west of Boston, faced two problems. First, its iconic public schoolhouse, known as Old Bromfield, which was built in 1877, had become outdated. So, too, had its public library, which had no room to grow on its site.
| Aug 11, 2010
Gilbane, Whiting-Turner among nation's largest university contractors, according to BD+C's Giants 300 report
A ranking of the Top 50 University Contractors based on Building Design+Construction's 2009 Giants 300 survey. For more Giants 300 rankings, visit /giants
| Aug 11, 2010
Rafael Vinoly-designed East Wing opens at Cleveland Museum of Art
Rafael Vinoly Architects has designed the new East Wing at the Cleveland Museum of Art (CMA), Ohio, which opened to the public on June 27, 2009. Its completion marks the opening of the first of three planned wings.
| Aug 11, 2010
World-Class Revival on Utah’s Capitol Hill
Since 1916, the Utah State Capitol building has served as the foundation of Utah’s government, housing the state legislature operations as well as the offices of the governor, attorney general, and treasurer. But after decades of wear and tear and numerous short-sighted modernization attempts, Utah’s rock was on the verge of crumbling.
| Aug 11, 2010
IFMA announces new Religious Facilities Community of practice
The International Facility Management Association is pleased to announce the formation of the Religious Facilities Community, a new community of practice devoted to those who work as full-time, part-time or volunteer facility managers in their houses of worship. IFMA’s communities of practice are organized special interest groups that unite members of specific industries not represented by the association’s councils.











