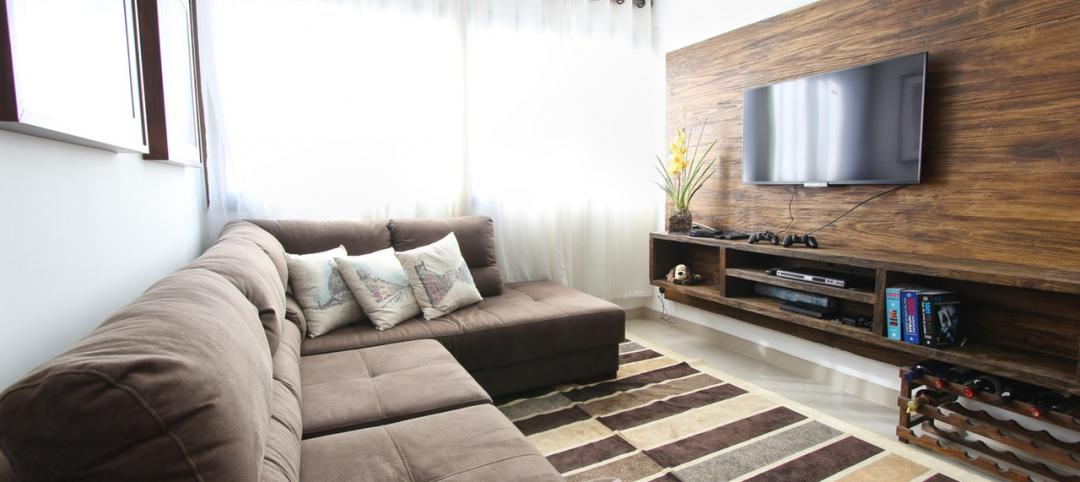In Frankfurt, Germany, the 27-floor EDEN tower boasts an exterior “living wall system”: 186,000 plants that cover about 20 percent of the building’s facade. Chicago-based architecture firm JAHN, which spearheaded the facade concept, collaborated with local design firm Magnus Kaminiarz & Cie on EDEN tower.
The green wall contrasts with the residential tower’s white balconies and can be seen from inside the units. “JAHN developed the vertical green features to be visible from within the apartments, framing views of the city with greenery,” Steven Cook, executive vice president, JAHN, said in a statement. “This creates a sense of well-being within the living units, instilling a feeling that one is connected to nature, despite being 75 meters off the ground.”
The Benefits of The Green Element
This green element will prove especially beneficial as more people are working from home, Cook noted. “Adding planted zones to a building’s facades that can be experienced from within the apartment gives the residents who might now spend much of their time at home a sense of being connected to the living world,” he said.
One of the biggest challenges, according to Cook, involved attaching the plants to the vertical walls’ steel substructure. The team achieved this by using an extremely strong, lightweight, and non-combustible fabric originally developed by NASA. The plants were placed into linear sacks made from this special fabric, and then the pockets were bolted to the steel substructure.
Non-combustibility also was a concern when selecting the types of plants. Certain ivy species could not be used because they contain highly flammable natural compounds. The plant selection did include a large percentage of evergreens, so the green wall won’t lose all its leaves or turn brown during the winter.
Construction on EDEN tower started in 2019 and is expected to reach completion this summer.
Owner-developer: gsp Städtebau GmbH (Frankfurt)
Design architect: JAHN (Chicago USA) and Magnus Kaminiarz & Cie (Frankfurt)
Architect of record: Jaspers-Eyers Architects (Brussels, Belgium)
MEP engineer: ventury GmbH Energieanlagen (Germany)
Structural engineer: EHS (Germany)
General contractor/construction manager: IMMOBEL (Belgium)
Facade contractor: Aluprof SA (Europe)
Related Stories
Multifamily Housing | Dec 4, 2019
9 tips on creating places of respite and reflection
We talked to six veteran landscape architects about how to incorporate gardens and quiet spaces into multifamily communities.
| Nov 20, 2019
ClosetMaid to celebrate 55 years in business at the 2020 NAHB International Builders Show
Company to celebrate 55 years in storage and organization with a visit by celebrity guest Anthony Carrino.
Multifamily Housing | Nov 20, 2019
Over 400 micro units spread across two communities under development in Austin
Transwestern is developing the projects.
Multifamily Housing | Nov 14, 2019
U.S. multifamily market stays strong into 4th quarter 2019
October performance sets a record amid rising political pressure to cap rent growth, reports Yardi Matrix.
Multifamily Housing | Nov 8, 2019
The Peloton Wars, Part III - More alternatives for apartment building owners
ProForm Studio Bike Pro review.
Multifamily Housing | Nov 7, 2019
Multifamily construction market remains strong heading into 2020
Fewer than one in 10 AEC firms doing multifamily work reported a decrease in proposal activity in Q3 2019, according to a PSMJ report.
| Nov 6, 2019
Solomon Cordwell Buenz opens Seattle office, headed by Nolan Sit
National design firm brings residential high-rise expertise to the Pacific Northwest
| Nov 6, 2019
Passive House senior high-rise uses structural thermal breaks to insulate steel penetrations
Built to International Passive House standards, the Corona Senior Residence in Queens, N.Y., prevents thermal bridging between interior and exterior steel structures by insulating canopies and rooftop supports where they penetrate the building envelope.
















