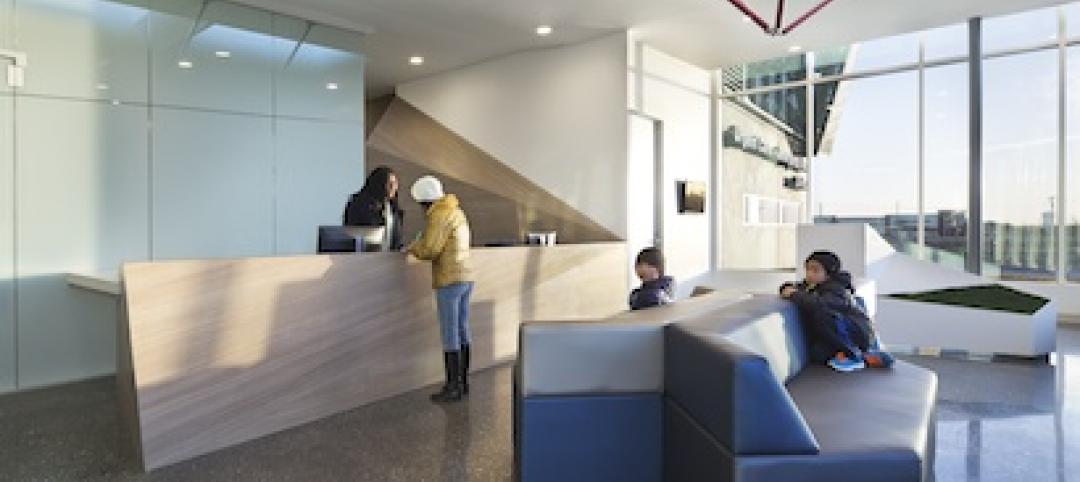A purpose-built “Alzheimer’s Village” in the French commune of Dax will give residents the ability to roam free and go about their daily lives in a new approach to treating the disease. According to The Telegraph, residents will live in shared houses in four districts reminiscent of the southwestern French region.
The village is designed to look like a medieval-style bastide, which is common to the area and will help prevent patients from becoming disoriented. Designed by NORD Architects, the village will have a local shop, a hairdresser, restaurants, a cultural center, and a healthcare center. Additionally, volunteers will help to stage activities for the residents.
The idea behind the new design approach is that the freedom the design provides will allow patients to lead an almost normal village life and maintain their participation in a social life (which recent research has shown to be a strong factor in living longer, healthier lives).
 Oslo Alzheimer's Village with CLT construction. Courtesy NORD Architects.
Oslo Alzheimer's Village with CLT construction. Courtesy NORD Architects.
Plain-clothes medical staff will watch over the residents, who are confined to the village for their own safety, and researchers will conduct a study to see if this new style of care helps patients remain more active, require less medication, and live happier lives. In total, the village will support 120 Alzheimer’s residents, 100 live-in caregivers, and 120 volunteers.
NORD Architects is also working on an Alzheimer Village in Oslo, Norway and will use CLT to construct the project’s various buildings.
Related Stories
| Aug 22, 2014
Before & After: Hospital upgrade shows shifting needs in healthcare construction
Community Hospice of Northeast Florida took an outdated 10-bed inpatient hospice unit and created a space that would meet the needs of patients receiving end of life care by creating a place that felt like home.
| Aug 6, 2014
25 projects win awards for design-build excellence
The 2014 Design-Build Project/Team Awards showcase design-build best practices and celebrate the achievements of owners and design-build teams in nine categories across the spectrum of horizontal and vertical construction.
| Aug 5, 2014
Risk scanning: A new tool for managing healthcare facilities
Using well-known risk analytics applied to pre-existing facility data, risk scanning can provide a much richer view of facility condition more consistent with actual management decision making.
| Aug 1, 2014
Best in healthcare design: AIA selects eight projects for National Healthcare Design Awards
Projects showcase the best of healthcare building design and health design-oriented research.
| Jul 29, 2014
Blood center uses architecture to encourage blood donation [slideshow]
Designed by FAAB Architektura, the project's aesthetic was guided by its function. The color scheme, facade panel glossiness, and the irregularly elevated leitmotif were intentionally designed to evoke the "richness" of blood, according to the architects.
| Jul 28, 2014
Reconstruction market benefits from improving economy, new technology [2014 Giants 300 Report]
Following years of fairly lackluster demand for commercial property remodeling, reconstruction revenue is improving, according to the 2014 Giants 300 report.
| Jul 28, 2014
Reconstruction Sector Construction Firms [2014 Giants 300 Report]
Structure Tone, Turner, and Gilbane top Building Design+Construction's 2014 ranking of the largest reconstruction contractor and construction management firms in the U.S.
| Jul 28, 2014
Reconstruction Sector Engineering Firms [2014 Giants 300 Report]
Jacobs, URS, and Wiss, Janney, Elstner top Building Design+Construction's 2014 ranking of the largest reconstruction engineering and engineering/architecture firms in the U.S.
| Jul 28, 2014
Reconstruction Sector Architecture Firms [2014 Giants 300 Report]
Stantec, HDR, and HOK top Building Design+Construction's 2014 ranking of the largest reconstruction architecture and architecture/engineering firms in the U.S.














